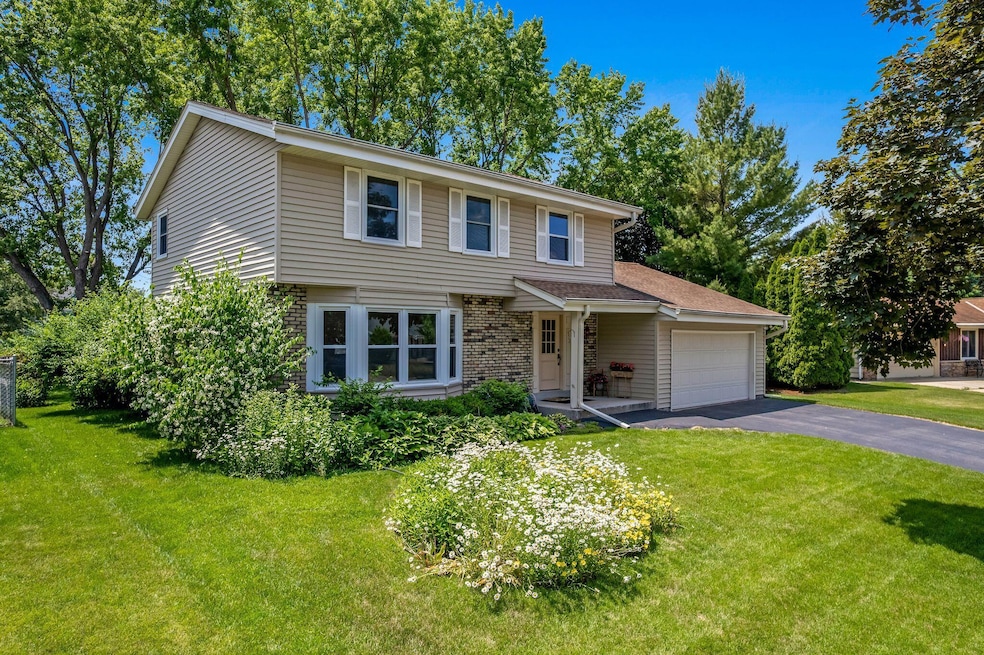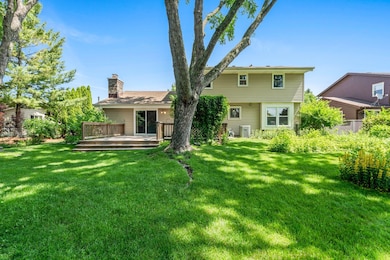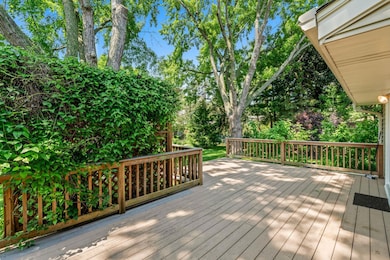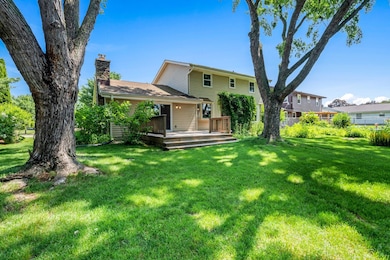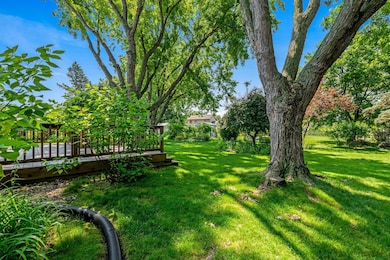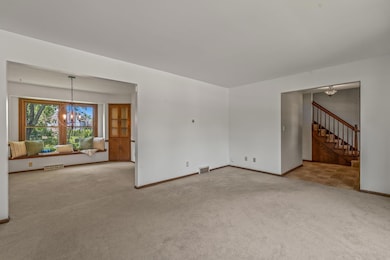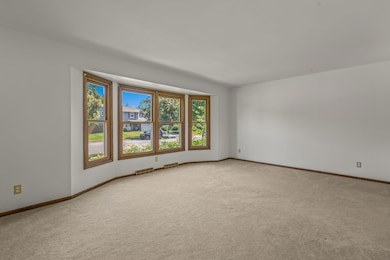
1512 David Ln Waukesha, WI 53189
Estimated payment $3,112/month
Highlights
- Colonial Architecture
- Fenced Yard
- Walk-In Closet
- West High School Rated A-
- 2.5 Car Attached Garage
- Forced Air Heating and Cooling System
About This Home
Charming and well-maintained colonial featuring 4 bedrooms and 1.5 baths. Enjoy a park-like, fenced in backyard with a large deck perfect for entertaining or relaxing. Inside, a bright, spacious living room flows into the dining room, both highlighted by picture windows. The updated eat-in kitchen leads to the cozy family room featuring a natural fireplace and sliding patio doors to the backyard. Upstairs, find generously sized bedrooms, including two with walk-in closets. A large basement provides a clean slate, ideal for finishing or ample storage. This home offers comfort, space, and timeless appeal inside and out. Make this Home Sweet Home!
Listing Agent
Century 21 Affiliated - Delafield License #92071-94 Listed on: 06/21/2025

Open House Schedule
-
Sunday, June 22, 202511:00 am to 12:30 pm6/22/2025 11:00:00 AM +00:006/22/2025 12:30:00 PM +00:00Add to Calendar
Home Details
Home Type
- Single Family
Est. Annual Taxes
- $5,651
Lot Details
- 0.29 Acre Lot
- Fenced Yard
Parking
- 2.5 Car Attached Garage
- Garage Door Opener
- Driveway
Home Design
- Colonial Architecture
- Brick Exterior Construction
- Vinyl Siding
- Radon Mitigation System
Interior Spaces
- 1,916 Sq Ft Home
- 2-Story Property
Kitchen
- Oven
- Range
- Microwave
- Dishwasher
- Disposal
Bedrooms and Bathrooms
- 4 Bedrooms
- Walk-In Closet
Laundry
- Dryer
- Washer
Basement
- Basement Fills Entire Space Under The House
- Basement Ceilings are 8 Feet High
- Sump Pump
- Block Basement Construction
Schools
- Prairie Elementary School
- LES Paul Middle School
- Waukesha West High School
Utilities
- Forced Air Heating and Cooling System
- Heating System Uses Natural Gas
- High Speed Internet
Listing and Financial Details
- Exclusions: Seller's Personal Property
- Assessor Parcel Number WAKC1358060
Map
Home Values in the Area
Average Home Value in this Area
Tax History
| Year | Tax Paid | Tax Assessment Tax Assessment Total Assessment is a certain percentage of the fair market value that is determined by local assessors to be the total taxable value of land and additions on the property. | Land | Improvement |
|---|---|---|---|---|
| 2024 | $5,651 | $379,000 | $81,000 | $298,000 |
| 2023 | $5,500 | $379,000 | $81,000 | $298,000 |
| 2022 | $4,709 | $245,500 | $72,300 | $173,200 |
| 2021 | $4,821 | $245,500 | $72,300 | $173,200 |
| 2020 | $4,657 | $245,500 | $72,300 | $173,200 |
| 2019 | $4,513 | $245,500 | $72,300 | $173,200 |
| 2018 | $4,303 | $229,400 | $62,300 | $167,100 |
| 2017 | $4,290 | $229,400 | $62,300 | $167,100 |
| 2016 | $4,074 | $204,800 | $56,200 | $148,600 |
| 2015 | $4,050 | $204,800 | $56,200 | $148,600 |
| 2014 | $4,055 | $196,900 | $56,200 | $140,700 |
| 2013 | $4,055 | $196,900 | $56,200 | $140,700 |
Property History
| Date | Event | Price | Change | Sq Ft Price |
|---|---|---|---|---|
| 06/21/2025 06/21/25 | For Sale | $474,000 | -- | $247 / Sq Ft |
Purchase History
| Date | Type | Sale Price | Title Company |
|---|---|---|---|
| Personal Reps Deed | $86,500 | None Available |
Mortgage History
| Date | Status | Loan Amount | Loan Type |
|---|---|---|---|
| Previous Owner | $65,000 | Credit Line Revolving |
Similar Homes in Waukesha, WI
Source: Metro MLS
MLS Number: 1923373
APN: WAKC-1358-060
- 1736 Cottonwood Dr
- 1887 Haymarket Rd Unit 30
- 1829 Dixie Dr
- 1916 Dixie Dr
- S54W25503 Pebble Brook Ct
- 1951 Dixie Dr
- 1050 S Grandview Blvd
- 1901 Mallard Pointe Cir Unit E
- 1206 Woodview Dr
- 1030 S Grandview Blvd
- 2600 Oakcrest Dr
- 1027 Fieldridge Ct
- 2605 River Ridge Dr
- 1109 River Place Blvd
- 2309 Rickert Dr
- S54W25436 Pebble Brook Ct
- S54W25487 Pebble Brook Ct
- 2215 Harris Highland Dr
- 2425 Fox River Pkwy Unit H
- 426 Debbie Dr
