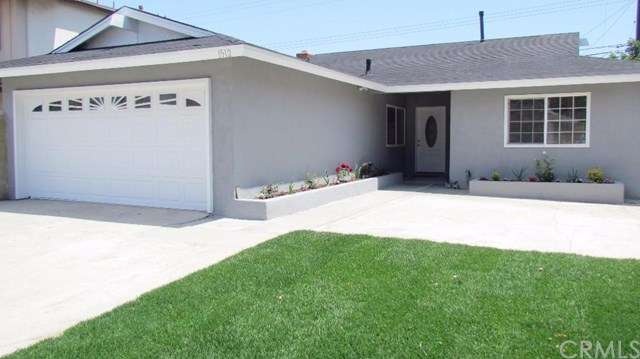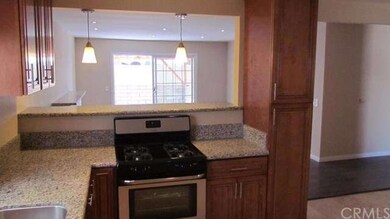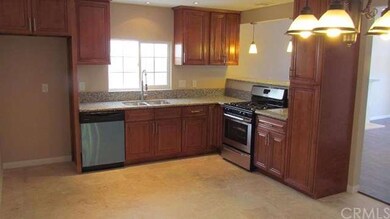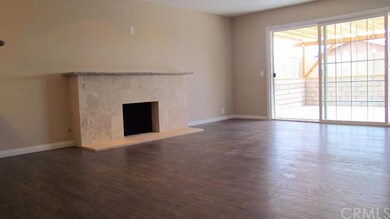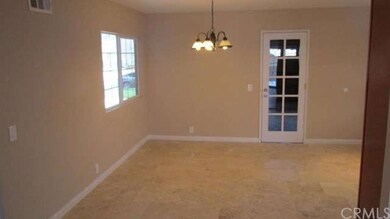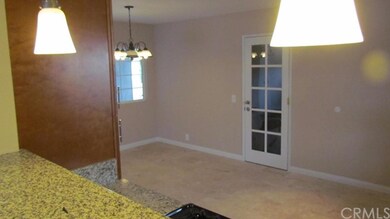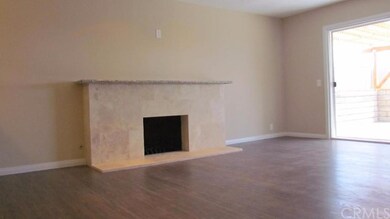
1512 E Gladwick St Carson, CA 90746
Highlights
- Wood Flooring
- 2 Car Attached Garage
- Open Patio
- No HOA
- Eat-In Kitchen
- Laundry Room
About This Home
As of August 2015Beautifully remodeled 3 bedroom, 2 bathroom home on a tree lined street.This home has lots of light and has an open layout with great curb appeal.The kitchen has all new cabinets with self closing drawers,pantry,granite counter tops,stainless steel appliances,travertine flooring,breakfast bar area, and new can lighting.There is also a large dining area.The living room has new wood laminate floors,new can lighting, large gas fireplace with travertine face and granite mantel.There is also a large siding glass door that opens up to a new covered wooden pergola, perfect for entertaining or relaxing in your backyard on a summer evening.All 3 bedrooms have new carpet.The master bedroom has it's own master bathroom with all new travertine floors and shower with tumbled travertine inset, also has a granite counter top.The guest bathroom also has travertine flooring and bath/shower ,with granite counter top.There is an attached 2 car garage.The driveway is large enough to park 3 cars in it.There is new grass sod and a sprinkler system. Landscaped planters in the front.New paint inside and out. Re roofed, dual panned windows, new front door, all new mirrored closet doors in the bedrooms.You won't want to miss this one.
Last Agent to Sell the Property
Estate Properties License #01272836 Listed on: 06/17/2015

Last Buyer's Agent
Delia Michele Hooper
Redfin License #01180987

Home Details
Home Type
- Single Family
Est. Annual Taxes
- $7,456
Year Built
- Built in 1964
Lot Details
- 5,026 Sq Ft Lot
- Front Yard Sprinklers
Parking
- 2 Car Attached Garage
- Parking Available
- Two Garage Doors
Interior Spaces
- 1,362 Sq Ft Home
- Ceiling Fan
- Living Room with Fireplace
Kitchen
- Eat-In Kitchen
- Breakfast Bar
- Gas Cooktop
- Dishwasher
Flooring
- Wood
- Carpet
- Stone
Bedrooms and Bathrooms
- 3 Bedrooms
- 2 Full Bathrooms
Laundry
- Laundry Room
- Laundry in Garage
Outdoor Features
- Open Patio
Utilities
- Forced Air Heating System
- Gas Water Heater
Community Details
- No Home Owners Association
Listing and Financial Details
- Tax Lot 134
- Tax Tract Number 29382
- Assessor Parcel Number 7380020009
Ownership History
Purchase Details
Home Financials for this Owner
Home Financials are based on the most recent Mortgage that was taken out on this home.Purchase Details
Home Financials for this Owner
Home Financials are based on the most recent Mortgage that was taken out on this home.Purchase Details
Purchase Details
Purchase Details
Home Financials for this Owner
Home Financials are based on the most recent Mortgage that was taken out on this home.Purchase Details
Home Financials for this Owner
Home Financials are based on the most recent Mortgage that was taken out on this home.Purchase Details
Home Financials for this Owner
Home Financials are based on the most recent Mortgage that was taken out on this home.Purchase Details
Home Financials for this Owner
Home Financials are based on the most recent Mortgage that was taken out on this home.Purchase Details
Home Financials for this Owner
Home Financials are based on the most recent Mortgage that was taken out on this home.Similar Home in Carson, CA
Home Values in the Area
Average Home Value in this Area
Purchase History
| Date | Type | Sale Price | Title Company |
|---|---|---|---|
| Grant Deed | $473,000 | Title 365 | |
| Grant Deed | $361,500 | Title365 | |
| Grant Deed | $403,500 | None Available | |
| Trustee Deed | $403,480 | Title365 | |
| Interfamily Deed Transfer | -- | Chicago Title Co | |
| Interfamily Deed Transfer | -- | Chicago Title Co | |
| Interfamily Deed Transfer | -- | Alliance Title Company | |
| Interfamily Deed Transfer | -- | Stewart Title | |
| Grant Deed | -- | Stewart Title Of California | |
| Grant Deed | $186,000 | Equity Title | |
| Interfamily Deed Transfer | -- | Southland Title Corporation |
Mortgage History
| Date | Status | Loan Amount | Loan Type |
|---|---|---|---|
| Open | $100,000 | Credit Line Revolving | |
| Open | $461,000 | New Conventional | |
| Closed | $462,500 | New Conventional | |
| Closed | $461,487 | FHA | |
| Previous Owner | $370,000 | New Conventional | |
| Previous Owner | $300,000 | New Conventional | |
| Previous Owner | $230,750 | Purchase Money Mortgage | |
| Previous Owner | $206,500 | Unknown | |
| Previous Owner | $148,800 | No Value Available | |
| Previous Owner | $166,500 | No Value Available | |
| Closed | $37,200 | No Value Available |
Property History
| Date | Event | Price | Change | Sq Ft Price |
|---|---|---|---|---|
| 08/27/2015 08/27/15 | Sold | $473,000 | -0.4% | $347 / Sq Ft |
| 07/01/2015 07/01/15 | Pending | -- | -- | -- |
| 06/17/2015 06/17/15 | For Sale | $475,000 | +31.5% | $349 / Sq Ft |
| 03/31/2015 03/31/15 | Sold | $361,200 | -7.8% | $265 / Sq Ft |
| 02/25/2015 02/25/15 | Pending | -- | -- | -- |
| 01/29/2015 01/29/15 | Price Changed | $391,600 | -1.3% | $288 / Sq Ft |
| 01/28/2015 01/28/15 | For Sale | $396,900 | -- | $291 / Sq Ft |
Tax History Compared to Growth
Tax History
| Year | Tax Paid | Tax Assessment Tax Assessment Total Assessment is a certain percentage of the fair market value that is determined by local assessors to be the total taxable value of land and additions on the property. | Land | Improvement |
|---|---|---|---|---|
| 2024 | $7,456 | $548,949 | $322,755 | $226,194 |
| 2023 | $7,312 | $538,186 | $316,427 | $221,759 |
| 2022 | $6,951 | $527,634 | $310,223 | $217,411 |
| 2021 | $6,869 | $517,290 | $304,141 | $213,149 |
| 2019 | $6,626 | $501,949 | $295,121 | $206,828 |
| 2018 | $6,506 | $492,108 | $289,335 | $202,773 |
| 2016 | $6,235 | $473,000 | $278,100 | $194,900 |
| 2015 | $3,369 | $237,847 | $133,759 | $104,088 |
| 2014 | $3,361 | $233,189 | $131,139 | $102,050 |
Agents Affiliated with this Home
-
Brent Talbot

Seller's Agent in 2015
Brent Talbot
RE/MAX
(310) 780-1631
1 in this area
41 Total Sales
-

Seller's Agent in 2015
Laura Roman
Boardwalk Properties
(562) 209-3645
2 in this area
37 Total Sales
-

Buyer's Agent in 2015
Delia Michele Hooper
Redfin
(323) 819-1639
3 Total Sales
Map
Source: California Regional Multiple Listing Service (CRMLS)
MLS Number: SB15131272
APN: 7380-020-009
- 19722 Tajauta Ave
- 1606 E Fernrock St
- 1448 E Fernrock St
- 1421 E Abbottson St
- 1722 E Turmont St
- 1407 E Kramer Dr
- 1782 E Gladwick St
- 19222 S Grandee Ave
- 19008 Hillford Ave
- 19312 Gunlock Ave
- 19303 Kemp Ave
- 1416 Vigilant
- 1812 E Cyrene Dr
- 19014 Gunlock Ave
- 1884 E Gladwick St
- 1225 E Bankers Dr
- 19240 Annalee Ave
- 19522 Caney Ave
- 19309 Tillman Ave
- 19426 Belshaw Ave
