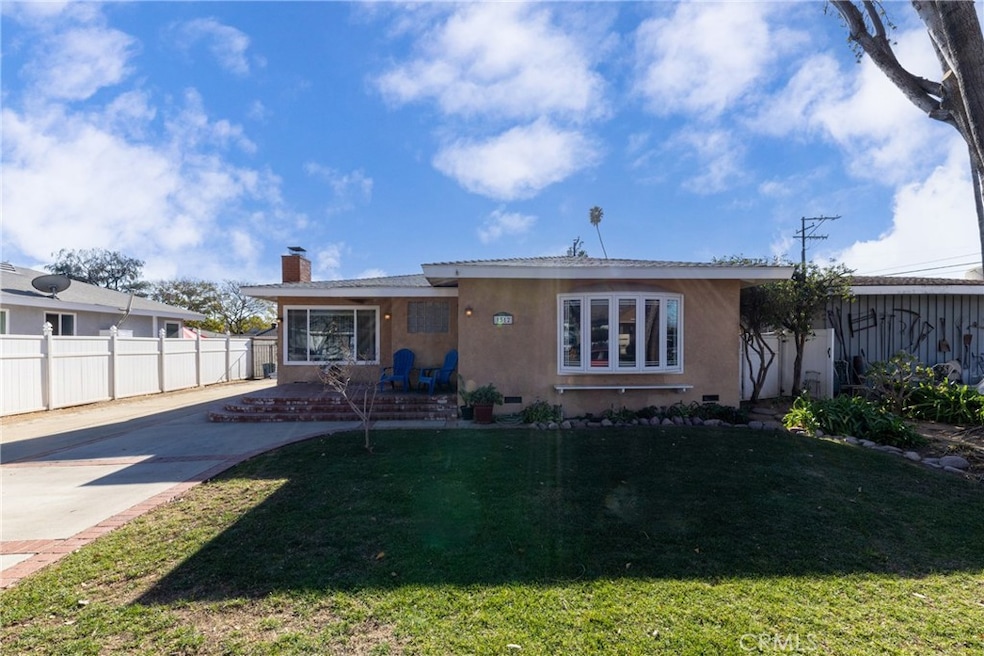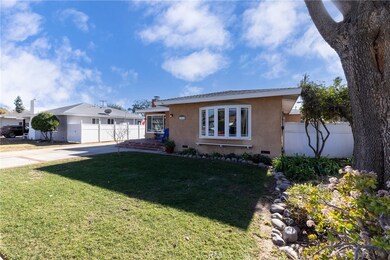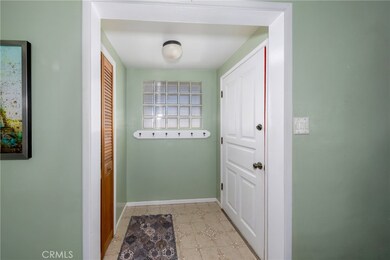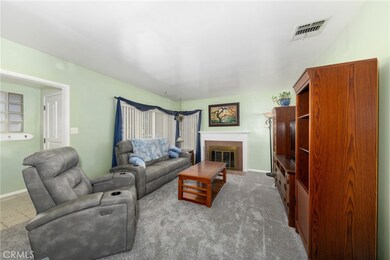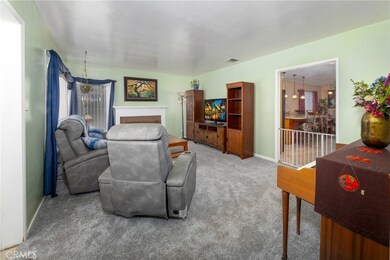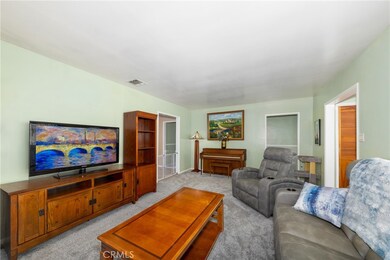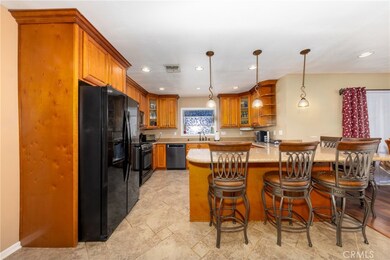
1512 Elmcrest St La Verne, CA 91750
Old Town NeighborhoodHighlights
- Above Ground Spa
- Updated Kitchen
- Granite Countertops
- Grace Miller Elementary School Rated A
- Mountain View
- No HOA
About This Home
As of March 2025Charming Family Home in Desirable La Verne Neighborhood with Paid In Full Solar! A beautifully updated single-story home nestled in the sought-after city of La Verne, California. This 4-bedroom, 2-bathroom residence is located on a quiet cul-de-sac in an established neighborhood that offers a perfect blend of modern convenience and classic charm, making it the ideal place for your family to call home. A bright and spacious living area with an abundance of natural light that creates a warm, inviting atmosphere. The open floor plan seamlessly connects the living room to the dining area and kitchen, perfect for entertaining guests or enjoying quiet family dinners. The kitchen boasts sleek granite countertops, newer appliances, and ample storage space—ideal for any home chef. The generous primary bedroom is a true retreat, featuring a large room, an attached master bathroom for added privacy. Three additional well-sized bedrooms offer comfort and flexibility, whether for a growing family, home office, or guest room.
Outside, the large backyard provides endless possibilities for outdoor living, with a spacious patio, mature landscaping, and plenty of room for gardening, play, or entertaining. The detached 2-car garage and driveway provide ample parking, EV Charging outlet and 3 outside sheds includes.
Located in a tranquil and family-friendly neighborhood, this home is just minutes away from top-rated schools, parks, shopping, and dining options. Enjoy the peaceful suburban lifestyle with easy access to major highways for a convenient commute to surrounding areas.
Don’t miss the opportunity to own this beautiful home in one of La Verne’s most desirable neighborhoods.
Last Agent to Sell the Property
GREENE LIGHT REALTY SERVICES Brokerage Phone: 909-215-4656 License #01424788 Listed on: 01/15/2025
Home Details
Home Type
- Single Family
Est. Annual Taxes
- $6,027
Year Built
- Built in 1952
Lot Details
- 6,896 Sq Ft Lot
- Cul-De-Sac
- Density is up to 1 Unit/Acre
- Property is zoned LVPR4.5D*
Parking
- 2 Car Garage
- Parking Available
- Driveway
Interior Spaces
- 2,006 Sq Ft Home
- 1-Story Property
- Family Room with Fireplace
- Living Room
- Mountain Views
- Laundry Room
Kitchen
- Updated Kitchen
- Granite Countertops
Flooring
- Carpet
- Tile
Bedrooms and Bathrooms
- 4 Main Level Bedrooms
- 2 Full Bathrooms
- Granite Bathroom Countertops
- Bathtub with Shower
Outdoor Features
- Above Ground Spa
- Gazebo
- Shed
Schools
- Ramona Middle School
- Bonita High School
Additional Features
- Suburban Location
- Central Heating and Cooling System
Community Details
- No Home Owners Association
Listing and Financial Details
- Tax Lot 2
- Tax Tract Number 17459
- Assessor Parcel Number 8381012002
- $510 per year additional tax assessments
- Seller Considering Concessions
Ownership History
Purchase Details
Home Financials for this Owner
Home Financials are based on the most recent Mortgage that was taken out on this home.Purchase Details
Home Financials for this Owner
Home Financials are based on the most recent Mortgage that was taken out on this home.Purchase Details
Home Financials for this Owner
Home Financials are based on the most recent Mortgage that was taken out on this home.Similar Homes in La Verne, CA
Home Values in the Area
Average Home Value in this Area
Purchase History
| Date | Type | Sale Price | Title Company |
|---|---|---|---|
| Grant Deed | $935,000 | Wfg National Title | |
| Interfamily Deed Transfer | -- | Chicago Title Company | |
| Grant Deed | $269,000 | Fidelity National Title Co |
Mortgage History
| Date | Status | Loan Amount | Loan Type |
|---|---|---|---|
| Open | $335,000 | New Conventional | |
| Previous Owner | $50,000 | Credit Line Revolving | |
| Previous Owner | $490,000 | New Conventional | |
| Previous Owner | $100,000 | Credit Line Revolving | |
| Previous Owner | $441,000 | New Conventional | |
| Previous Owner | $451,770 | FHA | |
| Previous Owner | $412,000 | Unknown | |
| Previous Owner | $103,000 | Stand Alone Second | |
| Previous Owner | $50,000 | Credit Line Revolving | |
| Previous Owner | $287,500 | Unknown | |
| Previous Owner | $269,000 | No Value Available | |
| Previous Owner | $59,500 | Stand Alone Second |
Property History
| Date | Event | Price | Change | Sq Ft Price |
|---|---|---|---|---|
| 03/17/2025 03/17/25 | Sold | $935,000 | -1.6% | $466 / Sq Ft |
| 02/07/2025 02/07/25 | Pending | -- | -- | -- |
| 01/15/2025 01/15/25 | For Sale | $949,900 | -- | $474 / Sq Ft |
Tax History Compared to Growth
Tax History
| Year | Tax Paid | Tax Assessment Tax Assessment Total Assessment is a certain percentage of the fair market value that is determined by local assessors to be the total taxable value of land and additions on the property. | Land | Improvement |
|---|---|---|---|---|
| 2024 | $6,027 | $501,205 | $232,857 | $268,348 |
| 2023 | $5,892 | $491,379 | $228,292 | $263,087 |
| 2022 | $5,795 | $481,745 | $223,816 | $257,929 |
| 2021 | $5,681 | $472,300 | $219,428 | $252,872 |
| 2020 | $5,600 | $467,459 | $217,179 | $250,280 |
| 2019 | $5,568 | $458,294 | $212,921 | $245,373 |
| 2018 | $5,289 | $449,309 | $208,747 | $240,562 |
| 2016 | $5,084 | $431,864 | $200,642 | $231,222 |
| 2015 | $4,998 | $425,378 | $197,629 | $227,749 |
| 2014 | $4,945 | $417,046 | $193,758 | $223,288 |
Agents Affiliated with this Home
-
Rebecca Greene
R
Seller's Agent in 2025
Rebecca Greene
GREENE LIGHT REALTY SERVICES
(909) 215-4656
1 in this area
28 Total Sales
-
YI SUI
Y
Buyer's Agent in 2025
YI SUI
PINNACLE REAL ESTATE GROUP
(626) 899-6622
1 in this area
64 Total Sales
Map
Source: California Regional Multiple Listing Service (CRMLS)
MLS Number: CV25001201
APN: 8381-012-002
- 1425 5th St
- 1581 Paseo Ave
- 1982 10th St
- 1990 7th St
- 1938 Craig Way
- 1301 3rd St
- 1641 1st St
- 1907 Canopy Ln
- 3530 Damien Ave Unit 224
- 3530 Damien Ave Unit 62
- 3530 Damien Ave Unit 152
- 3530 Damien Ave Unit 202
- 3530 Damien Ave Unit 194
- 3530 Damien Ave Unit 88
- 3530 Damien Ave Unit 45
- 3530 Damien Ave Unit 132
- 2051 6th St
- 1766 1st St
- 3635 York Cir
- 1048 Gladstone St
