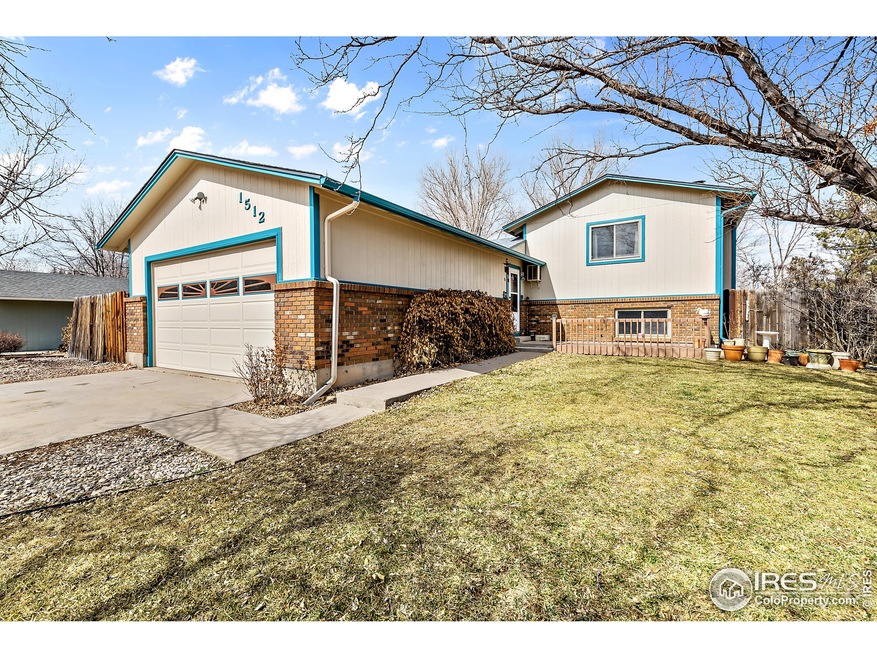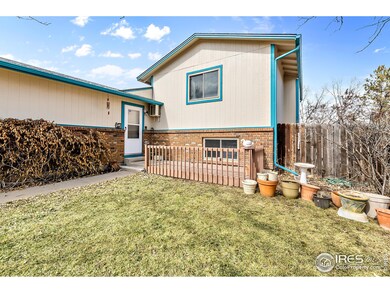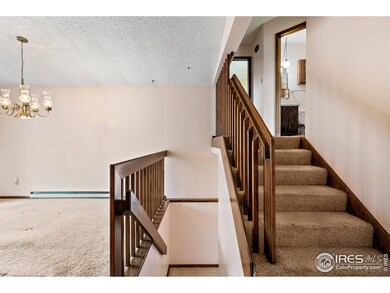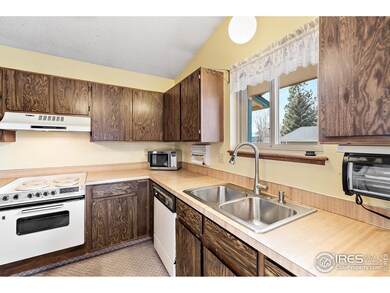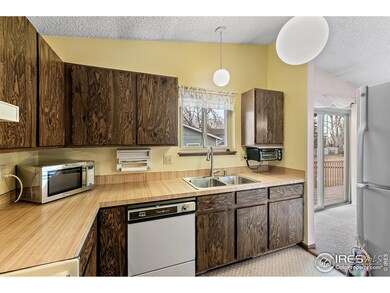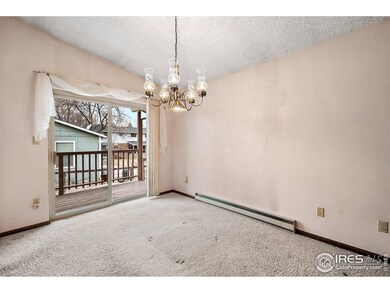
1512 Glen Haven Dr Fort Collins, CO 80526
Highlights
- Deck
- No HOA
- Brick Veneer
- Rocky Mountain High School Rated A-
- 2 Car Attached Garage
- Cooling Available
About This Home
As of March 2024Single Family split-level home, located near parks and shopping, and offers tons of potential! The main level features a kitchen, dining room, and access to the backyard that offers a large deck and plenty of space! The Upper level features a primary bedroom with an attached 3/4 bathroom, and secondary bedroom, and a full bathroom. The basement features a brick fireplace, 3rd bedroom, laundry room , and the living room with additional access to the fenced-in backyard. Available and ready to show!
Last Agent to Sell the Property
Alissa Mendez
Coldwell Banker Realty-N Metro Listed on: 03/01/2023

Home Details
Home Type
- Single Family
Est. Annual Taxes
- $2,130
Year Built
- Built in 1978
Lot Details
- 7,213 Sq Ft Lot
- Fenced
- Property is zoned RL
Parking
- 2 Car Attached Garage
Home Design
- Brick Veneer
- Composition Roof
- Vinyl Siding
Interior Spaces
- 1,361 Sq Ft Home
- 3-Story Property
- Ceiling Fan
- Window Treatments
- Family Room
- Recreation Room with Fireplace
- Carpet
- Finished Basement
- Laundry in Basement
Kitchen
- Electric Oven or Range
- Self-Cleaning Oven
- Microwave
- Dishwasher
Bedrooms and Bathrooms
- 3 Bedrooms
Laundry
- Dryer
- Washer
Outdoor Features
- Deck
Schools
- Bennett Elementary School
- Blevins Middle School
- Rocky Mountain High School
Utilities
- Cooling Available
- Baseboard Heating
Community Details
- No Home Owners Association
- Kensington South Subdivision
Listing and Financial Details
- Assessor Parcel Number R0680320
Ownership History
Purchase Details
Home Financials for this Owner
Home Financials are based on the most recent Mortgage that was taken out on this home.Purchase Details
Home Financials for this Owner
Home Financials are based on the most recent Mortgage that was taken out on this home.Purchase Details
Similar Homes in Fort Collins, CO
Home Values in the Area
Average Home Value in this Area
Purchase History
| Date | Type | Sale Price | Title Company |
|---|---|---|---|
| Special Warranty Deed | $531,000 | Land Title | |
| Personal Reps Deed | $405,000 | -- | |
| Warranty Deed | $71,000 | -- |
Mortgage History
| Date | Status | Loan Amount | Loan Type |
|---|---|---|---|
| Open | $515,070 | New Conventional | |
| Previous Owner | $175,000 | Credit Line Revolving | |
| Previous Owner | $285,000 | FHA | |
| Previous Owner | $67,500 | Unknown | |
| Previous Owner | $65,000 | Balloon | |
| Previous Owner | $53,000 | Unknown |
Property History
| Date | Event | Price | Change | Sq Ft Price |
|---|---|---|---|---|
| 03/26/2024 03/26/24 | Sold | $531,000 | +0.5% | $389 / Sq Ft |
| 01/10/2024 01/10/24 | Price Changed | $528,400 | -1.9% | $387 / Sq Ft |
| 11/10/2023 11/10/23 | Price Changed | $538,400 | -0.9% | $395 / Sq Ft |
| 10/20/2023 10/20/23 | Price Changed | $543,400 | +0.7% | $398 / Sq Ft |
| 09/28/2023 09/28/23 | For Sale | $539,400 | +33.2% | $395 / Sq Ft |
| 03/23/2023 03/23/23 | Sold | $405,000 | -10.0% | $298 / Sq Ft |
| 03/06/2023 03/06/23 | For Sale | $450,000 | -- | $331 / Sq Ft |
Tax History Compared to Growth
Tax History
| Year | Tax Paid | Tax Assessment Tax Assessment Total Assessment is a certain percentage of the fair market value that is determined by local assessors to be the total taxable value of land and additions on the property. | Land | Improvement |
|---|---|---|---|---|
| 2025 | $2,668 | $31,490 | $2,546 | $28,944 |
| 2024 | $2,538 | $31,490 | $2,546 | $28,944 |
| 2022 | $1,473 | $22,553 | $2,641 | $19,912 |
| 2021 | $1,489 | $23,202 | $2,717 | $20,485 |
| 2020 | $1,516 | $23,352 | $2,717 | $20,635 |
| 2019 | $1,522 | $23,352 | $2,717 | $20,635 |
| 2018 | $1,206 | $20,434 | $2,736 | $17,698 |
| 2017 | $1,202 | $20,434 | $2,736 | $17,698 |
| 2016 | $900 | $17,815 | $3,025 | $14,790 |
| 2015 | $893 | $17,810 | $3,020 | $14,790 |
| 2014 | $692 | $15,170 | $3,020 | $12,150 |
Agents Affiliated with this Home
-
Carrie Hill

Seller's Agent in 2024
Carrie Hill
Rocky Mountain RE Inc
(303) 440-3663
406 Total Sales
-
Becky Cramer

Buyer's Agent in 2024
Becky Cramer
Group Mulberry
(970) 413-4937
93 Total Sales
-
A
Seller's Agent in 2023
Alissa Mendez
Coldwell Banker Realty-N Metro
Map
Source: IRES MLS
MLS Number: 982931
APN: 97271-06-006
- 2706 Dunbar Ave
- 2109 W Drake Rd
- 2738 Bradford Square
- 2828 Silverplume Dr Unit S4
- 2828 Silverplume Dr Unit 4
- 2813 Claremont Dr
- 2918 Silverplume Dr Unit C1
- 1601 W Swallow Rd Unit D
- 1601 W Swallow Rd Unit 9
- 1601 W Swallow Rd Unit E
- 1601 W Swallow Rd
- 2420 Sheffield Cir E
- 1531 W Swallow Rd Unit 25
- 1401 Sioux Blvd
- 1731 Dora St
- 1231 W Swallow Rd Unit 323
- 1231 W Swallow Rd Unit 314
- 2800 S Taft Hill Rd
- 1115 W Swallow Rd Unit 20
- 2607 S Taft Hill Rd
