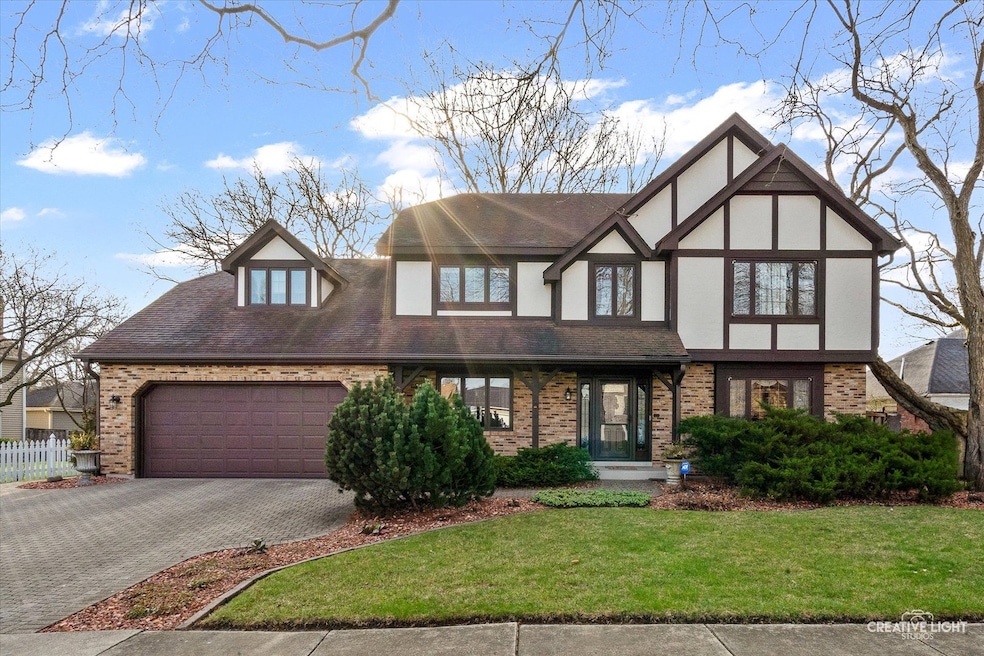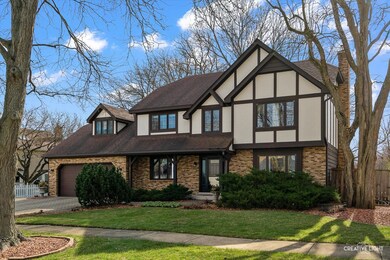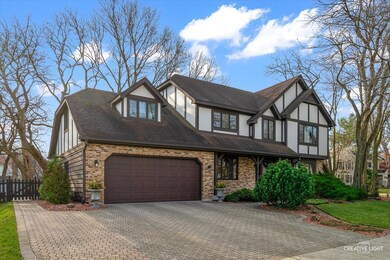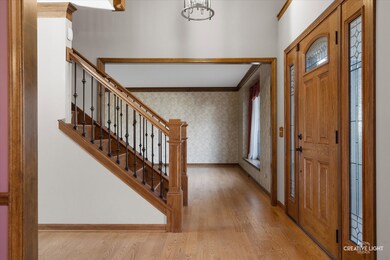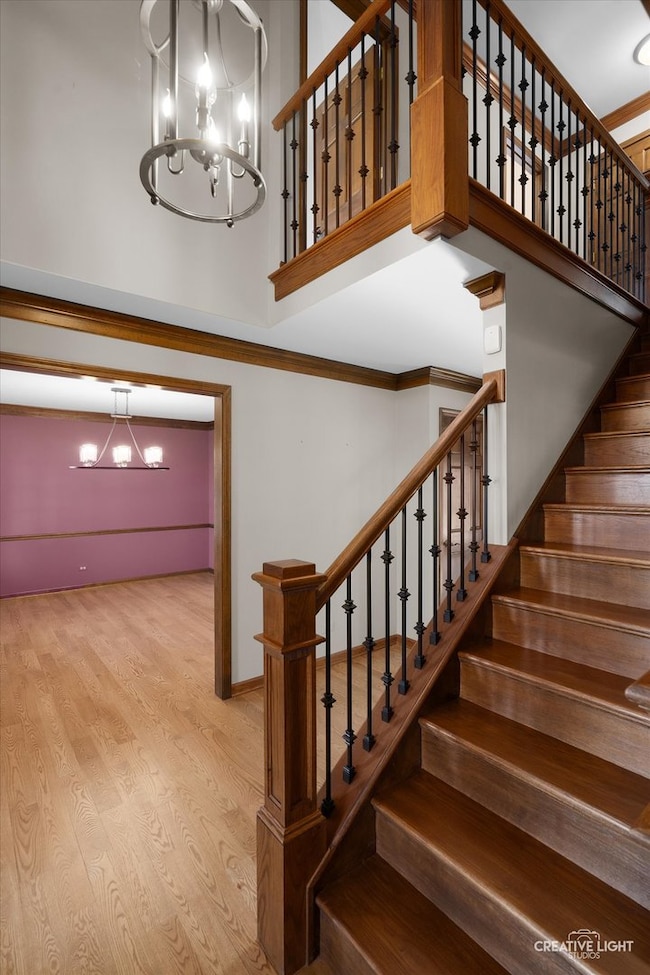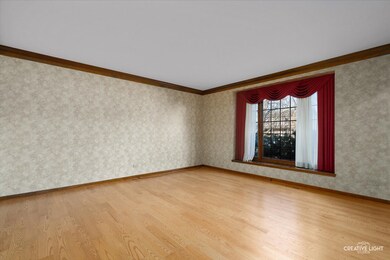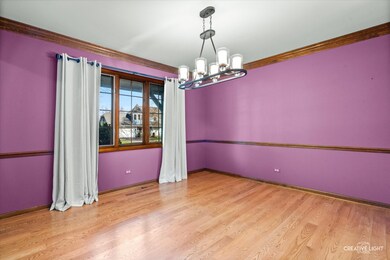
1512 London Ct Naperville, IL 60563
Brookdale NeighborhoodHighlights
- Home Theater
- Landscaped Professionally
- Wood Flooring
- Brookdale Elementary School Rated A
- Recreation Room
- Tudor Architecture
About This Home
As of May 2025Timeless elegance meets refined functionality in this stunning English Tudor home, where architectural presence and elevated comfort define every space. A cedar-clad exterior, enhanced by a stately brick paver driveway, offers immediate curb appeal. Inside, the grand entryway is anchored by a sweeping wood staircase with custom spindles-an unforgettable first impression that sets the tone for the home's sophisticated interiors. The kitchen is a showpiece of light, texture, and form. Crisp quartz countertops, stainless steel appliances, and an artfully tiled backsplash create a clean, modern aesthetic, while a breakfast bar provides both casual elegance and practical dining space. An adjoining dining area overlooks the serene backyard, seamlessly flowing into a welcoming living room ideal for both everyday living and stylish entertainment. The family room offers a dramatic focal point with its floor-to-ceiling brick fireplace, accentuated by rich wood ceiling beams and French doors that open to a light-filled sunroom-complete with mounted TV for relaxed gatherings or quiet evenings. Upstairs, the expansive primary suite is a private retreat, featuring a luxurious bath with an air-jet soaking tub, dual vanity, and a walk-in closet custom-fitted with a professional organization system. A full-length mirrored pocket door adds a boutique feel while optimizing space. The fully finished basement is a destination in itself, offering a state-of-the-art theater room with integrated technology that syncs all three TVs simultaneously, a stylish wet bar, a versatile workspace, and premium finishes throughout. Whether hosting or unwinding, the space is designed for comfort, performance, and connectivity. Smart home features, including an integrated thermostat and doorbell, enhance both security and efficiency. An active radon mitigation system is already in place for peace of mind. Outside, the professionally landscaped grounds offer a private oasis, complete with tranquil waterfall, detailed stonework, and a storage shed outfitted with water and electricity-ideal for hobbies or garden care. The heated garage, finished with sleek epoxy floors and accessible attic storage, reflects the home's meticulous attention to detail. Even the attic above the main living space has been floored, offering abundant, organized storage potential. A LeafGuard system protects the roofline, and the newer HVAC ensures comfort year-round. Located within walking distance to top-rated District 204 schools and nestled in the beautifully maintained Brookdale Subdivision, this home is the perfect blend of old-world character and modern luxury. Every detail has been curated to offer not just a home-but a lifestyle.
Home Details
Home Type
- Single Family
Est. Annual Taxes
- $12,485
Year Built
- Built in 1985
Lot Details
- 0.31 Acre Lot
- Lot Dimensions are 8.5x16.8
- Cul-De-Sac
- Landscaped Professionally
- Paved or Partially Paved Lot
Parking
- 2 Car Garage
Home Design
- Tudor Architecture
- Asphalt Roof
- Radon Mitigation System
Interior Spaces
- 4,542 Sq Ft Home
- 2-Story Property
- Ceiling Fan
- Attached Fireplace Door
- Sliding Doors
- Family Room with Fireplace
- Living Room
- Breakfast Room
- Formal Dining Room
- Home Theater
- Recreation Room
- Workshop
- Sun or Florida Room
- Lower Floor Utility Room
- Utility Room with Study Area
- Wood Flooring
- Full Attic
- Carbon Monoxide Detectors
Kitchen
- Range
- Microwave
- Dishwasher
- Disposal
Bedrooms and Bathrooms
- 4 Bedrooms
- 4 Potential Bedrooms
- Walk-In Closet
- Dual Sinks
Laundry
- Laundry Room
- Dryer
- Washer
- Sink Near Laundry
Basement
- Basement Fills Entire Space Under The House
- Sump Pump
- Finished Basement Bathroom
Outdoor Features
- Patio
- Shed
Schools
- Brookdale Elementary School
- Hill Middle School
- Metea Valley High School
Utilities
- Forced Air Heating and Cooling System
- Heating System Uses Natural Gas
- Lake Michigan Water
Community Details
- Brookdale Subdivision
Listing and Financial Details
- Homeowner Tax Exemptions
Ownership History
Purchase Details
Home Financials for this Owner
Home Financials are based on the most recent Mortgage that was taken out on this home.Purchase Details
Similar Homes in Naperville, IL
Home Values in the Area
Average Home Value in this Area
Purchase History
| Date | Type | Sale Price | Title Company |
|---|---|---|---|
| Deed | $775,000 | Chicago Title | |
| Interfamily Deed Transfer | -- | Attorney |
Mortgage History
| Date | Status | Loan Amount | Loan Type |
|---|---|---|---|
| Open | $620,000 | New Conventional | |
| Previous Owner | $339,000 | Commercial | |
| Previous Owner | $200,000 | Credit Line Revolving | |
| Previous Owner | $150,000 | Credit Line Revolving |
Property History
| Date | Event | Price | Change | Sq Ft Price |
|---|---|---|---|---|
| 05/08/2025 05/08/25 | Sold | $775,000 | +3.3% | $171 / Sq Ft |
| 04/10/2025 04/10/25 | Pending | -- | -- | -- |
| 04/07/2025 04/07/25 | For Sale | $750,000 | 0.0% | $165 / Sq Ft |
| 04/07/2025 04/07/25 | Price Changed | $750,000 | -- | $165 / Sq Ft |
Tax History Compared to Growth
Tax History
| Year | Tax Paid | Tax Assessment Tax Assessment Total Assessment is a certain percentage of the fair market value that is determined by local assessors to be the total taxable value of land and additions on the property. | Land | Improvement |
|---|---|---|---|---|
| 2023 | $12,485 | $205,670 | $48,130 | $157,540 |
| 2022 | $12,491 | $191,730 | $44,500 | $147,230 |
| 2021 | $11,613 | $184,890 | $42,910 | $141,980 |
| 2020 | $12,085 | $184,890 | $42,910 | $141,980 |
| 2019 | $11,613 | $173,150 | $40,810 | $132,340 |
| 2018 | $11,548 | $169,140 | $39,760 | $129,380 |
| 2017 | $11,233 | $163,400 | $38,410 | $124,990 |
| 2016 | $10,794 | $156,810 | $36,860 | $119,950 |
| 2015 | $10,697 | $148,890 | $35,000 | $113,890 |
| 2014 | $10,480 | $141,360 | $32,960 | $108,400 |
| 2013 | $10,456 | $142,340 | $33,190 | $109,150 |
Agents Affiliated with this Home
-
Adam Stary

Seller's Agent in 2025
Adam Stary
eXp Realty
(630) 615-5500
3 in this area
559 Total Sales
-
Nancy Fattore

Buyer's Agent in 2025
Nancy Fattore
RE/MAX
(630) 842-2987
1 in this area
40 Total Sales
Map
Source: Midwest Real Estate Data (MRED)
MLS Number: 12256510
APN: 07-10-103-020
- 1545 London Ct
- 1539 Abbotsford Dr
- 1628 Westminster Dr
- 1263 Bainbridge Dr
- 1525 Raymond Dr Unit 103
- 1529 Raymond Dr Unit 103
- 1565 Raymond Dr Unit 102
- 1356 Mcdowell Rd Unit 101
- 1539 Raymond Dr Unit 101
- 1744 Paddington Ave
- 2815 Powell Ct Unit 212402
- 5S022 Raymond Dr
- 864 Quin Ct Unit 201
- 879 Pas Ct Unit 101
- 1007 Sheridan Cir Unit 211101
- 1509 Preston Rd
- 5S040 Pebblewood Ln Unit W503
- 2100 Country Lakes Dr Unit 3
- 5S542 Tartan Ln
- 1924 Golden Gate Ln Unit 341303
