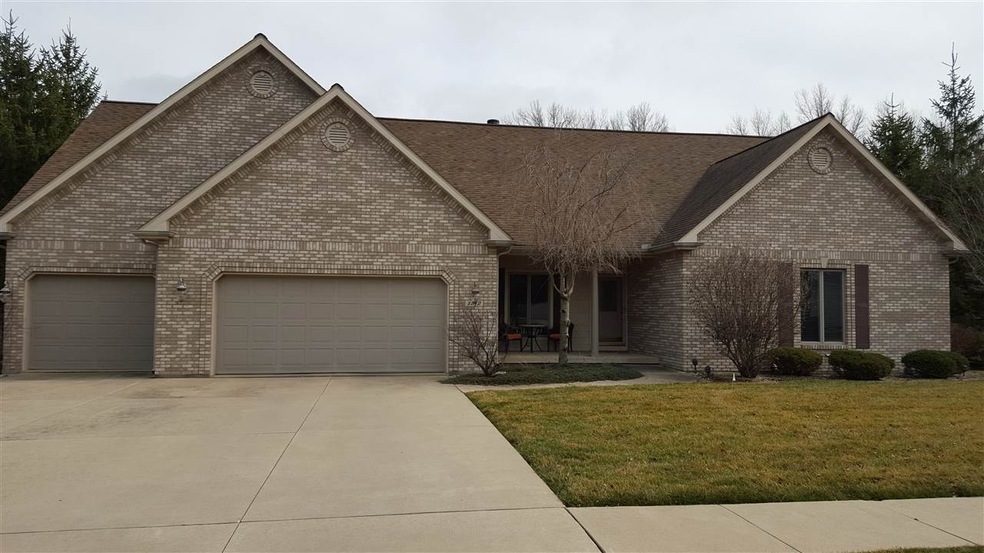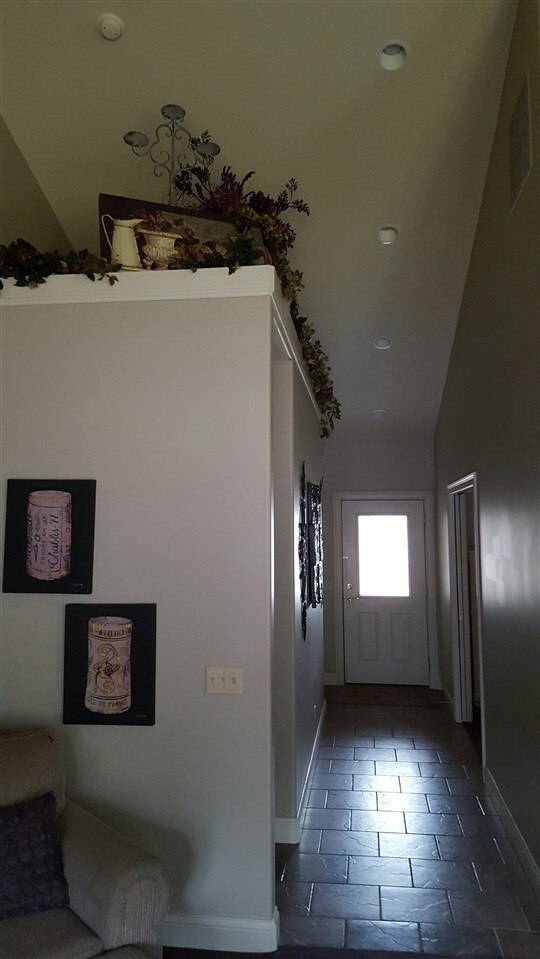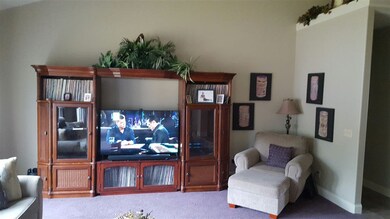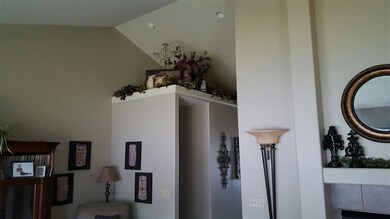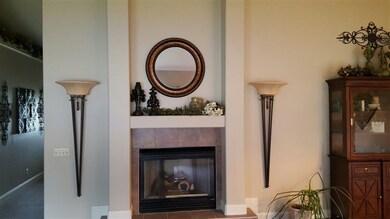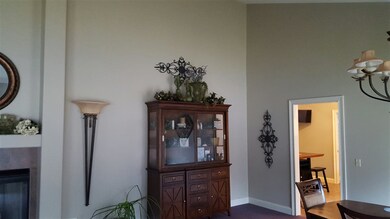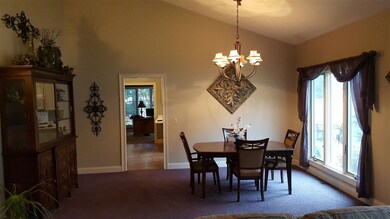
1512 N Lakeshore Dr Marion, IN 46952
Shady Hills NeighborhoodEstimated Value: $289,000 - $336,705
Highlights
- In Ground Pool
- Cathedral Ceiling
- Great Room
- Ranch Style House
- Whirlpool Bathtub
- 3 Car Attached Garage
About This Home
As of April 2016Beautiful, well maintained home. Close to shopping and restaurants but has a feeling of seclusion thanks to numerous, strategically planted evergreen trees around the property. Lots of upgrades! Wet bar in the Den, huge master bath with oversized Jacuzzi tub, separate tiled shower and dual sinks. New hot tub in the backyard (2015), newer automatic pool cover (2014), New 50 gallon hot water heater (2015). Privacy fence, heated swimming pool, big walk-in closet in master bedroom.
Home Details
Home Type
- Single Family
Est. Annual Taxes
- $2,576
Year Built
- Built in 2001
Lot Details
- 0.44 Acre Lot
- Lot Dimensions are 128 x 150
- Privacy Fence
- Landscaped
Parking
- 3 Car Attached Garage
- Garage Door Opener
Home Design
- Ranch Style House
- Planned Development
- Brick Exterior Construction
- Shingle Roof
- Vinyl Construction Material
Interior Spaces
- 2,259 Sq Ft Home
- Wet Bar
- Bar
- Cathedral Ceiling
- Ceiling Fan
- Triple Pane Windows
- Double Pane Windows
- Pocket Doors
- Entrance Foyer
- Great Room
- Living Room with Fireplace
Kitchen
- Eat-In Kitchen
- Breakfast Bar
- Gas Oven or Range
- Ceramic Countertops
- Disposal
Flooring
- Carpet
- Tile
Bedrooms and Bathrooms
- 3 Bedrooms
- Whirlpool Bathtub
- Bathtub With Separate Shower Stall
- Garden Bath
Laundry
- Laundry on main level
- Electric Dryer Hookup
Attic
- Storage In Attic
- Pull Down Stairs to Attic
Basement
- Sump Pump
- Crawl Space
Home Security
- Storm Doors
- Fire and Smoke Detector
Pool
- In Ground Pool
- Spa
Utilities
- Forced Air Heating and Cooling System
- Heat Pump System
- Heating System Uses Gas
- Cable TV Available
Additional Features
- Energy-Efficient Lighting
- Suburban Location
Community Details
- Community Pool
Listing and Financial Details
- Assessor Parcel Number 27-03-36-201-003.004-023
Ownership History
Purchase Details
Home Financials for this Owner
Home Financials are based on the most recent Mortgage that was taken out on this home.Purchase Details
Home Financials for this Owner
Home Financials are based on the most recent Mortgage that was taken out on this home.Purchase Details
Home Financials for this Owner
Home Financials are based on the most recent Mortgage that was taken out on this home.Purchase Details
Home Financials for this Owner
Home Financials are based on the most recent Mortgage that was taken out on this home.Similar Homes in Marion, IN
Home Values in the Area
Average Home Value in this Area
Purchase History
| Date | Buyer | Sale Price | Title Company |
|---|---|---|---|
| Dilley Larry D | -- | Attorney | |
| Dessing David B | -- | None Available | |
| Dessing David B | -- | None Available | |
| Antosik Christopher E | -- | None Available |
Mortgage History
| Date | Status | Borrower | Loan Amount |
|---|---|---|---|
| Previous Owner | Dessing David B | $178,400 | |
| Previous Owner | Dessing David B | $211,800 | |
| Previous Owner | Antosik Christopher E | $193,375 |
Property History
| Date | Event | Price | Change | Sq Ft Price |
|---|---|---|---|---|
| 04/20/2016 04/20/16 | Sold | $220,000 | -2.2% | $97 / Sq Ft |
| 03/22/2016 03/22/16 | Pending | -- | -- | -- |
| 03/11/2016 03/11/16 | For Sale | $224,900 | +0.9% | $100 / Sq Ft |
| 06/25/2012 06/25/12 | Sold | $223,000 | -4.3% | $99 / Sq Ft |
| 05/26/2012 05/26/12 | Pending | -- | -- | -- |
| 04/12/2012 04/12/12 | For Sale | $233,000 | -- | $103 / Sq Ft |
Tax History Compared to Growth
Tax History
| Year | Tax Paid | Tax Assessment Tax Assessment Total Assessment is a certain percentage of the fair market value that is determined by local assessors to be the total taxable value of land and additions on the property. | Land | Improvement |
|---|---|---|---|---|
| 2024 | $3,051 | $305,100 | $28,200 | $276,900 |
| 2023 | $2,934 | $276,400 | $28,200 | $248,200 |
| 2022 | $2,662 | $252,600 | $25,100 | $227,500 |
| 2021 | $2,456 | $230,600 | $25,100 | $205,500 |
| 2020 | $2,424 | $228,800 | $24,300 | $204,500 |
| 2019 | $2,376 | $223,000 | $24,300 | $198,700 |
| 2018 | $2,410 | $223,600 | $24,300 | $199,300 |
| 2017 | $2,498 | $230,600 | $24,300 | $206,300 |
| 2016 | $2,586 | $233,200 | $24,300 | $208,900 |
| 2014 | $2,576 | $229,400 | $24,300 | $205,100 |
| 2013 | $2,576 | $224,600 | $24,300 | $200,300 |
Agents Affiliated with this Home
-
Sally Jenks

Seller's Agent in 2012
Sally Jenks
RE/MAX
(765) 661-1865
43 in this area
185 Total Sales
-
J
Buyer's Agent in 2012
Joe Grubb
Century 21 Kilgore, Realtors
Map
Source: Indiana Regional MLS
MLS Number: 201609747
APN: 27-03-36-201-003.004-023
- 1431 Fox Trail Unit 49
- 1425 Fox Trail Unit 46
- 1614 Fox Trail Unit 1
- 1615 Fox Trail Unit 16
- 1428 Fox Trail Unit 17
- 1426 Fox Trail Unit 18
- 1419 Fox Trail Unit 43
- 1424 Fox Trail Unit 19
- 1417 Fox Trail Unit 42
- 1415 Fox Trail Unit 41
- 1422 Fox Trail Unit 20
- 1400 Fox Trail Unit 33
- 1413 Fox Trail Unit 40
- 1605 Fox Trail Unit 11
- 1420 Fox Trail Unit 21
- 1403 Fox Trail Unit 35
- 1402 Fox Trail Unit 32
- 1418 Fox Trail Unit 22
- 1405 Fox Trail Unit 36
- 1404 Fox Trail Unit 31
- 1512 N Lakeshore Dr
- 1508 N Lakeshore Dr
- 1514 N Lakeshore Dr
- 1802 W Boxwood Ln
- 1801 W Boxwood Ln
- 1509 N Lakeshore Dr
- 1511 N Lakeshore Dr
- 1506 N Lakeshore Dr
- 1507 N Lakeshore Dr
- 1313 N Lincolnshire Blvd
- 1513 N Lakeshore Dr
- 1505 N Lakeshore Dr
- 1309 N Lincolnshire Blvd
- 1503 N Lakeshore Dr
- 1316 N Lincolnshire Blvd
- 1320 N Lincolnshire Blvd
- 1402 N Lincolnshire Blvd
- 1312 N Lincolnshire Blvd
- 1502 N Lakeshore Dr
- 1501 N Lakeshore Dr
