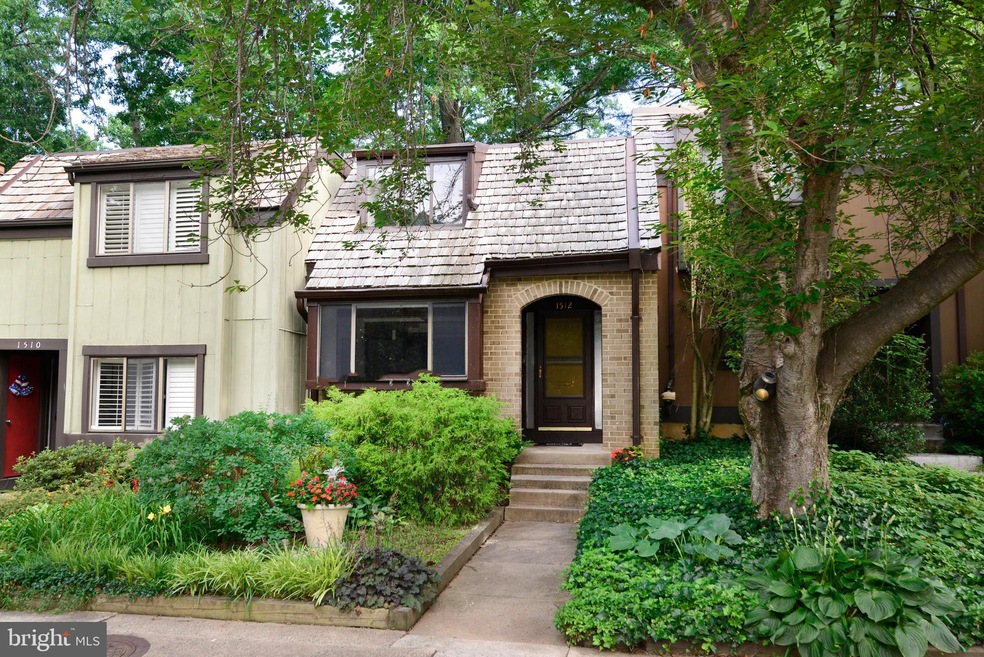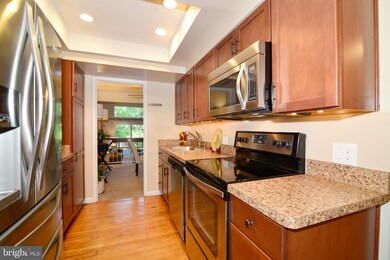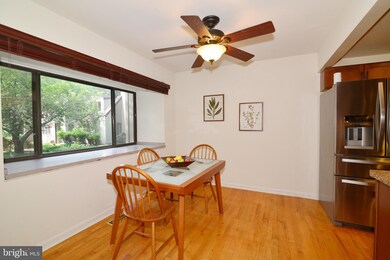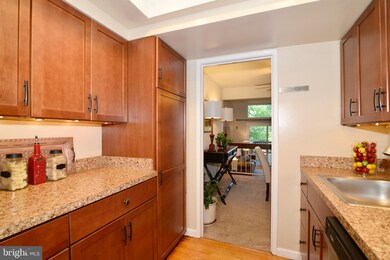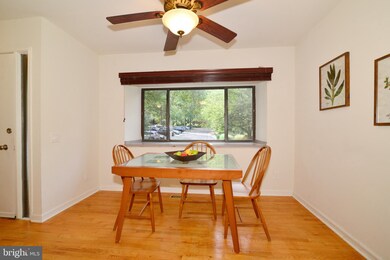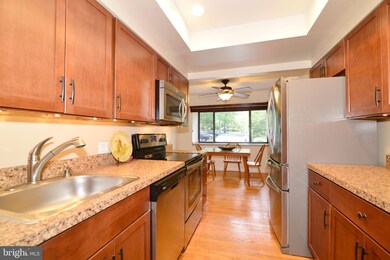
1512 Scandia Cir Reston, VA 20190
Tall Oaks/Uplands NeighborhoodEstimated Value: $633,000 - $685,611
Highlights
- Boat Ramp
- Golf Course Community
- Open Floorplan
- Langston Hughes Middle School Rated A-
- View of Trees or Woods
- Lake Privileges
About This Home
As of August 2019Walk in and say WOW! Live in the woods and enjoy the beautiful views and the privacy.Your large elevated deck backs to peaceful surroundings. All that nature just 1 mile from Metro,Lake Ann and the Reston Town Center! All brick, 3 levels and 2257 square feet, this home has many upgrades and new features. Renovations and upgrades are all 5 years old or less. 2 levels have a sliding glass door to the backyard. The sliding glass doors are 2018 and 2019. Upstairs you will find 3 Bedrooms and 2 full remodeled Baths, large closets, MBR ceiling fan, and great views from each window.The main level features a large step down living room with a great access to the 16x14 deck 10 ft ceilings and transoms for lots of light. The basement is very versatile. The current owners made it an apartment. It would easily make a guest area with the full bath, Or make your own use to this large room.Lots of possibilities! The community features 2 reserved parking spaces of each house, 2 playgrounds, Reston walking trails and close proximity to the Tall Oaks Swimming Pool, The front yard is professionally designed with perennials and bushes that bloom year round.Low maintenance yet very beautiful. Very well priced and ready to move in. Come visit today. Open Sunday 1-4.
Last Agent to Sell the Property
Eileen DuBose
RE/MAX Allegiance License #0225001950 Listed on: 06/19/2019

Townhouse Details
Home Type
- Townhome
Est. Annual Taxes
- $5,052
Year Built
- Built in 1973 | Remodeled in 2014
Lot Details
- 1,680 Sq Ft Lot
- Backs To Open Common Area
- Cul-De-Sac
- Southwest Facing Home
- No Through Street
- Backs to Trees or Woods
- Back Yard
- Property is in very good condition
HOA Fees
- $105 Monthly HOA Fees
Home Design
- Contemporary Architecture
- Brick Exterior Construction
- Block Foundation
- Slab Foundation
- Shake Roof
- Concrete Perimeter Foundation
Interior Spaces
- Property has 3 Levels
- Open Floorplan
- Ceiling Fan
- Recessed Lighting
- Transom Windows
- Window Screens
- Sliding Doors
- ENERGY STAR Qualified Doors
- Insulated Doors
- Living Room
- Dining Room
- Game Room
- Utility Room
- Views of Woods
Kitchen
- Eat-In Country Kitchen
- Electric Oven or Range
- Self-Cleaning Oven
- Built-In Range
- Stove
- Built-In Microwave
- ENERGY STAR Qualified Refrigerator
- ENERGY STAR Qualified Dishwasher
- Stainless Steel Appliances
- Disposal
Flooring
- Wood
- Carpet
- Tile or Brick
Bedrooms and Bathrooms
- 3 Bedrooms
- En-Suite Bathroom
- Soaking Tub
- Bathtub with Shower
Laundry
- Electric Front Loading Dryer
- Washer
Finished Basement
- Heated Basement
- Walk-Out Basement
- Basement Fills Entire Space Under The House
- Connecting Stairway
- Rear Basement Entry
- Workshop
- Laundry in Basement
- Natural lighting in basement
Home Security
Parking
- 2 Open Parking Spaces
- 2 Parking Spaces
- Parking Lot
- 2 Assigned Parking Spaces
Eco-Friendly Details
- Energy-Efficient HVAC
- Energy-Efficient Lighting
Outdoor Features
- Lake Privileges
- Deck
Schools
- Forest Edge Elementary School
- Hughes Middle School
- South Lakes High School
Utilities
- Central Air
- Heat Pump System
- Vented Exhaust Fan
- Electric Water Heater
- Cable TV Available
Listing and Financial Details
- Tax Lot 34
- Assessor Parcel Number 0181 05020036
Community Details
Overview
- Association fees include common area maintenance, management, reserve funds, snow removal, trash
- $58 Other Monthly Fees
- Bentana Woods West HOA
- Built by Mitchell
- Bentana Woods Subdivision, Santa Cruz Floorplan
- Property Manager
- Community Lake
Amenities
- Picnic Area
- Common Area
- Community Center
Recreation
- Boat Ramp
- Golf Course Community
- Tennis Courts
- Community Basketball Court
- Community Playground
- Community Indoor Pool
- Recreational Area
- Jogging Path
- Bike Trail
Pet Policy
- Pets Allowed
Security
- Storm Doors
- Fire and Smoke Detector
Ownership History
Purchase Details
Home Financials for this Owner
Home Financials are based on the most recent Mortgage that was taken out on this home.Purchase Details
Home Financials for this Owner
Home Financials are based on the most recent Mortgage that was taken out on this home.Purchase Details
Home Financials for this Owner
Home Financials are based on the most recent Mortgage that was taken out on this home.Similar Homes in Reston, VA
Home Values in the Area
Average Home Value in this Area
Purchase History
| Date | Buyer | Sale Price | Title Company |
|---|---|---|---|
| Leavitt Brenden T | $443,000 | Vesta Settlements Llc | |
| Yeheskell Ezra | $399,000 | -- | |
| Tucker Andrew E | $150,000 | -- |
Mortgage History
| Date | Status | Borrower | Loan Amount |
|---|---|---|---|
| Open | Leavitt Brenden T | $429,710 | |
| Previous Owner | Yeheskeli Ezra | $300,000 | |
| Previous Owner | Yeheskell Ezra | $359,100 | |
| Previous Owner | Bennett Tucker Orlina L | $345,000 | |
| Previous Owner | Tucker Andrew E | $148,450 |
Property History
| Date | Event | Price | Change | Sq Ft Price |
|---|---|---|---|---|
| 08/05/2019 08/05/19 | Sold | $443,000 | -1.3% | $196 / Sq Ft |
| 06/26/2019 06/26/19 | Pending | -- | -- | -- |
| 06/26/2019 06/26/19 | For Sale | $449,000 | 0.0% | $199 / Sq Ft |
| 06/23/2019 06/23/19 | Pending | -- | -- | -- |
| 06/19/2019 06/19/19 | For Sale | $449,000 | +12.5% | $199 / Sq Ft |
| 06/27/2014 06/27/14 | Sold | $399,000 | 0.0% | $177 / Sq Ft |
| 05/24/2014 05/24/14 | Pending | -- | -- | -- |
| 05/21/2014 05/21/14 | Price Changed | $399,000 | 0.0% | $177 / Sq Ft |
| 05/21/2014 05/21/14 | For Sale | $399,000 | -4.8% | $177 / Sq Ft |
| 05/15/2014 05/15/14 | Pending | -- | -- | -- |
| 05/03/2014 05/03/14 | For Sale | $419,000 | 0.0% | $186 / Sq Ft |
| 04/25/2014 04/25/14 | Pending | -- | -- | -- |
| 04/23/2014 04/23/14 | For Sale | $419,000 | -- | $186 / Sq Ft |
Tax History Compared to Growth
Tax History
| Year | Tax Paid | Tax Assessment Tax Assessment Total Assessment is a certain percentage of the fair market value that is determined by local assessors to be the total taxable value of land and additions on the property. | Land | Improvement |
|---|---|---|---|---|
| 2024 | $6,606 | $547,950 | $120,000 | $427,950 |
| 2023 | $6,240 | $530,830 | $120,000 | $410,830 |
| 2022 | $6,590 | $553,550 | $120,000 | $433,550 |
| 2021 | $5,916 | $484,710 | $110,000 | $374,710 |
| 2020 | $5,461 | $443,770 | $100,000 | $343,770 |
| 2019 | $5,663 | $460,260 | $100,000 | $360,260 |
| 2018 | $4,986 | $433,570 | $100,000 | $333,570 |
| 2017 | $5,120 | $423,850 | $100,000 | $323,850 |
| 2016 | $5,180 | $429,680 | $100,000 | $329,680 |
| 2015 | $4,728 | $406,550 | $100,000 | $306,550 |
| 2014 | $4,718 | $406,550 | $100,000 | $306,550 |
Agents Affiliated with this Home
-

Seller's Agent in 2019
Eileen DuBose
RE/MAX
(703) 403-6030
-
Thomas Rodgers

Buyer's Agent in 2019
Thomas Rodgers
Keller Williams Realty
(703) 627-1971
1 in this area
15 Total Sales
-
Bhavani Ghanta

Buyer's Agent in 2014
Bhavani Ghanta
Bhavani Ghanta Real Estate Company
(703) 587-4258
259 Total Sales
Map
Source: Bright MLS
MLS Number: VAFX1071528
APN: 0181-05020034
- 1526 Scandia Cir
- 1534 Scandia Cir
- 1503 Farsta Ct
- 1636 Valencia Way
- 1669 Bandit Loop Unit 107A
- 1669 Bandit Loop Unit 209A
- 1669 Bandit Loop Unit 101A
- 1669 Bandit Loop Unit 206A
- 1675 Bandit Loop Unit 202B
- 1643 Parkcrest Cir Unit 7C/101
- 11219 S Shore Rd
- 1653 Bandit Loop
- 1665 Parkcrest Cir Unit 5C/201
- 1658 Parkcrest Cir Unit 2C/300
- 1675 Parkcrest Cir Unit 4E/300
- 1550 Northgate Square Unit 12B
- 1578 Moorings Dr Unit 4B/12B
- 1540 Northgate Square Unit 1540-12C
- 1536 Northgate Square Unit 21
- 1556 Northgate Square Unit 12B
- 1512 Scandia Cir
- 1514 Scandia Cir
- 1510 Scandia Cir
- 1516 Scandia Cir
- 1508 Scandia Cir
- 1520 Scandia Cir
- 1506 Scandia Cir
- 1500 Park Glen Ct
- 1504 Scandia Cir
- 1522 Scandia Cir
- 1502 Scandia Cir
- 1524 Scandia Cir
- 1504 Park Glen Ct
- 1500 Scandia Cir
- 1528 Scandia Cir
- 1617 Valencia Way
- 1506 Park Glen Ct
- 1615 Valencia Way
- 1530 Scandia Cir
- 1613 Valencia Way
