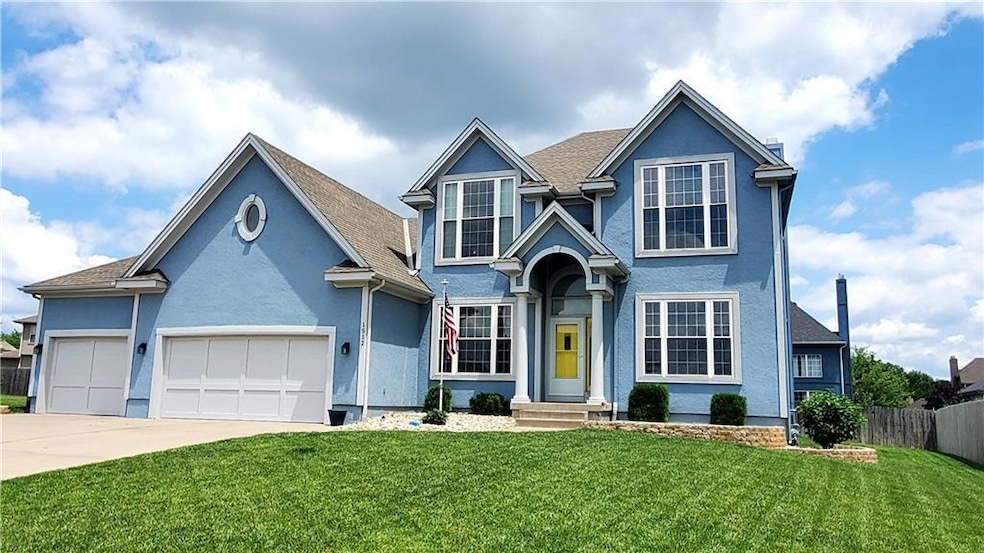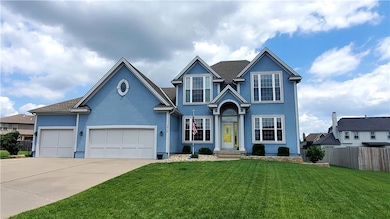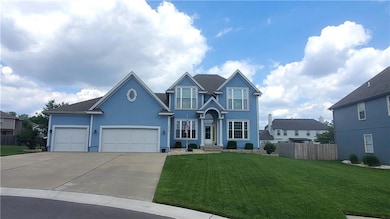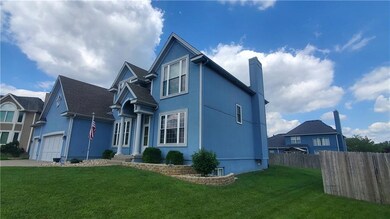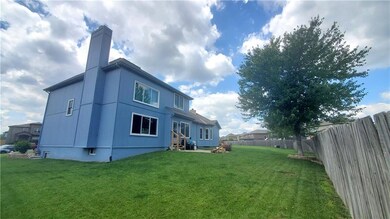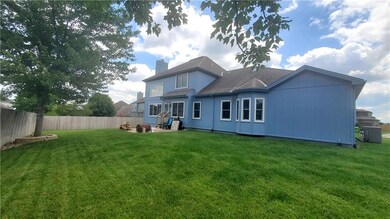
1512 SW 42nd Ct Lees Summit, MO 64082
Lee's Summit NeighborhoodEstimated payment $3,073/month
Highlights
- Very Popular Property
- Traditional Architecture
- Main Floor Primary Bedroom
- Summit Pointe Elementary School Rated A
- Wood Flooring
- Community Pool
About This Home
DONT MISS THIS ONE! Come see this beautiful & spacious home in a cul-de-sac, perfect for your entertaining needs & growing family! This 1.5 Story features formal dining, den/office space, full eat in kitchen with a great expansive living room. The main floor living also includes the Master bedroom and laundry with an adjoining door to MBR closet. The upstairs offers 3 BRs & 2 full baths. The large unfinished full basement has egress for future bedroom expansion as well as stubbed for a full bathroom. This home checks all the boxes & is in the coveted LS West school district.
Last Listed By
Platinum Realty LLC Brokerage Phone: 816-679-5000 License #2008014556 Listed on: 05/31/2025

Home Details
Home Type
- Single Family
Est. Annual Taxes
- $6,004
Year Built
- Built in 2006
Lot Details
- 0.29 Acre Lot
- Lot Dimensions are 68x129x24x112x129
- Cul-De-Sac
- South Facing Home
- Level Lot
HOA Fees
- $53 Monthly HOA Fees
Parking
- 3 Car Attached Garage
- Front Facing Garage
- Garage Door Opener
Home Design
- Traditional Architecture
- Composition Roof
- Passive Radon Mitigation
Interior Spaces
- 2,984 Sq Ft Home
- 1.5-Story Property
- Ceiling Fan
- Fireplace With Gas Starter
- Thermal Windows
- Family Room with Fireplace
- Living Room
- Formal Dining Room
- Home Office
- Home Security System
Kitchen
- Breakfast Room
- Built-In Electric Oven
- Dishwasher
- Disposal
Flooring
- Wood
- Carpet
Bedrooms and Bathrooms
- 4 Bedrooms
- Primary Bedroom on Main
- Walk-In Closet
- Double Vanity
- Shower Only
- Spa Bath
Laundry
- Laundry Room
- Laundry on main level
Basement
- Basement Fills Entire Space Under The House
- Sump Pump
- Stubbed For A Bathroom
- Basement Window Egress
Location
- City Lot
Schools
- Summit Pointe Elementary School
- Lee's Summit West High School
Utilities
- Central Air
- Heat Pump System
- Heating System Uses Natural Gas
Listing and Financial Details
- Exclusions: Security System
- Assessor Parcel Number 69-740-25-12-00-0-00-000
- $0 special tax assessment
Community Details
Overview
- Stoney Creek Estates Homeowners Association
- Parkwood At Stoney Creek Subdivision
Recreation
- Community Pool
Map
Home Values in the Area
Average Home Value in this Area
Tax History
| Year | Tax Paid | Tax Assessment Tax Assessment Total Assessment is a certain percentage of the fair market value that is determined by local assessors to be the total taxable value of land and additions on the property. | Land | Improvement |
|---|---|---|---|---|
| 2024 | $5,960 | $83,144 | $11,613 | $71,531 |
| 2023 | $5,960 | $83,144 | $11,299 | $71,845 |
| 2022 | $4,755 | $58,900 | $8,335 | $50,565 |
| 2021 | $4,853 | $58,900 | $8,335 | $50,565 |
| 2020 | $4,901 | $58,900 | $8,335 | $50,565 |
| 2019 | $4,767 | $65,928 | $8,335 | $57,593 |
| 2018 | $1,681,270 | $57,378 | $7,254 | $50,124 |
| 2017 | $5,004 | $57,378 | $7,254 | $50,124 |
| 2016 | $4,917 | $55,803 | $8,968 | $46,835 |
| 2014 | $4,696 | $52,250 | $8,379 | $43,871 |
Property History
| Date | Event | Price | Change | Sq Ft Price |
|---|---|---|---|---|
| 05/31/2025 05/31/25 | For Sale | $474,900 | +41.8% | $159 / Sq Ft |
| 01/20/2017 01/20/17 | Sold | -- | -- | -- |
| 12/12/2016 12/12/16 | Pending | -- | -- | -- |
| 10/03/2016 10/03/16 | For Sale | $335,000 | -- | $118 / Sq Ft |
Purchase History
| Date | Type | Sale Price | Title Company |
|---|---|---|---|
| Warranty Deed | $307,000 | First United Title Agency | |
| Corporate Deed | -- | Coffelt Land Title Inc | |
| Warranty Deed | -- | Coffelt Land Title Inc |
Mortgage History
| Date | Status | Loan Amount | Loan Type |
|---|---|---|---|
| Open | $391,500 | VA | |
| Closed | $293,339 | No Value Available | |
| Closed | $291,821 | VA | |
| Closed | $307,000 | VA | |
| Previous Owner | $250,300 | New Conventional | |
| Previous Owner | $86,638 | Unknown | |
| Previous Owner | $259,915 | Purchase Money Mortgage | |
| Previous Owner | $262,985 | Purchase Money Mortgage |
Similar Homes in the area
Source: Heartland MLS
MLS Number: 2552946
APN: 69-740-25-12-00-0-00-000
- 1532 SW 41st St
- 1521 SW Whistle Dr
- 3929 SW Flintrock Dr
- 3917 SW Flintrock Dr
- 3904 SW Flintrock Dr
- 1801 SW Blackstone Place
- 3915 SW Granite Ln
- 1532 SW Georgetown Dr
- 1505 SW Georgetown Dr
- 4016 SW Meritage Ln
- 1317 SW Pebble Ln
- 1315 SW Georgetown Dr
- 1112 SW Drake Cir
- 1305 SW Pebble Ln
- 3832 SW Boulder Dr
- 3900 SW Flintrock Dr
- 1809 SW Hightown Dr
- 3921 SW Odell Dr
- 1808 Napa Valley
- 1904 SW Hightown Dr
