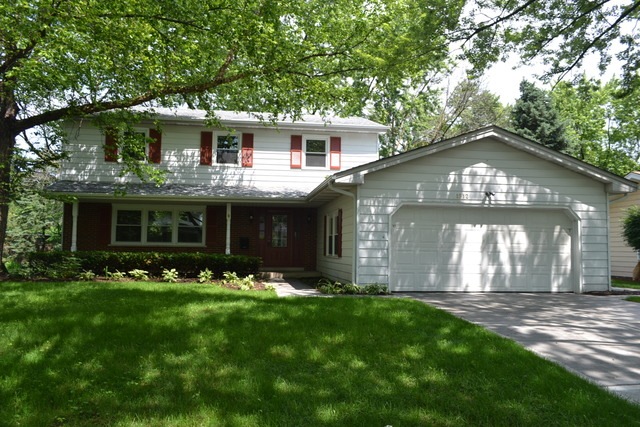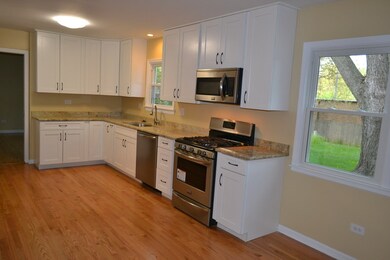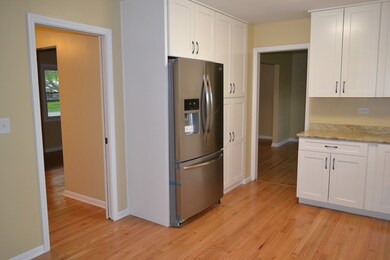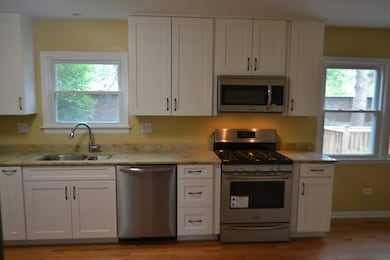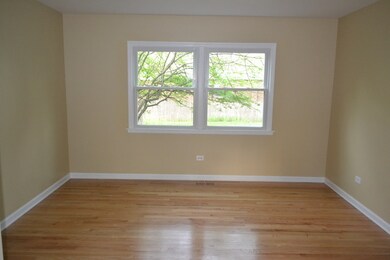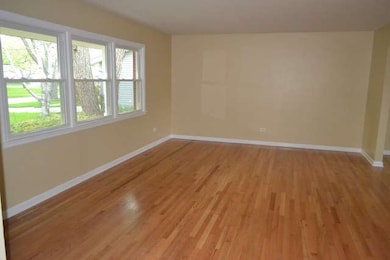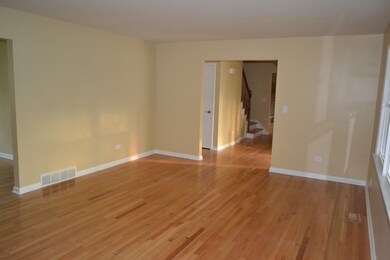
1512 Swallow St Naperville, IL 60565
Maple Brook NeighborhoodHighlights
- Deck
- Recreation Room
- Wood Flooring
- Maplebrook Elementary School Rated A
- Traditional Architecture
- Attached Garage
About This Home
As of April 2016The NICEST House in Maplebrook II. Is this Awesome Total Renovation 4 Bedroom Rehab with New Kitchen, New Appliances, New Granite, New White 42 inch Cabinets, 2.5 New Baths with Deluxe Master Suite, New and Refinished Gleaming Hardwood Floors Throughout, New Roof, New FULL Finished Basement, New Deck, New Concrete Driveway, New Paint, New Lights, New Windows, Newer Mechanicals. Quiet & Private Back yard w/20 ft Sound reducing Fence along Washington. Top rated Naperville 203 Schools, Nice Front porch. Close to Downtown Naperville, Shopping, Parks & Schools. Why buy a tired old place when you can have Nice and New? Luxury for a bargain price. Maplebrook Swim and Racquet Club Memberships are available now.
Last Agent to Sell the Property
Jamie Lowe
James Lowe License #471003271 Listed on: 10/24/2015
Home Details
Home Type
- Single Family
Est. Annual Taxes
- $8,356
Year Built
- 1967
Lot Details
- Southern Exposure
- East or West Exposure
Parking
- Attached Garage
- Garage Door Opener
- Driveway
- Parking Included in Price
- Garage Is Owned
Home Design
- Traditional Architecture
- Brick Exterior Construction
- Slab Foundation
- Asphalt Shingled Roof
- Aluminum Siding
Interior Spaces
- Wood Burning Fireplace
- Entrance Foyer
- Recreation Room
- Storage Room
- Laundry on main level
- Wood Flooring
- Finished Basement
- Basement Fills Entire Space Under The House
- Storm Screens
Kitchen
- Breakfast Bar
- Dishwasher
Bedrooms and Bathrooms
- Primary Bathroom is a Full Bathroom
- Dual Sinks
- No Tub in Bathroom
- Separate Shower
Utilities
- Forced Air Heating and Cooling System
- Heating System Uses Gas
- Lake Michigan Water
Additional Features
- North or South Exposure
- Deck
Ownership History
Purchase Details
Home Financials for this Owner
Home Financials are based on the most recent Mortgage that was taken out on this home.Purchase Details
Home Financials for this Owner
Home Financials are based on the most recent Mortgage that was taken out on this home.Purchase Details
Purchase Details
Purchase Details
Home Financials for this Owner
Home Financials are based on the most recent Mortgage that was taken out on this home.Purchase Details
Similar Homes in Naperville, IL
Home Values in the Area
Average Home Value in this Area
Purchase History
| Date | Type | Sale Price | Title Company |
|---|---|---|---|
| Warranty Deed | $385,000 | Chicago Title Insurance Co | |
| Special Warranty Deed | $253,000 | Fidelity National Title | |
| Special Warranty Deed | -- | None Available | |
| Sheriffs Deed | -- | None Available | |
| Deed | $260,000 | First American Title | |
| Interfamily Deed Transfer | -- | -- |
Mortgage History
| Date | Status | Loan Amount | Loan Type |
|---|---|---|---|
| Open | $365,389 | New Conventional | |
| Previous Owner | $70,000 | Credit Line Revolving | |
| Previous Owner | $25,000 | Credit Line Revolving | |
| Previous Owner | $247,000 | Stand Alone First | |
| Previous Owner | $247,000 | No Value Available |
Property History
| Date | Event | Price | Change | Sq Ft Price |
|---|---|---|---|---|
| 04/14/2016 04/14/16 | Sold | $384,620 | -3.4% | $167 / Sq Ft |
| 02/19/2016 02/19/16 | Pending | -- | -- | -- |
| 12/28/2015 12/28/15 | For Sale | $398,000 | +3.5% | $172 / Sq Ft |
| 12/22/2015 12/22/15 | Off Market | $384,620 | -- | -- |
| 12/18/2015 12/18/15 | For Sale | $398,000 | +3.5% | $172 / Sq Ft |
| 12/16/2015 12/16/15 | Off Market | $384,620 | -- | -- |
| 11/07/2015 11/07/15 | Price Changed | $398,000 | -0.5% | $172 / Sq Ft |
| 10/24/2015 10/24/15 | For Sale | $399,800 | +58.2% | $173 / Sq Ft |
| 10/29/2014 10/29/14 | Sold | $252,785 | -2.7% | $110 / Sq Ft |
| 09/29/2014 09/29/14 | Pending | -- | -- | -- |
| 09/25/2014 09/25/14 | For Sale | $259,900 | -- | $113 / Sq Ft |
Tax History Compared to Growth
Tax History
| Year | Tax Paid | Tax Assessment Tax Assessment Total Assessment is a certain percentage of the fair market value that is determined by local assessors to be the total taxable value of land and additions on the property. | Land | Improvement |
|---|---|---|---|---|
| 2023 | $8,356 | $136,600 | $61,020 | $75,580 |
| 2022 | $8,031 | $130,090 | $58,110 | $71,980 |
| 2021 | $7,735 | $125,170 | $55,910 | $69,260 |
| 2020 | $7,569 | $122,910 | $54,900 | $68,010 |
| 2019 | $7,346 | $117,600 | $52,530 | $65,070 |
| 2018 | $7,159 | $114,730 | $51,250 | $63,480 |
| 2017 | $7,012 | $110,860 | $49,520 | $61,340 |
| 2016 | $6,869 | $106,850 | $47,730 | $59,120 |
| 2015 | $5,646 | $84,320 | $44,950 | $39,370 |
| 2014 | $6,462 | $92,820 | $42,810 | $50,010 |
| 2013 | $6,365 | $93,040 | $42,910 | $50,130 |
Agents Affiliated with this Home
-
J
Seller's Agent in 2016
Jamie Lowe
James Lowe
-

Buyer's Agent in 2016
Ron Donavon
Keller Williams Inspire - Geneva
(630) 740-5093
1 in this area
205 Total Sales
-
J
Seller's Agent in 2014
Jean Bialek
Coldwell Banker Residential
-
B
Seller Co-Listing Agent in 2014
Bernie Nemes
Coldwell Banker Residential
Map
Source: Midwest Real Estate Data (MRED)
MLS Number: MRD09072810
APN: 08-30-415-003
- 1552 Lighthouse Dr
- 1552 Chat Ct
- 1530 Orchard Cir Unit 3902B
- 214 E Bailey Rd Unit J
- 1520 Longbranch Ct Unit 3303
- 208 E Bailey Rd Unit K
- 248 E Bailey Rd Unit J
- 138 E Bailey Rd Unit M
- 8S452 Bell Dr
- 116 W Bailey Rd
- 234 E Bailey Rd Unit B
- 558 Harlowe Ln Unit 1603
- 405 Orleans Ave
- 431 Orleans Ave
- 1401 Fallcreek Ct
- 614 Bakewell Ln
- 1730 Napoleon Dr
- 1507 Eton Ln
- 77 Flicker Ct
- 1242 Hobson Oaks Dr
