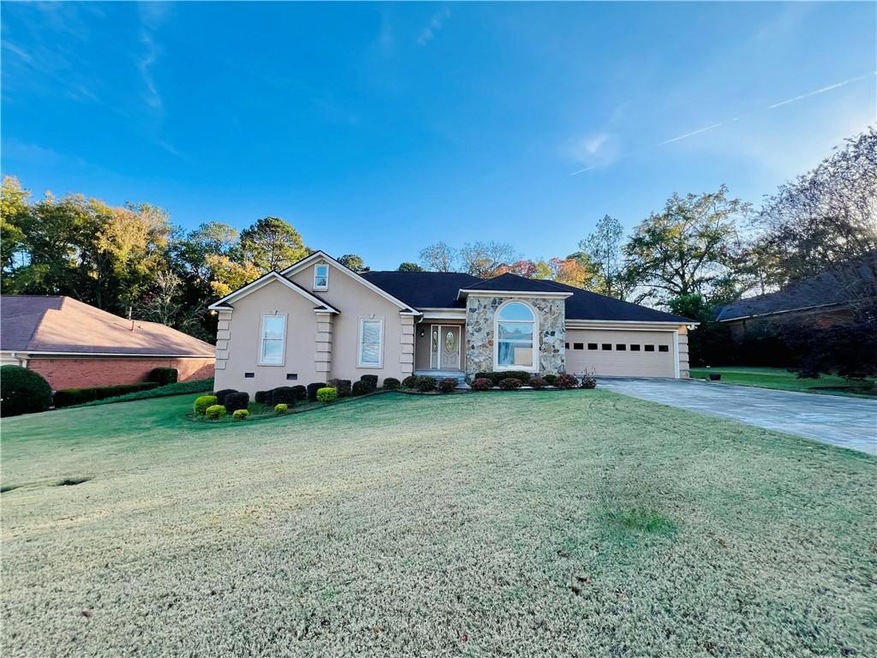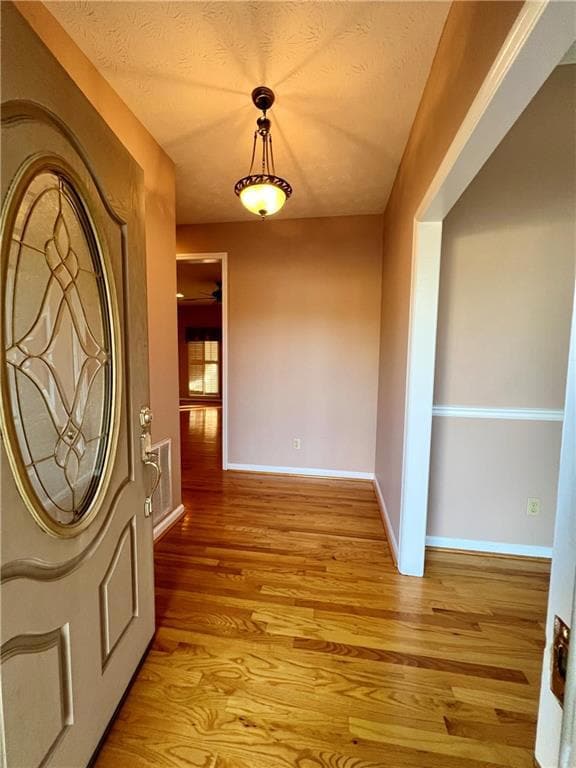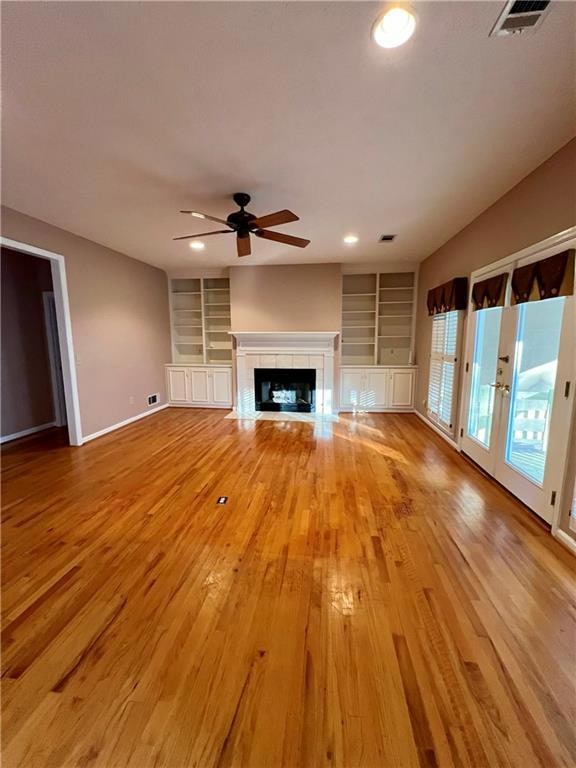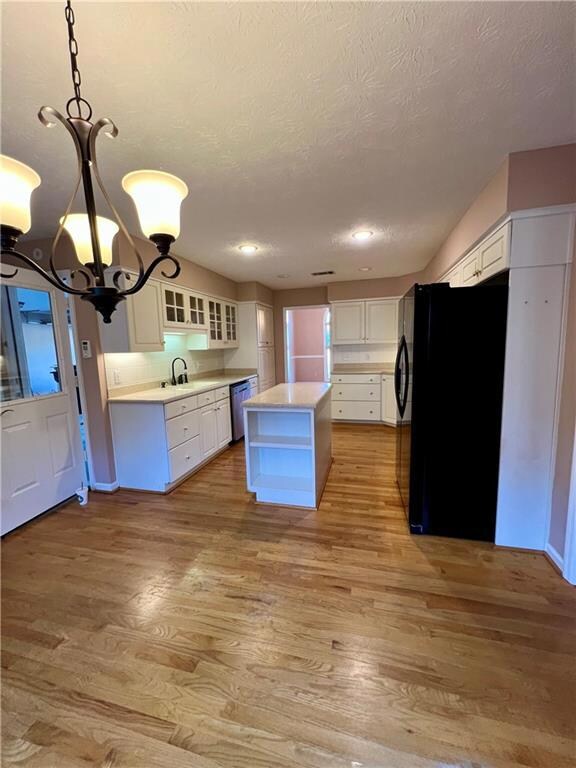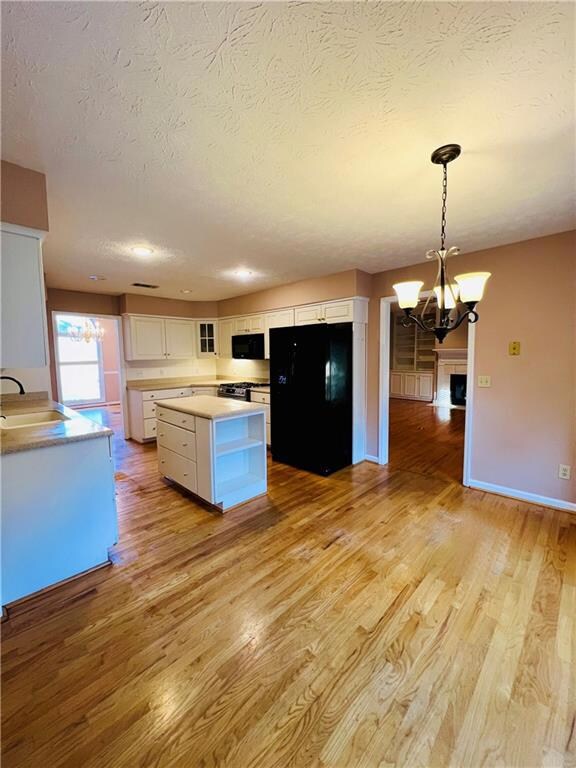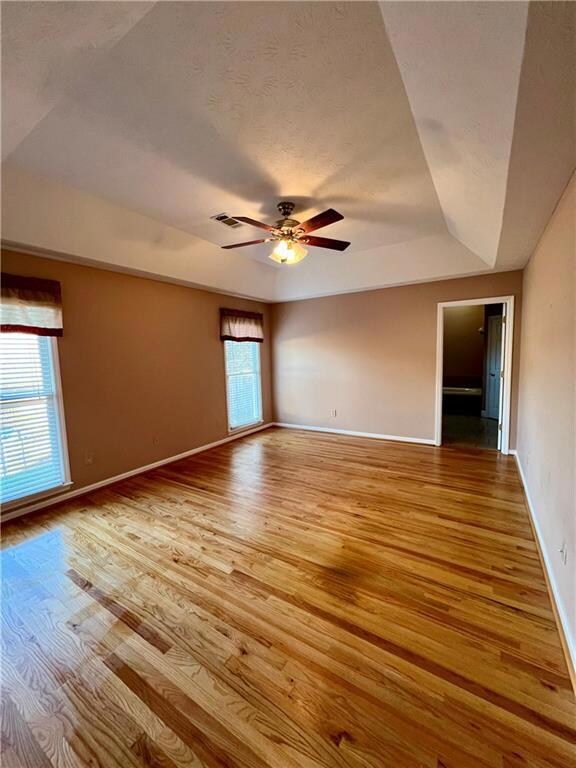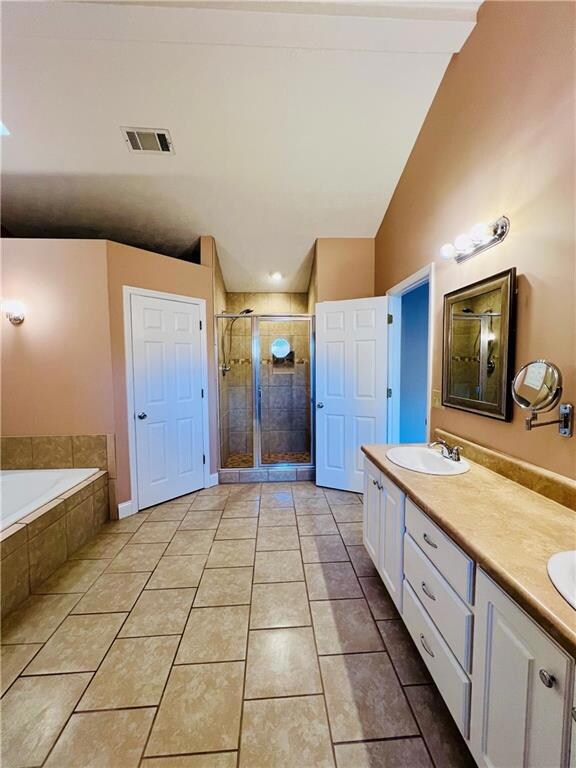1512 Tom Buk Tu Ln Columbus, GA 31904
Northern Columbus NeighborhoodEstimated payment $1,724/month
Highlights
- Very Popular Property
- Separate his and hers bathrooms
- Wood Flooring
- Northside High School Rated A-
- Ranch Style House
- Attic
About This Home
Welcome home! This beautiful single level 4 bedroom, 2 bath home blends comfort and convenience in a family friendly neighborhood close to shopping, dining, and entertainment. Step inside to find hardwood floors that flow throughout the main living areas. The spacious eat-in kitchen features solid surface counters, prep island and a gas range, perfect for everyday meals or entertaining friends and family. The separate dining room is oversized with high ceiling and lovely moldings. In the primary suite you will find a peaceful retreat with his/hers walk-in closets and a spa-like bath w/separate tub & shower. Three additional bedrooms provide plenty of space for family, guests, or a home office. Outside, enjoy a fenced backyard with a covered patio, ideal for relaxing evenings, weekend barbecues, or playtime with kids and pets. With its prime location and thoughtful layout, this home has everything you need for easy living and lasting memories.
Home Details
Home Type
- Single Family
Est. Annual Taxes
- $1,387
Year Built
- Built in 1993
Lot Details
- 0.28 Acre Lot
- Lot Dimensions are 131 x 95
- Landscaped
- Level Lot
- Back Yard Fenced and Front Yard
Parking
- 2 Car Attached Garage
- Front Facing Garage
- Garage Door Opener
Home Design
- Ranch Style House
- Combination Foundation
- Shingle Roof
- Stone Siding
- Synthetic Stucco Exterior
Interior Spaces
- 2,210 Sq Ft Home
- Crown Molding
- Ceiling height of 9 feet on the main level
- Plantation Shutters
- Wood Frame Window
- Entrance Foyer
- Family Room with Fireplace
- Breakfast Room
- Formal Dining Room
- Neighborhood Views
- Fire and Smoke Detector
- Laundry Room
- Attic
Kitchen
- Eat-In Kitchen
- Gas Range
- Microwave
- Dishwasher
- Kitchen Island
- Solid Surface Countertops
- White Kitchen Cabinets
- Disposal
Flooring
- Wood
- Carpet
- Ceramic Tile
Bedrooms and Bathrooms
- 4 Main Level Bedrooms
- Separate his and hers bathrooms
- 2 Full Bathrooms
- Dual Vanity Sinks in Primary Bathroom
- Separate Shower in Primary Bathroom
- Window or Skylight in Bathroom
Accessible Home Design
- Accessible Approach with Ramp
Outdoor Features
- Covered Patio or Porch
- Outdoor Storage
- Outbuilding
Utilities
- Forced Air Heating and Cooling System
- 110 Volts
- Phone Available
- Cable TV Available
Community Details
- Buckfield Subdivision
Listing and Financial Details
- Assessor Parcel Number 190046003
Map
Home Values in the Area
Average Home Value in this Area
Tax History
| Year | Tax Paid | Tax Assessment Tax Assessment Total Assessment is a certain percentage of the fair market value that is determined by local assessors to be the total taxable value of land and additions on the property. | Land | Improvement |
|---|---|---|---|---|
| 2025 | $2,062 | $96,812 | $11,440 | $85,372 |
| 2024 | $2,062 | $96,812 | $11,440 | $85,372 |
| 2023 | $1,381 | $96,812 | $11,440 | $85,372 |
| 2022 | $2,151 | $79,176 | $11,440 | $67,736 |
| 2021 | $2,151 | $74,184 | $11,440 | $62,744 |
| 2020 | $2,152 | $74,184 | $11,440 | $62,744 |
| 2019 | $2,159 | $74,184 | $11,440 | $62,744 |
| 2018 | $1,709 | $74,376 | $11,440 | $62,936 |
| 2017 | $1,803 | $74,376 | $11,440 | $62,936 |
| 2016 | $1,811 | $91,472 | $10,600 | $80,872 |
| 2015 | $1,815 | $91,472 | $10,600 | $80,872 |
| 2014 | $1,820 | $91,472 | $10,600 | $80,872 |
| 2013 | -- | $91,472 | $10,600 | $80,872 |
Property History
| Date | Event | Price | List to Sale | Price per Sq Ft |
|---|---|---|---|---|
| 11/13/2025 11/13/25 | For Sale | $305,000 | -- | $138 / Sq Ft |
Purchase History
| Date | Type | Sale Price | Title Company |
|---|---|---|---|
| Warranty Deed | -- | None Listed On Document | |
| Warranty Deed | $200,000 | -- |
Source: East Alabama Board of REALTORS®
MLS Number: E102479
APN: 190-046-003
- 7185 Helen Dr
- 1355 Cloverdale Rd
- 7047 Mellwood Rd
- 6825 Ellis Dr
- 6817 Whitesville Rd
- 8008 Lagoon Ct
- 6818 Fawndale Dr
- 6810 Fawndale Dr
- 6802 Ellis Dr
- 6836 Sharmel Ln
- 1440 Blanchfield Dr
- 6969 Mobley Rd
- 7313 Sesame St
- 1255 Woodville Ct
- 1049 Red Maple Way
- 1438 Grove Park Dr Unit 13B
- 1719 Double Churches Rd
- 7407 Peppercorn Dr
- 7995 Big Creek Place
- 7233 Mobley Walk Dr
- 1255 Woodville Ct
- 6500 Autumnleaf Dr
- 1448 Grove Park Dr
- 2700 Double Churches Rd
- 6317 Fox Chapel Dr
- 1432 Stanley Dr
- 1700 Fountain Ct
- 1058 Cedarbrook Dr
- 8121 Maudie Ln
- 6400 Main St
- 8224 Bryn Mawr Ln
- 7728 Aurora Dr
- 7738 Fortson Rd
- 946 Elysium Dr
- 2444 W Britt David Rd
- 1701 Williams Ct
- 6750 River Rd
- 6890 River Rd
- 5462 Whittlesey Blvd
- 8500 Franciscan Woods Dr
