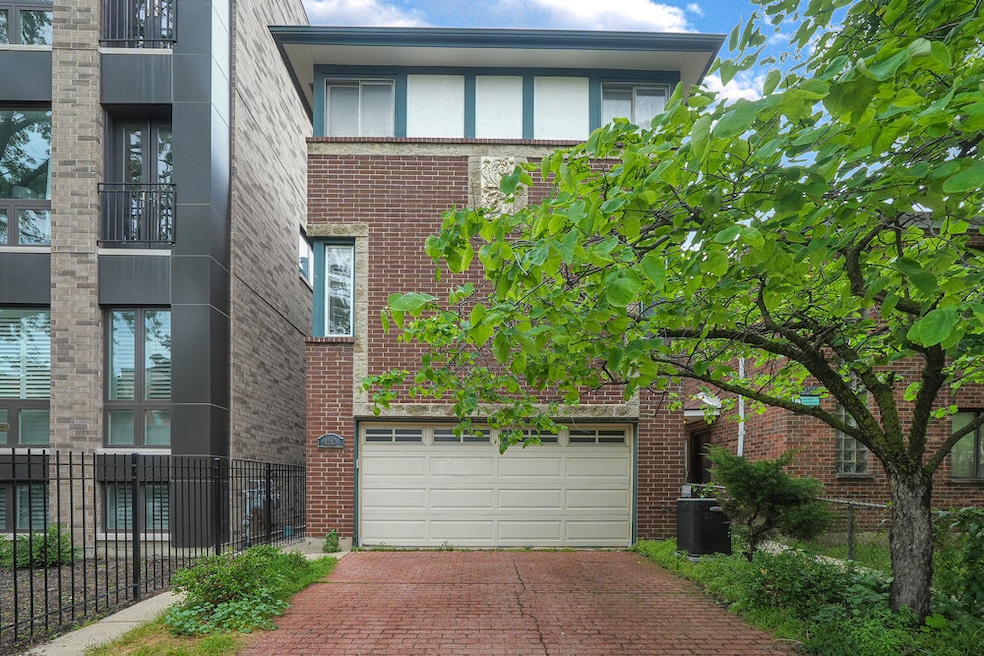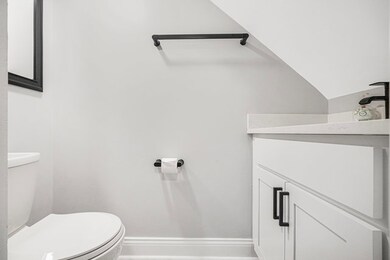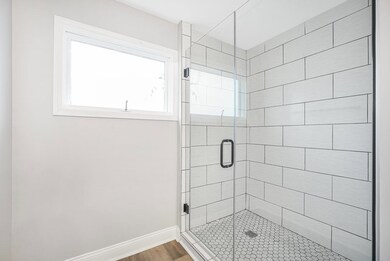1512 W Diversey Pkwy Unit B Chicago, IL 60614
Southport Corridor NeighborhoodHighlights
- Fireplace in Primary Bedroom
- Wood Flooring
- Living Room
- Prescott Elementary School Rated A-
- Balcony
- Laundry Room
About This Home
This freshly rehabbed tri-level townhome in Lakeview lives like a single family home! As you walk through the front door, you'll notice brand new flooring that continues throughout. Toward your left, you'll find the eat-in kitchen, boasting all new white shaker cabinets, granite countertops, and stainless steel appliances. A half bath is just off the kitchen here, perfect for guests! To the right of the front door, you'll note the spacious living room. Heading upstairs, the second level features a bedroom, and a completely rehabbed bathroom with new countertop, cabinets with double sinks, and brand new tile! The laundry room also occupies this level. You will love the tall ceilings in the master bedroom on the 3rd floor, and also find a fireplace and balcony! The master bath is a dream! Don't miss the gorgeously newly-tiled shower with glass doors, new cabinets, countertops, and dual sinks! One garage parking spot rounds out the features of this incredible home. The location makes getting around a breeze - walk to the Brown or Purple line. This home sits farther back in from the street, providing a quiet escape from the hustle and bustle of city living. Welcome home!
Property Details
Home Type
- Multi-Family
Est. Annual Taxes
- $10,550
Year Built
- Built in 1993 | Remodeled in 2021
Parking
- 1 Car Garage
- Parking Included in Price
Home Design
- Property Attached
- Brick Exterior Construction
Interior Spaces
- 1,600 Sq Ft Home
- 3-Story Property
- Wood Burning Fireplace
- Family Room
- Living Room
- Combination Kitchen and Dining Room
- Dishwasher
Flooring
- Wood
- Carpet
Bedrooms and Bathrooms
- 2 Bedrooms
- 2 Potential Bedrooms
- Fireplace in Primary Bedroom
Laundry
- Laundry Room
- Dryer
- Washer
Outdoor Features
- Balcony
Schools
- Prescott Elementary School
- Lincoln Park High School
Utilities
- Forced Air Heating and Cooling System
- Heating System Uses Natural Gas
- Lake Michigan Water
Listing and Financial Details
- Property Available on 7/1/24
- Rent includes parking, exterior maintenance
Community Details
Overview
- 3 Units
Pet Policy
- Pets up to 75 lbs
- Dogs and Cats Allowed
Map
Source: Midwest Real Estate Data (MRED)
MLS Number: 12417708
APN: 14-29-128-056-0000
- 1522 W Wolfram St
- 1501 W Diversey Pkwy Unit 1501B
- 2745 N Greenview Ave Unit 2
- 1430 W Diversey Pkwy Unit 1
- 2722 N Bosworth Ave
- 1415 W George St
- 1636 W Wolfram St
- 1352 W Diversey Pkwy Unit 2
- 1350 W Diversey Pkwy Unit 1
- 2841 N Southport Ave Unit 2
- 2862 N Paulina St Unit 8
- 2750 N Wayne Ave Unit L
- 2750 N Wayne Ave Unit G
- 2923 N Southport Ave Unit 4
- 2923 N Southport Ave Unit 3
- 2754 N Paulina St Unit 2754
- 2625 N Ashland Ave Unit 3A
- 2724 N Wayne Ave Unit 3
- 1720 W Diversey Pkwy Unit 1
- 2757 N Wayne Ave Unit E
- 2744 N Janssen Ave
- 1412 W Diversey Pkwy Unit B
- 1631 W Wolfram St
- 1437 W Oakdale Ave Unit 2
- 1433 W Oakdale Ave Unit ch1
- 1433 W Oakdale Ave
- 2721 N Marshfield Ave Unit 1
- 2743 N Southport Ave Unit 1N
- 2849 N Southport Ave Unit b
- 2741 N Southport Ave
- 2741 N Southport Ave
- 2939 N Ashland Ave Unit 1
- 2750 N Wayne Ave Unit J
- 1326 W Diversey Pkwy Unit 1
- 2539 N Southport Ave Unit 3N
- 2539 N Southport Ave Unit 2S
- 1320 W Diversey Pkwy Unit 1C
- 2757 N Wayne Ave Unit A
- 2733 N Wayne Ave Unit 1S
- 2960 N Lincoln Ave







