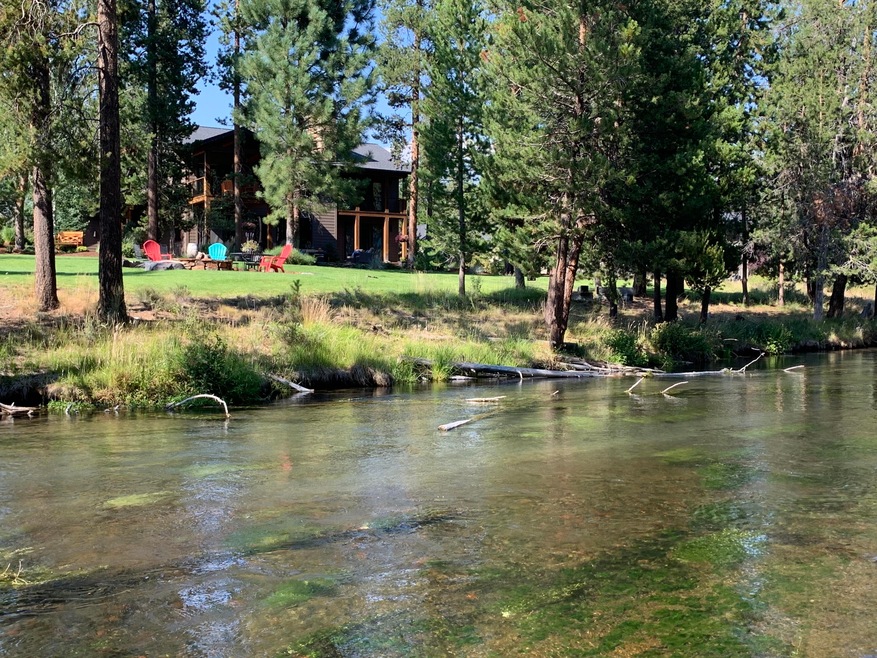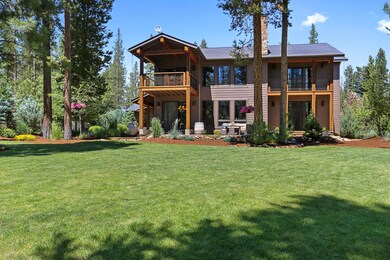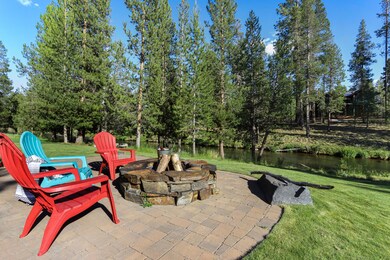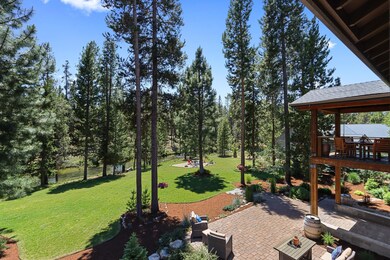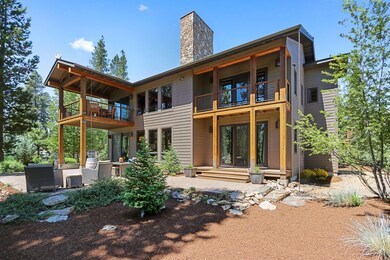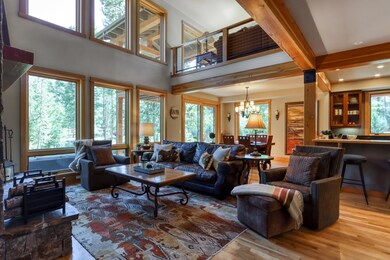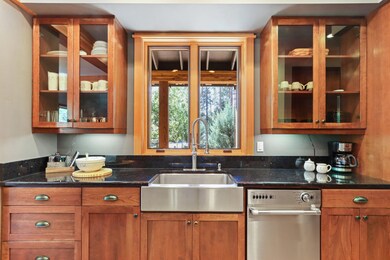
Highlights
- Second Garage
- RV Access or Parking
- River View
- Cascade Middle School Rated A-
- Two Primary Bedrooms
- Open Floorplan
About This Home
As of September 2023Riverfront Luxury calls you! Main home is 3276 sq. ft: detached accessory building is 1508 sq. ft. Comes fully furnished!
Perched on a beautifully landscaped acre w/ 148 feet of accessible river-frontage, this exceptional setting is not to be missed! Spend hours on the Fall River fishing, enjoying the peaceful scenery & cool mountain air. Enjoy an open concept living area, two primary suites, stunning primary bath remodel and custom closets throughout. Newly constructed, detached accessory building with 2 car garage, finished hobby room, bathroom & wet bar upstairs. There is plentiful RV & boat parking, you can easily store all of your Central Oregon toys and tools. Fall River Estates is a peaceful, serene and incredibly private community situated 11 miles from Sunriver, surrounded by national forest. It is known for pristine, crystal clear waters and an abundance of fish. Enjoy this world class location in a one of a kind home designed by Sun Valley Idaho architect Darryl C McMilllen.
Last Agent to Sell the Property
Megan Isola
Keller Williams Realty Central Oregon License #201223637 Listed on: 06/30/2021
Co-Listed By
Andrea Palle
Keller Williams Realty Central Oregon License #201223651
Last Buyer's Agent
Megan Isola
Berkshire Hathaway SR License #201223637
Home Details
Home Type
- Single Family
Est. Annual Taxes
- $5,297
Year Built
- Built in 2005
Lot Details
- 0.92 Acre Lot
- River Front
- Kennel or Dog Run
- Drip System Landscaping
- Native Plants
- Level Lot
- Front and Back Yard Sprinklers
- Wooded Lot
- Property is zoned RR10, RR10
HOA Fees
- $8 Monthly HOA Fees
Parking
- 4 Car Garage
- Second Garage
- Heated Garage
- Workshop in Garage
- Tandem Parking
- Garage Door Opener
- RV Access or Parking
Property Views
- River
- Forest
Home Design
- Northwest Architecture
- Stem Wall Foundation
- Frame Construction
- Composition Roof
- Concrete Perimeter Foundation
Interior Spaces
- 3,276 Sq Ft Home
- 2-Story Property
- Open Floorplan
- Vaulted Ceiling
- Ceiling Fan
- Wood Burning Fireplace
- Self Contained Fireplace Unit Or Insert
- Propane Fireplace
- Double Pane Windows
- Wood Frame Window
- Great Room with Fireplace
- Living Room with Fireplace
- Loft
- Bonus Room
Kitchen
- Eat-In Kitchen
- Breakfast Bar
- <<doubleOvenToken>>
- Cooktop<<rangeHoodToken>>
- <<microwave>>
- Dishwasher
- Granite Countertops
Flooring
- Wood
- Carpet
- Tile
Bedrooms and Bathrooms
- 3 Bedrooms
- Primary Bedroom on Main
- Double Master Bedroom
- Linen Closet
- Walk-In Closet
- Double Vanity
- Soaking Tub
- Bathtub Includes Tile Surround
Laundry
- Laundry Room
- Dryer
- Washer
Home Security
- Security System Owned
- Carbon Monoxide Detectors
- Fire and Smoke Detector
Eco-Friendly Details
- Sprinklers on Timer
Outdoor Features
- Deck
- Patio
- Outdoor Fireplace
- Fire Pit
- Separate Outdoor Workshop
- Outdoor Storage
- Storage Shed
Schools
- Three Rivers Elementary School
- Three Rivers Middle School
Utilities
- No Cooling
- Forced Air Heating System
- Heating System Uses Propane
- Heating System Uses Wood
- Radiant Heating System
- Well
- Tankless Water Heater
- Sand Filter Approved
Listing and Financial Details
- Exclusions: Owner's personal property
- No Short Term Rentals Allowed
- Assessor Parcel Number 137875
- Tax Block 9
Community Details
Overview
- Fall River Estate Subdivision
- The community has rules related to covenants, conditions, and restrictions
- Property is near a preserve or public land
Recreation
- Trails
- Snow Removal
Security
- Building Fire-Resistance Rating
Ownership History
Purchase Details
Home Financials for this Owner
Home Financials are based on the most recent Mortgage that was taken out on this home.Purchase Details
Home Financials for this Owner
Home Financials are based on the most recent Mortgage that was taken out on this home.Purchase Details
Home Financials for this Owner
Home Financials are based on the most recent Mortgage that was taken out on this home.Purchase Details
Purchase Details
Home Financials for this Owner
Home Financials are based on the most recent Mortgage that was taken out on this home.Similar Homes in Bend, OR
Home Values in the Area
Average Home Value in this Area
Purchase History
| Date | Type | Sale Price | Title Company |
|---|---|---|---|
| Warranty Deed | $1,465,000 | Western Title | |
| Warranty Deed | $1,400,000 | First American Titel | |
| Warranty Deed | $885,000 | Western Title & Escrow | |
| Interfamily Deed Transfer | -- | None Available | |
| Interfamily Deed Transfer | -- | Amerititle |
Mortgage History
| Date | Status | Loan Amount | Loan Type |
|---|---|---|---|
| Open | $1,120,725 | New Conventional | |
| Previous Owner | $910,000 | New Conventional | |
| Previous Owner | $285,000 | New Conventional | |
| Previous Owner | $285,000 | New Conventional | |
| Previous Owner | $500,000 | Adjustable Rate Mortgage/ARM | |
| Previous Owner | $368,000 | Commercial | |
| Previous Owner | $200,000 | Credit Line Revolving | |
| Previous Owner | $360,000 | Stand Alone Refi Refinance Of Original Loan |
Property History
| Date | Event | Price | Change | Sq Ft Price |
|---|---|---|---|---|
| 09/06/2023 09/06/23 | Sold | $1,465,000 | -5.4% | $364 / Sq Ft |
| 08/06/2023 08/06/23 | Pending | -- | -- | -- |
| 08/01/2023 08/01/23 | Price Changed | $1,549,000 | -2.9% | $384 / Sq Ft |
| 06/20/2023 06/20/23 | For Sale | $1,595,000 | +13.9% | $396 / Sq Ft |
| 09/10/2021 09/10/21 | Sold | $1,400,000 | -16.4% | $427 / Sq Ft |
| 08/31/2021 08/31/21 | Pending | -- | -- | -- |
| 06/29/2021 06/29/21 | For Sale | $1,675,000 | +89.3% | $511 / Sq Ft |
| 05/31/2019 05/31/19 | Sold | $885,000 | -6.8% | $270 / Sq Ft |
| 05/04/2019 05/04/19 | Pending | -- | -- | -- |
| 04/29/2019 04/29/19 | For Sale | $950,000 | -- | $290 / Sq Ft |
Tax History Compared to Growth
Tax History
| Year | Tax Paid | Tax Assessment Tax Assessment Total Assessment is a certain percentage of the fair market value that is determined by local assessors to be the total taxable value of land and additions on the property. | Land | Improvement |
|---|---|---|---|---|
| 2024 | $8,923 | $524,320 | -- | -- |
| 2023 | $8,720 | $509,050 | $0 | $0 |
| 2022 | $7,764 | $433,290 | $0 | $0 |
| 2021 | $6,199 | $332,210 | $0 | $0 |
| 2020 | $5,297 | $332,210 | $0 | $0 |
| 2019 | $5,149 | $322,540 | $0 | $0 |
| 2018 | $5,001 | $313,150 | $0 | $0 |
| 2017 | $4,707 | $293,790 | $0 | $0 |
| 2016 | $4,488 | $285,240 | $0 | $0 |
| 2015 | $4,363 | $276,940 | $0 | $0 |
| 2014 | $4,227 | $268,880 | $0 | $0 |
Agents Affiliated with this Home
-
C
Seller's Agent in 2023
Cole Billings
Cascade Hasson SIR
-
Sam DeLay

Seller Co-Listing Agent in 2023
Sam DeLay
Varsity Real Estate
(541) 678-3290
321 Total Sales
-
S
Buyer's Agent in 2023
Stacey Sonne
-
M
Seller's Agent in 2021
Megan Isola
Keller Williams Realty Central Oregon
-
A
Seller Co-Listing Agent in 2021
Andrea Palle
Keller Williams Realty Central Oregon
-
M
Seller's Agent in 2019
Michael Diven
Sunriver Realty
Map
Source: Oregon Datashare
MLS Number: 220126068
APN: 137875
- 15124 E River Loop Dr
- 15148 Yellow Pine Loop
- 15023 E River Loop Dr
- 15174 Yellow Pine Loop
- 54809 Mountain View Ct
- 0 W Deschutes River Rd
- 53960 1st St
- 16167 Mountain Goat Ln
- 15711 Park Dr
- 16178 Mountain Goat Ln
- 54400 Lynx Dr
- 54641 Silver Fox Dr
- 54937 Forest Ln
- 15675 Twin Dr
- 54930 Forest Ln
- 54665 Silver Fox Dr
- 16320 Blacktail
- 55161 Munson St
- 54949 Mallard Dr
- 16340 Mule Deer Ln
