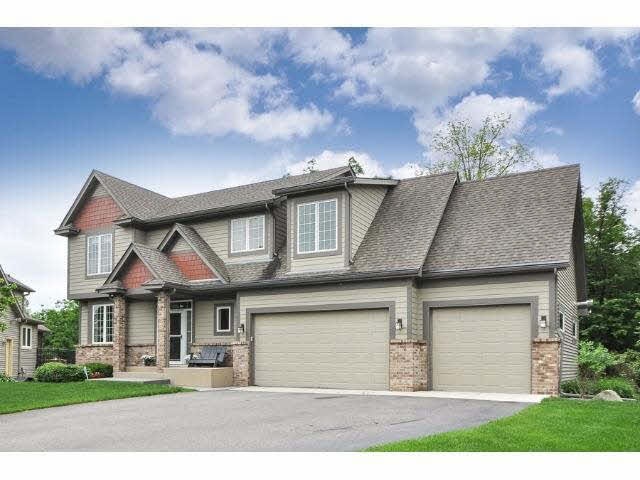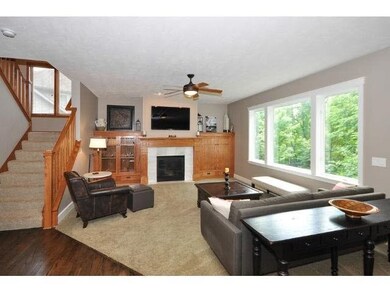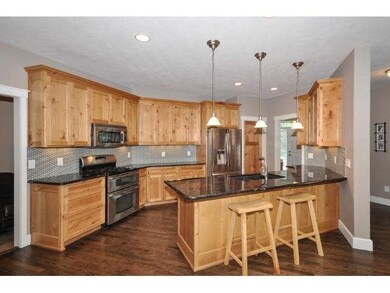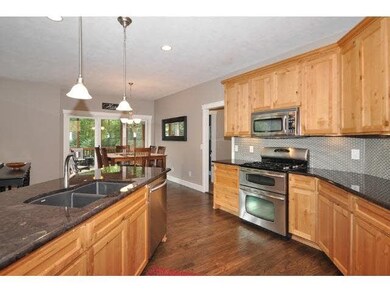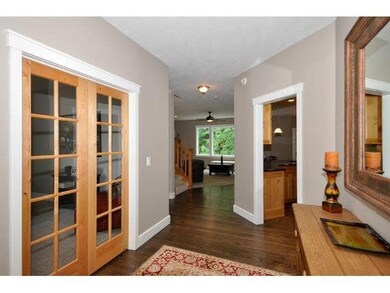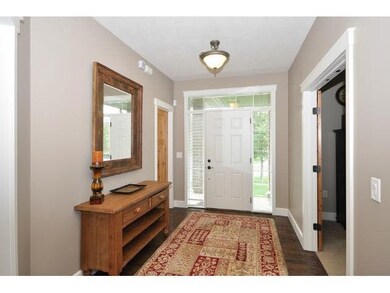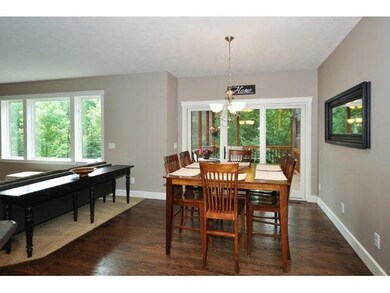
15120 Zinran Ct Savage, MN 55378
Estimated Value: $683,971 - $729,000
Highlights
- Wood Flooring
- Whirlpool Bathtub
- Cul-De-Sac
- Hidden Oaks Middle School Rated A-
- Breakfast Area or Nook
- Porch
About This Home
As of September 2014Look-no-further. Stunning 2-sty nestled in wooded cul-de-sac setting! Upgrades come standard. Professional main level remodel, 4 BRs on upper lvl, 9 ft ceilings, 719 schools, enchanting backyard oasis. Perfect family lot. A+ attn to detail top to bottom!
Last Agent to Sell the Property
Kyle Stark
Real Estate Masters, Ltd. Listed on: 06/25/2014
Last Buyer's Agent
Kyle Stark
Real Estate Masters, Ltd. Listed on: 06/25/2014
Home Details
Home Type
- Single Family
Est. Annual Taxes
- $6,104
Year Built
- Built in 2005
Lot Details
- 0.36 Acre Lot
- Cul-De-Sac
- Irregular Lot
- Sprinkler System
- Landscaped with Trees
HOA Fees
- $25 Monthly HOA Fees
Home Design
- Brick Exterior Construction
- Asphalt Shingled Roof
- Vinyl Siding
Interior Spaces
- 2-Story Property
- Central Vacuum
- Ceiling Fan
- Gas Fireplace
- Dining Room
- Home Security System
Kitchen
- Breakfast Area or Nook
- Eat-In Kitchen
- Range
- Microwave
- Dishwasher
- Disposal
Flooring
- Wood
- Tile
Bedrooms and Bathrooms
- 5 Bedrooms
- Walk-In Closet
- Primary Bathroom is a Full Bathroom
- Bathroom on Main Level
- Whirlpool Bathtub
- Bathtub With Separate Shower Stall
Laundry
- Dryer
- Washer
Finished Basement
- Basement Fills Entire Space Under The House
- Basement Window Egress
Parking
- 3 Car Attached Garage
- Garage Door Opener
- Driveway
Eco-Friendly Details
- Air Exchanger
Outdoor Features
- Patio
- Porch
Utilities
- Forced Air Heating and Cooling System
- Water Softener is Owned
Listing and Financial Details
- Assessor Parcel Number 263760070
Ownership History
Purchase Details
Purchase Details
Home Financials for this Owner
Home Financials are based on the most recent Mortgage that was taken out on this home.Purchase Details
Home Financials for this Owner
Home Financials are based on the most recent Mortgage that was taken out on this home.Purchase Details
Home Financials for this Owner
Home Financials are based on the most recent Mortgage that was taken out on this home.Purchase Details
Home Financials for this Owner
Home Financials are based on the most recent Mortgage that was taken out on this home.Similar Homes in the area
Home Values in the Area
Average Home Value in this Area
Purchase History
| Date | Buyer | Sale Price | Title Company |
|---|---|---|---|
| Gl Land Development Llc | -- | First American Title Ins Co | |
| Lattery Margaret | $420,000 | None Available | |
| Hadenfeldt Daniel J | $360,500 | -- | |
| Termeer Troy M | $528,010 | -- | |
| R Swanson Construction Inc | $175,800 | -- |
Mortgage History
| Date | Status | Borrower | Loan Amount |
|---|---|---|---|
| Previous Owner | Lattery Margaret | $336,000 | |
| Previous Owner | Hadenfeldt Katie J | $278,200 | |
| Previous Owner | Hadenfeldt Daniel J | $288,400 | |
| Previous Owner | Termeer Troy M | $380,000 | |
| Previous Owner | R Swanson Construction Inc | $280,000 |
Property History
| Date | Event | Price | Change | Sq Ft Price |
|---|---|---|---|---|
| 09/15/2014 09/15/14 | Sold | $420,000 | -9.7% | $101 / Sq Ft |
| 08/20/2014 08/20/14 | Pending | -- | -- | -- |
| 06/25/2014 06/25/14 | For Sale | $464,900 | -- | $111 / Sq Ft |
Tax History Compared to Growth
Tax History
| Year | Tax Paid | Tax Assessment Tax Assessment Total Assessment is a certain percentage of the fair market value that is determined by local assessors to be the total taxable value of land and additions on the property. | Land | Improvement |
|---|---|---|---|---|
| 2025 | $6,448 | $643,300 | $197,000 | $446,300 |
| 2024 | $6,448 | $626,400 | $202,700 | $423,700 |
| 2023 | $6,474 | $581,800 | $187,700 | $394,100 |
| 2022 | $6,358 | $596,000 | $187,700 | $408,300 |
| 2021 | $6,068 | $509,700 | $151,200 | $358,500 |
| 2020 | $6,422 | $468,900 | $115,500 | $353,400 |
| 2019 | $6,356 | $481,100 | $126,000 | $355,100 |
| 2018 | $6,164 | $0 | $0 | $0 |
| 2016 | $5,898 | $0 | $0 | $0 |
| 2014 | -- | $0 | $0 | $0 |
Agents Affiliated with this Home
-
K
Seller's Agent in 2014
Kyle Stark
Real Estate Masters, Ltd.
Map
Source: REALTOR® Association of Southern Minnesota
MLS Number: 4639635
APN: 26-376-007-0
- 6566 Glascow Trail SE
- 6505 Kneafsey St SE
- 8598 157th St
- 14704 Glendale Ave SE
- 15153 Cates Lake Dr
- 15174 Cates Lake Dr
- 8388 157th St
- 8359 157th St
- 15701 Aquila Ave
- 7823 146th Terrace
- 6082 150th St SE
- 7817 146th Terrace
- 6570 Rustic Rd SE
- 7811 146th Terrace
- 7805 146th Terrace
- 6592 Rustic Rd SE
- 7588 Arbor Ln
- 15122 Green Oaks Trail SE
- 7820 146th Terrace
- 7814 146th Terrace
- 15120 Zinran Ct
- 15115 Zinran Ct
- 15104 Zinran Ct
- 8419 151st St
- 15089 Aquilla Ave S
- 15125 Aquila Ave
- 8411 151st St
- 15073 Aquilla Ave S
- 15089 15089 Aquila-Avenue-s
- 15089 15089 Aquila Ave S
- 15024 Zinran Ave
- 15025 Zinran Ave
- 8403 151st St
- 15055 Aquilla Ave S
- 15137 Aquila Ave
- 8584 Summit Oaks Bay
- 8596 Summit Oaks Bay
- 15055 15055 Aquilla Ave S
- 15016 Zinran Ave
- 8410 151st St
