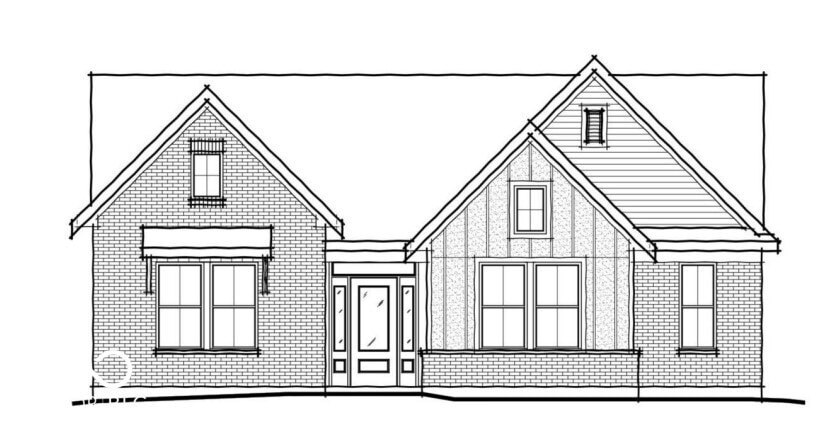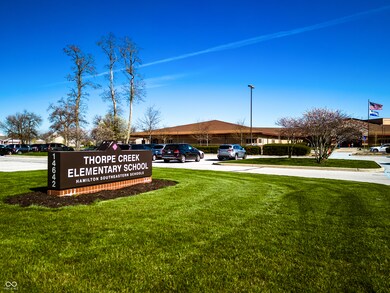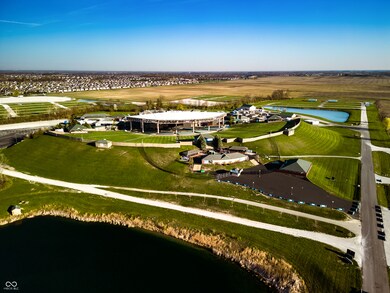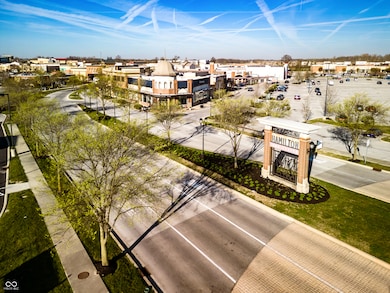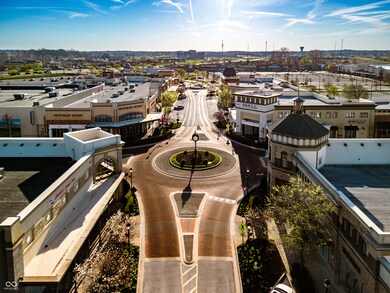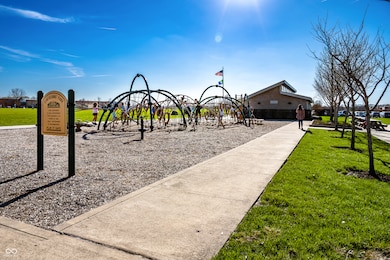
15123 Covebrook Ln Fishers, IN 46037
Olio NeighborhoodHighlights
- New Construction
- 1.5-Story Property
- 2 Car Attached Garage
- Southeastern Elementary School Rated A
- Breakfast Room
- Walk-In Closet
About This Home
As of December 2024New Construction by Fischer Homes in The Cove subdivision featuring the Amelia plan. This ranch plan offers an island kitchen with pantry, lots of cabinet space and quartz countertops. T Kitchen is open to morning room with walk out access to patio, and open concept family room. Study room off entry way. Owners Suite with private bath and walk-in closet. Additional bedroom and hall bath. Upstairs Attached two car garage.
Last Agent to Sell the Property
HMS Real Estate, LLC Brokerage Email: marie@hmsmarketingservices.com License #RB14030108 Listed on: 11/21/2024
Home Details
Home Type
- Single Family
Year Built
- Built in 2024 | New Construction
HOA Fees
- $160 Monthly HOA Fees
Parking
- 2 Car Attached Garage
- Garage Door Opener
Home Design
- 1.5-Story Property
- Slab Foundation
- Cement Siding
- Stone
Interior Spaces
- Gas Log Fireplace
- Vinyl Clad Windows
- Family Room with Fireplace
- Breakfast Room
- Laundry on main level
Kitchen
- Gas Oven
- Built-In Microwave
- Dishwasher
- Kitchen Island
- Disposal
Flooring
- Carpet
- Vinyl Plank
Bedrooms and Bathrooms
- 3 Bedrooms
- Walk-In Closet
- 2 Full Bathrooms
- Dual Vanity Sinks in Primary Bathroom
Utilities
- Forced Air Heating System
- Heating System Uses Gas
- Water Heater
Additional Features
- Patio
- 9,920 Sq Ft Lot
Community Details
- Association fees include management
- Association Phone (317) 251-9393
- Subdivision Not Available See Legal
- Property managed by Sentry Management, Inc.
- The community has rules related to covenants, conditions, and restrictions
Listing and Financial Details
- Tax Lot 30
- Assessor Parcel Number 291231017030000007
- Seller Concessions Not Offered
Similar Homes in the area
Home Values in the Area
Average Home Value in this Area
Property History
| Date | Event | Price | Change | Sq Ft Price |
|---|---|---|---|---|
| 12/30/2024 12/30/24 | Sold | $457,336 | 0.0% | $178 / Sq Ft |
| 11/21/2024 11/21/24 | Pending | -- | -- | -- |
| 11/21/2024 11/21/24 | For Sale | $457,336 | -- | $178 / Sq Ft |
Tax History Compared to Growth
Agents Affiliated with this Home
-
Marie Edwards
M
Seller's Agent in 2024
Marie Edwards
HMS Real Estate, LLC
(317) 846-0777
253 in this area
3,771 Total Sales
-
Priscilla Russell

Buyer's Agent in 2024
Priscilla Russell
Hall & Russell Real Estate Group
(317) 590-7342
2 in this area
62 Total Sales
Map
Source: MIBOR Broker Listing Cooperative®
MLS Number: 22012566
- 15111 Covebrook Ln
- 15087 Covebrook Ln
- 14910 Garden Mist Place
- 15071 Garden Mist Place
- 15287 Garden Mist Place
- 11809 Sage Creek Bend
- 11857 Sage Creek Bend
- 11841 Sage Creek Bend
- 11626 Aubrey Ln
- 11682 Aubrey Ln
- 11528 Aubrey Ln
- 11683 Aubrey Ln
- 11599 Aubrey Ln
- 11571 Aubrey Ln
- 11654 Aubrey Ln
- 11640 Aubrey Ln
- 11557 Aubrey Ln
- 11542 Aubrey Ln
- 11612 Aubrey Ln
- 11641 Aubrey Ln
