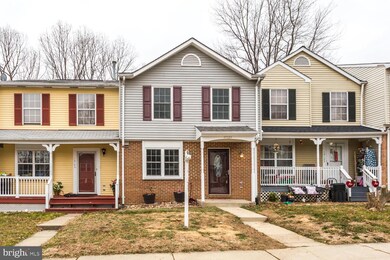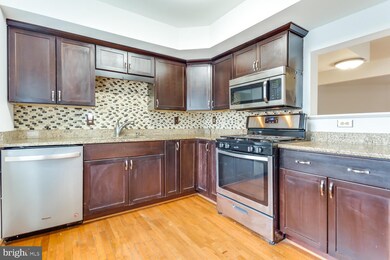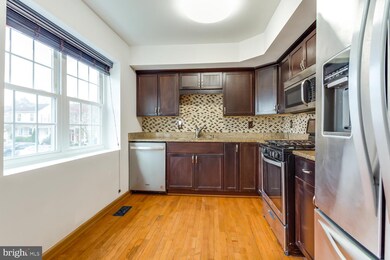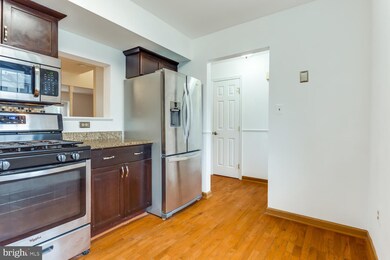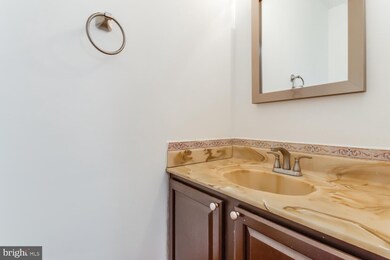
15124 Catalpa Ct Woodbridge, VA 22193
Ashdale NeighborhoodHighlights
- Open Floorplan
- Traditional Architecture
- 1 Fireplace
- Recreation Room
- Wood Flooring
- Double Pane Windows
About This Home
As of February 2021Charming townhouse with three bedrooms, two full and two half baths. An updated kitchen, a cozy family room fireplace, dining area, hardwood on the first floor and a powder room. The family room also boasts big windows with a few of trees and sky. Upstairs are three spacious bedrooms. A primary bedroom with its own bath and generous closet. Two other bedroom share their own hall bathroom. The walkout basement, to the newly sodded, fully fenced yard, is bright with lots of space, a great place for everyone and its own powder room. There is also a good size utility room and laundry with shelving units. The two assigned parking spots (#48) are just down the path from the front door past the newly sodded lawn. Close to shops, restaurants, public transportation and Rt95.
Co-Listed By
Merlin Crist
Compass License #0225193783
Townhouse Details
Home Type
- Townhome
Est. Annual Taxes
- $3,174
Year Built
- Built in 1989
Lot Details
- 1,599 Sq Ft Lot
- Property is in very good condition
HOA Fees
- $82 Monthly HOA Fees
Home Design
- Traditional Architecture
Interior Spaces
- Property has 3 Levels
- Open Floorplan
- Ceiling Fan
- 1 Fireplace
- Double Pane Windows
- Entrance Foyer
- Family Room
- Combination Dining and Living Room
- Recreation Room
- Utility Room
- Basement Fills Entire Space Under The House
Kitchen
- Gas Oven or Range
- Built-In Microwave
- Ice Maker
- Dishwasher
- Disposal
Flooring
- Wood
- Carpet
- Ceramic Tile
Bedrooms and Bathrooms
- 3 Main Level Bedrooms
- En-Suite Primary Bedroom
Laundry
- Dryer
- Washer
Parking
- 2 Parking Spaces
- Off-Street Parking
- 2 Assigned Parking Spaces
Utilities
- Forced Air Heating and Cooling System
- Natural Gas Water Heater
Listing and Financial Details
- Tax Lot 48
- Assessor Parcel Number 8291-13-3252
Community Details
Overview
- Association fees include management, snow removal, trash
- Catbriar Heights HOA, Phone Number (703) 395-2227
- Dale City Subdivision
Recreation
- Community Playground
Ownership History
Purchase Details
Purchase Details
Home Financials for this Owner
Home Financials are based on the most recent Mortgage that was taken out on this home.Purchase Details
Home Financials for this Owner
Home Financials are based on the most recent Mortgage that was taken out on this home.Similar Homes in Woodbridge, VA
Home Values in the Area
Average Home Value in this Area
Purchase History
| Date | Type | Sale Price | Title Company |
|---|---|---|---|
| Deed | -- | None Listed On Document | |
| Deed | $331,000 | Champion Title & Setmnts Inc | |
| Warranty Deed | $267,000 | Prestige Title & Escrow Llc |
Mortgage History
| Date | Status | Loan Amount | Loan Type |
|---|---|---|---|
| Previous Owner | $325,004 | FHA | |
| Previous Owner | $267,000 | VA | |
| Previous Owner | $286,900 | New Conventional | |
| Previous Owner | $340,000 | New Conventional |
Property History
| Date | Event | Price | Change | Sq Ft Price |
|---|---|---|---|---|
| 02/17/2021 02/17/21 | Sold | $331,000 | +0.3% | $174 / Sq Ft |
| 01/29/2021 01/29/21 | Pending | -- | -- | -- |
| 01/27/2021 01/27/21 | For Sale | $330,000 | +23.6% | $173 / Sq Ft |
| 06/27/2017 06/27/17 | Sold | $267,000 | +0.8% | $140 / Sq Ft |
| 05/12/2017 05/12/17 | Pending | -- | -- | -- |
| 05/05/2017 05/05/17 | For Sale | $264,900 | -- | $139 / Sq Ft |
Tax History Compared to Growth
Tax History
| Year | Tax Paid | Tax Assessment Tax Assessment Total Assessment is a certain percentage of the fair market value that is determined by local assessors to be the total taxable value of land and additions on the property. | Land | Improvement |
|---|---|---|---|---|
| 2024 | $3,545 | $356,500 | $135,100 | $221,400 |
| 2023 | $3,421 | $328,800 | $123,900 | $204,900 |
| 2022 | $3,427 | $300,800 | $112,700 | $188,100 |
| 2021 | $3,418 | $277,700 | $103,400 | $174,300 |
| 2020 | $3,956 | $255,200 | $94,800 | $160,400 |
| 2019 | $3,870 | $249,700 | $92,100 | $157,600 |
| 2018 | $2,855 | $236,400 | $87,700 | $148,700 |
| 2017 | $2,662 | $212,900 | $78,300 | $134,600 |
| 2016 | $2,650 | $214,000 | $78,300 | $135,700 |
| 2015 | $2,352 | $202,900 | $73,900 | $129,000 |
| 2014 | $2,352 | $185,100 | $67,200 | $117,900 |
Agents Affiliated with this Home
-
Amy Folmsbee

Seller's Agent in 2021
Amy Folmsbee
Compass
(757) 784-8418
1 in this area
42 Total Sales
-

Seller Co-Listing Agent in 2021
Merlin Crist
Compass
(540) 642-2266
-
Diego Abregu

Buyer's Agent in 2021
Diego Abregu
Keller Williams Realty
(571) 268-2298
1 in this area
123 Total Sales
-

Seller's Agent in 2017
Stephane Czajkowski
BHHS PenFed (actual)
(571) 247-4126
Map
Source: Bright MLS
MLS Number: VAPW513306
APN: 8291-13-3252
- 15048 Cherrydale Dr
- 15013 Cardin Place
- 3620 Chippendale Cir
- 15304 Ballerina Loop
- 15332 Ballerina Loop
- 3398 Brahms Dr
- 14717 Barksdale St
- 3535 Beale Ct
- 14828 Anderson Ct
- 14853 Cloverdale Rd
- 14841 Cloverdale Rd
- 15381 Bronco Way
- 3608 Felmore Ct
- 15611 Bushey Dr
- 3830 Claremont Ln
- 3809 Claremont Ln
- 15623 Bushey Dr
- 15615 Bushey Dr
- 14526 Fullerton Rd
- 3820 Danbury Ct

