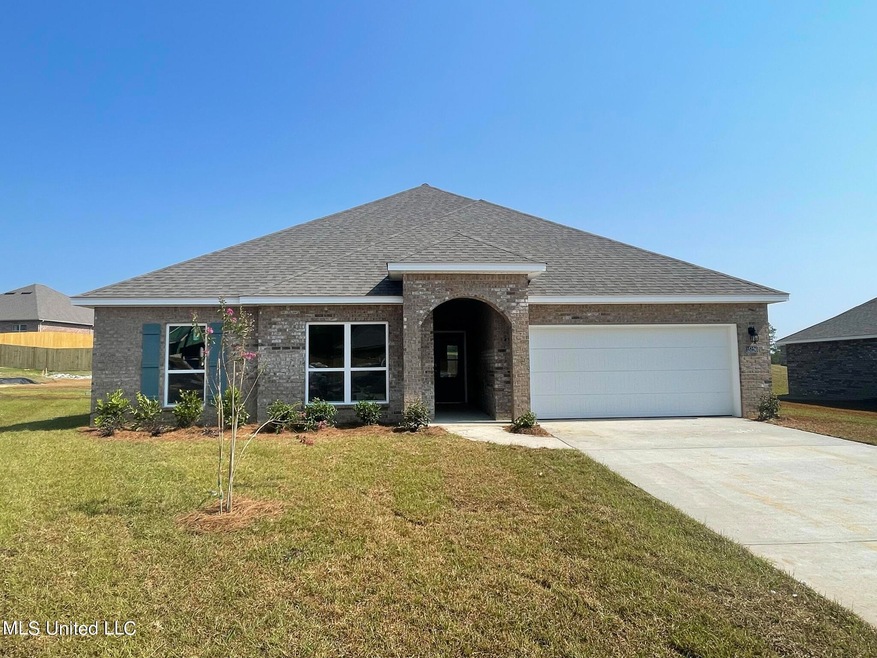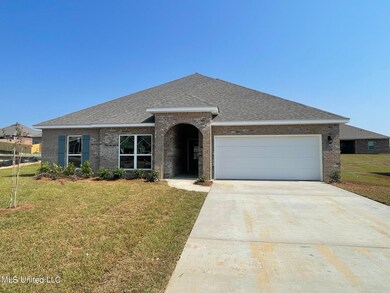
15126 Post Mill Ct D'Iberville, MS 39540
D'lberville NeighborhoodEstimated Value: $310,772 - $362,000
Highlights
- New Construction
- Open Floorplan
- High Ceiling
- D'Iberville Senior High School Rated A
- Traditional Architecture
- Combination Kitchen and Living
About This Home
As of June 2022UNDER CONSTRUCTION, estimated completion is June 2022. Built with beauty, quality and efficiency in mind, fall in love with the JASMINE, a 4 bedroom, 2 bath in Windmill Ridge, D'Iberville's newest premier community. Buyers enjoy granite counter-tops throughout, tray ceilings, en-suite w/ garden tub, oversized stand-up shower and large walk-in closet, spacious covered patio, 14-SEER Carrier HVAC, low-e windows, stainless steel appliance package, LED lighting package and SMART Home equipped. Builder and structural warranties apply.
*Pictures (colors and features) may be similar but not necessarily of subject property.*
Last Buyer's Agent
Marenda Harper
Praxis Realty
Home Details
Home Type
- Single Family
Est. Annual Taxes
- $400
Year Built
- Built in 2022 | New Construction
Lot Details
- 0.29 Acre Lot
- Lot Dimensions are 59.5 x 122.43 x 147.88 x 163.20
- Cul-De-Sac
- Pie Shaped Lot
- Sloped Lot
- Private Yard
- Front Yard
HOA Fees
- $32 Monthly HOA Fees
Parking
- 2 Car Garage
- Garage Door Opener
Home Design
- Traditional Architecture
- Brick Exterior Construction
- Slab Foundation
- Architectural Shingle Roof
- Siding
Interior Spaces
- 2,091 Sq Ft Home
- 1-Story Property
- Open Floorplan
- Crown Molding
- Tray Ceiling
- High Ceiling
- Ceiling Fan
- Recessed Lighting
- Double Pane Windows
- Low Emissivity Windows
- Entrance Foyer
- Combination Kitchen and Living
- Smart Home
Kitchen
- Walk-In Pantry
- Free-Standing Range
- Microwave
- Dishwasher
- Stainless Steel Appliances
- Kitchen Island
- Granite Countertops
- Farmhouse Sink
- Disposal
Flooring
- Carpet
- Vinyl
Bedrooms and Bathrooms
- 4 Bedrooms
- Walk-In Closet
- 2 Full Bathrooms
- Double Vanity
- Separate Shower
Outdoor Features
- Rear Porch
Schools
- D'iberville Elementary And Middle School
- D'iberville High School
Utilities
- Central Heating and Cooling System
- Phone Available
- Cable TV Available
Listing and Financial Details
- Assessor Parcel Number Unassigned
Community Details
Overview
- Association fees include accounting/legal, insurance, management
- Windmill Ridge D'iberville Subdivision
- The community has rules related to covenants, conditions, and restrictions
Recreation
- Hiking Trails
Ownership History
Purchase Details
Home Financials for this Owner
Home Financials are based on the most recent Mortgage that was taken out on this home.Purchase Details
Similar Homes in the area
Home Values in the Area
Average Home Value in this Area
Purchase History
| Date | Buyer | Sale Price | Title Company |
|---|---|---|---|
| Harris Rashawn Tramaine | -- | Dhi Title | |
| Harris Rashawn Tramaine | -- | None Listed On Document | |
| Not Provided | -- | -- |
Mortgage History
| Date | Status | Borrower | Loan Amount |
|---|---|---|---|
| Previous Owner | Harris Rashawn Tramaine | $293,900 |
Property History
| Date | Event | Price | Change | Sq Ft Price |
|---|---|---|---|---|
| 06/29/2022 06/29/22 | Off Market | -- | -- | -- |
| 06/23/2022 06/23/22 | Sold | -- | -- | -- |
| 04/11/2022 04/11/22 | Pending | -- | -- | -- |
Tax History Compared to Growth
Tax History
| Year | Tax Paid | Tax Assessment Tax Assessment Total Assessment is a certain percentage of the fair market value that is determined by local assessors to be the total taxable value of land and additions on the property. | Land | Improvement |
|---|---|---|---|---|
| 2024 | $2,219 | $22,176 | $0 | $0 |
| 2023 | $2,232 | $22,176 | $0 | $0 |
| 2022 | $345 | $3,000 | $0 | $0 |
Agents Affiliated with this Home
-
Michelle Harbison

Seller's Agent in 2022
Michelle Harbison
D R Horton
(228) 224-4552
55 in this area
404 Total Sales
-
M
Buyer's Agent in 2022
Marenda Harper
Praxis Realty
Map
Source: MLS United
MLS Number: 4014266
APN: 1306 -19-002.085
- 3780 Hamilton Dr
- 10376 Lemoyne Blvd
- 0 3rd Ave
- 11035 Lamey Bridge Rd
- 3045 Borries St
- 10198 Gorenflo Rd
- 10175 Church Ave
- 10283 Boney Ave
- 3090 Quave Rd
- 3209 Quave Rd
- 0 Bienville Dr
- 11128 Lamey Bridge Rd
- 16031 Towerbridge Ave
- 6800 Bienville Dr
- 415 Church Ave
- 10010 Rodriguez St
- 10042 Fournier Ave
- 418 Central Ave
- 3410 Popps Ferry Rd
- 10022 Pringle Ave
- 3759 Hamilton Dr
- 3705 Hamilton Dr
- 3717 Hamilton Dr
- 3785 Hamilton Dr
- 3704 Hamilton Dr
- 3786 Hamilton Dr
- 3760 Hamilton Dr
- 3756 Hamilton Dr
- 3741 Hamilton Dr
- 3738 Hamilton Dr
- 15120 Post Mill Ct
- 3734 Hamilton Dr
- 15123 Post Mill Ct
- 3774 Hamilton Dr
- 15119 Post Mill Ct
- 15126 Post Mill Ct
- 15150 Post Mill Ct
- 15145 Post Mill Ct
- 3737 Hamilton Dr
- 3725 Hamilton Dr

