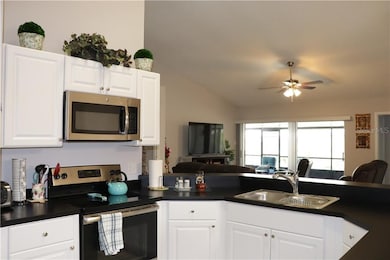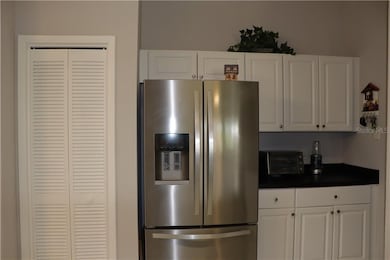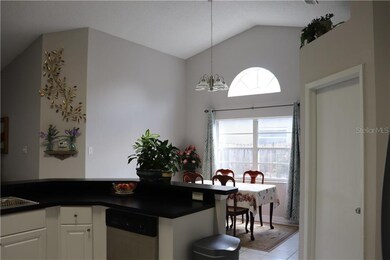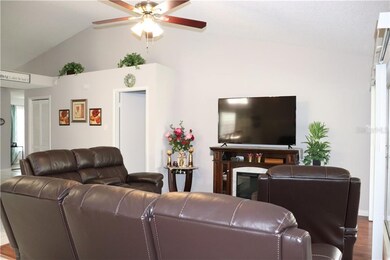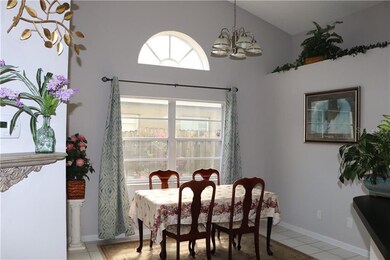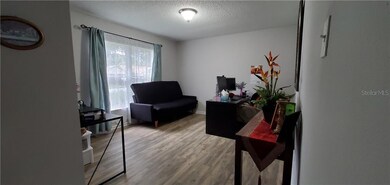
1513 Attleboro Ln Brandon, FL 33511
Estimated Value: $368,907 - $404,000
Highlights
- Open Floorplan
- Vaulted Ceiling
- Walk-In Closet
- Riverview High School Rated A-
- 2 Car Attached Garage
- Porcelain Tile
About This Home
As of December 2020Beautiful turnkey home in the heart of Brandon with great curb appeal. This 3 bedroom 2 bath home has everything you are looking for. Fabulous upgrades throughout the home. Large Kitchen has tons of cabinet space and features stainless appliances which include a french door refrigerator with a pull out freezer, flat top oven/stove, dishwasher, pantry and an eat in space. This spectacular home has a split plan with the master bedroom that has a large walk-in closet. Master bathroom has a huge shower with upgraded tile. Bonus room with vinyl wood flooring- can be used as an extra bedroom or office. Other great features are ceiling fans and window treatments in all of the rooms, large garage and separate laundry room. Sliding glass doors from the family room and master bedroom lead you out to the expansive screened-in lanai that is perfect for entertaining guests . The backyard is all enclosed making it nice and private. This home is centrally located close to shopping, restaurants and more!!
Home Details
Home Type
- Single Family
Est. Annual Taxes
- $2,429
Year Built
- Built in 1988
Lot Details
- 6,160 Sq Ft Lot
- Lot Dimensions are 56x110
- East Facing Home
- Fenced
- Property is zoned PD
HOA Fees
- $32 Monthly HOA Fees
Parking
- 2 Car Attached Garage
Home Design
- Slab Foundation
- Shingle Roof
- Concrete Siding
Interior Spaces
- 1,861 Sq Ft Home
- 1-Story Property
- Open Floorplan
- Vaulted Ceiling
- Ceiling Fan
Kitchen
- Cooktop
- Microwave
- Dishwasher
- Disposal
Flooring
- Porcelain Tile
- Vinyl
Bedrooms and Bathrooms
- 3 Bedrooms
- Split Bedroom Floorplan
- Walk-In Closet
- 2 Full Bathrooms
Utilities
- Central Heating and Cooling System
Community Details
- Providence Lakes Unit 111 Phas Subdivision
Listing and Financial Details
- Down Payment Assistance Available
- Homestead Exemption
- Visit Down Payment Resource Website
- Legal Lot and Block 13 / D
- Assessor Parcel Number U-33-29-20-2IU-D00000-00013.0
Ownership History
Purchase Details
Home Financials for this Owner
Home Financials are based on the most recent Mortgage that was taken out on this home.Purchase Details
Home Financials for this Owner
Home Financials are based on the most recent Mortgage that was taken out on this home.Purchase Details
Purchase Details
Purchase Details
Purchase Details
Home Financials for this Owner
Home Financials are based on the most recent Mortgage that was taken out on this home.Similar Homes in Brandon, FL
Home Values in the Area
Average Home Value in this Area
Purchase History
| Date | Buyer | Sale Price | Title Company |
|---|---|---|---|
| Padovano Michael | $260,000 | First American Title Ins Co | |
| Taylor Daniel | $199,000 | First American Title Ins Co | |
| Offerpad Llc | $152,200 | None Available | |
| Federal Asset Management Llc | $4,000 | None Available | |
| Tb Asset Management Llc | $2,000 | None Available | |
| Daniels Mark S | $92,000 | -- |
Mortgage History
| Date | Status | Borrower | Loan Amount |
|---|---|---|---|
| Open | Padovano Michael | $208,000 | |
| Closed | Padovano Michael A | $208,000 | |
| Previous Owner | Taylor Daniel | $203,278 | |
| Previous Owner | Offerpad Llc | $161,250 | |
| Previous Owner | Daniels Mark S | $75,900 | |
| Previous Owner | Daniels Mark Steven | $27,500 | |
| Previous Owner | Daniels Mark S | $101,400 | |
| Previous Owner | Daniels Mark S | $15,000 | |
| Previous Owner | Daniels Mark S | $88,305 |
Property History
| Date | Event | Price | Change | Sq Ft Price |
|---|---|---|---|---|
| 12/04/2020 12/04/20 | Sold | $260,000 | 0.0% | $140 / Sq Ft |
| 09/23/2020 09/23/20 | Pending | -- | -- | -- |
| 09/22/2020 09/22/20 | For Sale | $259,900 | +30.6% | $140 / Sq Ft |
| 04/23/2018 04/23/18 | Off Market | $199,000 | -- | -- |
| 01/22/2018 01/22/18 | Sold | $199,000 | +0.6% | $107 / Sq Ft |
| 11/07/2017 11/07/17 | Pending | -- | -- | -- |
| 11/03/2017 11/03/17 | Price Changed | $197,900 | -1.0% | $106 / Sq Ft |
| 10/27/2017 10/27/17 | Price Changed | $199,900 | -2.4% | $107 / Sq Ft |
| 10/20/2017 10/20/17 | Price Changed | $204,900 | -2.4% | $110 / Sq Ft |
| 09/15/2017 09/15/17 | Price Changed | $209,900 | -2.3% | $113 / Sq Ft |
| 08/24/2017 08/24/17 | Price Changed | $214,900 | -1.4% | $115 / Sq Ft |
| 08/09/2017 08/09/17 | Price Changed | $217,900 | -0.9% | $117 / Sq Ft |
| 07/21/2017 07/21/17 | Price Changed | $219,900 | -2.2% | $118 / Sq Ft |
| 07/07/2017 07/07/17 | Price Changed | $224,900 | -2.2% | $121 / Sq Ft |
| 04/05/2017 04/05/17 | For Sale | $229,900 | -- | $124 / Sq Ft |
Tax History Compared to Growth
Tax History
| Year | Tax Paid | Tax Assessment Tax Assessment Total Assessment is a certain percentage of the fair market value that is determined by local assessors to be the total taxable value of land and additions on the property. | Land | Improvement |
|---|---|---|---|---|
| 2024 | $3,224 | $199,324 | -- | -- |
| 2023 | $3,107 | $193,518 | $0 | $0 |
| 2022 | $3,012 | $187,882 | $0 | $0 |
| 2021 | $4,341 | $215,262 | $45,107 | $170,155 |
| 2020 | $2,525 | $158,224 | $0 | $0 |
| 2019 | $2,429 | $154,667 | $0 | $0 |
| 2018 | $3,242 | $158,189 | $0 | $0 |
| 2017 | $2,992 | $142,392 | $0 | $0 |
| 2016 | $2,844 | $131,882 | $0 | $0 |
| 2015 | $2,636 | $119,893 | $0 | $0 |
| 2014 | $2,473 | $111,033 | $0 | $0 |
| 2013 | -- | $100,939 | $0 | $0 |
Agents Affiliated with this Home
-
Shawn Sousa

Seller's Agent in 2020
Shawn Sousa
LoKation Real Estate
(813) 850-2351
1 in this area
7 Total Sales
-
Bethany Ezell

Buyer's Agent in 2020
Bethany Ezell
SIGNATURE REALTY ASSOCIATES
(813) 404-0567
5 in this area
92 Total Sales
-
Robert Jones
R
Seller's Agent in 2018
Robert Jones
OFFERPAD BROKERAGE FL, LLC
(844) 448-0749
-
Brett Wiard
B
Seller Co-Listing Agent in 2018
Brett Wiard
THE SHOP REAL ESTATE CO.
(727) 278-3538
25 Total Sales
-
G
Buyer's Agent in 2018
Gladys Huaman
Map
Source: Stellar MLS
MLS Number: T3266457
APN: U-33-29-20-2IU-D00000-00013.0
- 1601 Westerly Dr
- 1515 Lions Club Dr
- 1510 Sakonnet Ct
- 1511 Woonsocket Ln
- 1513 Woonsocket Ln
- 1442 Tiverton Dr
- 1416 Glenmere Dr
- 2213 Fluorshire Dr
- 1608 Ledgestone Dr
- 1604 Storington Ave
- 2234 Fluorshire Dr
- 2263 Fluorshire Dr
- 1333 Twilridge Place
- 1304 Kelridge Place
- 1603 Fluorshire Dr
- 1517 Little Brook Ln
- 1601 Fluorshire Dr
- 1224 Cressford Place
- 1553 Scotch Pine Dr
- 1654 Portsmouth Lake Dr
- 1513 Attleboro Ln
- 1511 Attleboro Ln
- 1515 Attleboro Ln
- 1510 Vernon Ct
- 1509 Attleboro Ln
- 1523 Attleboro Ln
- 1512 Vernon Ct
- 1514 Attleboro Ln
- 1512 Attleboro Ln
- 1507 Attleboro Ln
- 1506 Vernon Ct
- 1516 Attleboro Ln
- 1516 Attleboro Ln Unit III
- 1514 Vernon Ct Unit III
- 1510 Attleboro Ln
- 1518 Attleboro Ln Unit III
- 1504 Vernon Ct
- 1505 Attleboro Ln
- 1506 Attleboro Ln
- 1522 Attleboro Ln

