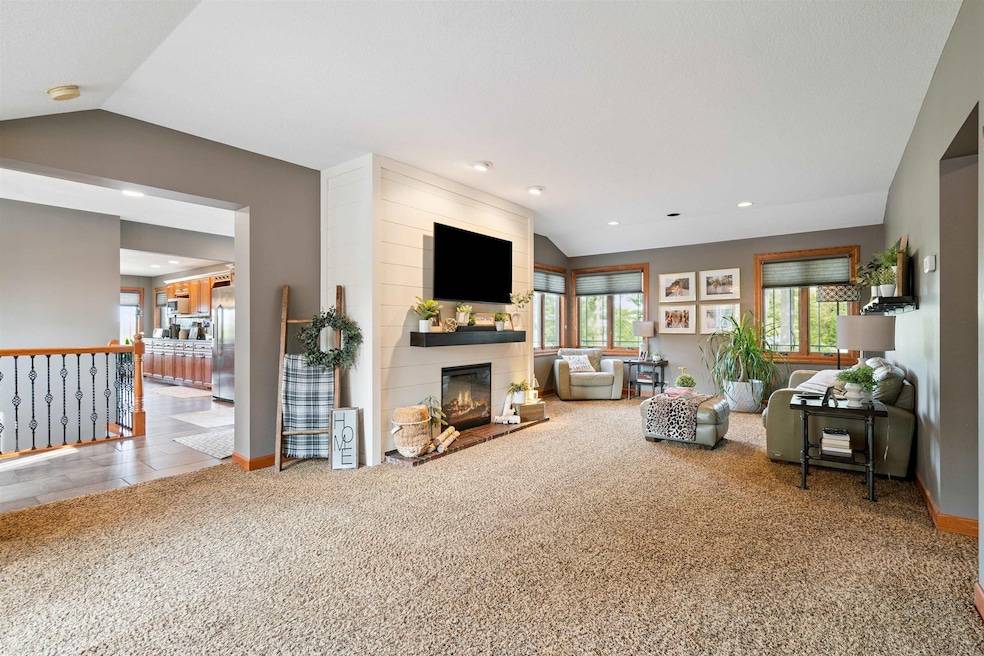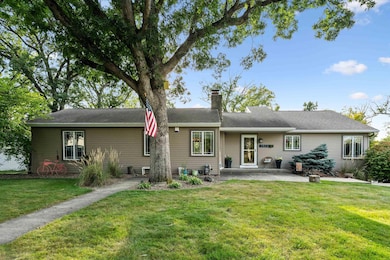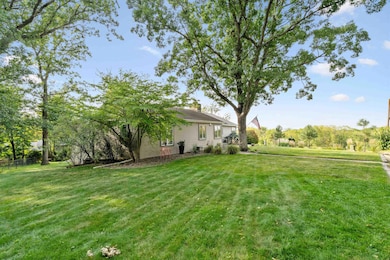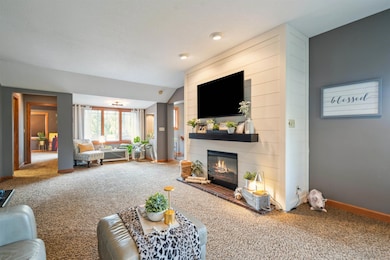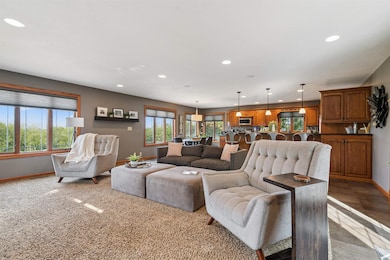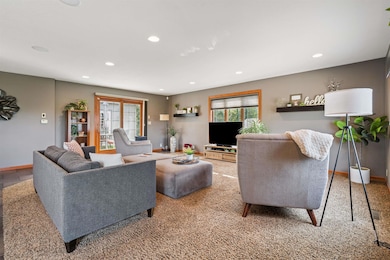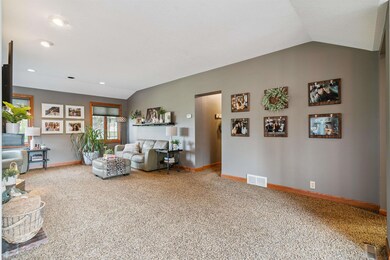1513 Cherry Ln Cedar Falls, IA 50613
Estimated payment $3,531/month
Highlights
- Deck
- 3 Car Detached Garage
- Heated Garage
- Peet Junior High School Rated A-
- Forced Air Heating and Cooling System
About This Home
Experience exceptional quality and comfort in this remarkable offering which is stunning from top to bottom and ideally located in the highly sought-after Hartman Reserve area. Surrounded by mature trees and beautifully landscaped grounds, the home's exterior creates a truly striking first impression. Step through the front door into a spacious foyer featuring an open stairwell that gracefully leads to the finished lower level. The main floor layout strikes the perfect balance between traditional charm and modern open-concept living. A formal living room offers a quiet space for intimate conversations or serves as an ideal overflow area when hosting larger gatherings. Just beyond, the home opens up to a spacious great room that includes an oversized family room, an elegant dining area, and a show-stopping kitchen—the true heart of the home. The kitchen features solid surface countertops, an abundance of stylish cabinetry, a sleek tiled backsplash, and beautiful tile flooring that extends throughout the dining and family rooms. This impressive space is designed with entertaining in mind, offering multiple access points to the outdoors. Step outside to a large, private deck equipped with cable access for outdoor TV viewing—perfect for relaxing or entertaining. The deck overlooks a patio and basketball court below, all set against a scenic backdrop with breathtaking views of the surrounding area. Inside, you’ll find four spacious bedrooms, including a luxurious master suite that boasts specialty ceilings, a large walk-in closet, private deck access, and a spa-like en-suite with dual vanities, a tiled shower, and high-end cabinetry. The finished lower level provides even more living space, complete with a generous additional family room, two additional bedrooms, a full bathroom, an amazing dedicated fitness room with 10-foot ceilings, and abundant storage. To top it all off, this exceptional property features a three-stall heated garage with a high-end workshop space—ideal for motorcycle enthusiasts, hobbyists, or weekend projects. Additional highlights include a built-in sound system and zoned heating & cooling. Every detail in this home has been thoughtfully designed and meticulously maintained. Opportunities like this are rare—schedule your showing today before it’s gone!
Home Details
Home Type
- Single Family
Est. Annual Taxes
- $6,512
Year Built
- Built in 1942
Lot Details
- 0.38 Acre Lot
- Lot Dimensions are 108x120x145
Home Design
- Shingle Roof
- Asphalt Roof
- Vinyl Siding
Interior Spaces
- 4,502 Sq Ft Home
- Living Room with Fireplace
- Finished Basement
- Walk-Out Basement
Bedrooms and Bathrooms
- 4 Bedrooms
- 3 Full Bathrooms
Parking
- 3 Car Detached Garage
- Heated Garage
Schools
- Cedar Heights Elementary School
- Peet Junior High
- Cedar Falls High School
Additional Features
- Deck
- Forced Air Heating and Cooling System
Listing and Financial Details
- Assessor Parcel Number 891318276002
Map
Home Values in the Area
Average Home Value in this Area
Tax History
| Year | Tax Paid | Tax Assessment Tax Assessment Total Assessment is a certain percentage of the fair market value that is determined by local assessors to be the total taxable value of land and additions on the property. | Land | Improvement |
|---|---|---|---|---|
| 2025 | $6,348 | $473,040 | $42,990 | $430,050 |
| 2024 | $6,348 | $404,670 | $42,990 | $361,680 |
| 2023 | $5,868 | $404,670 | $42,990 | $361,680 |
| 2022 | $5,938 | $326,780 | $42,990 | $283,790 |
| 2021 | $5,774 | $326,780 | $42,990 | $283,790 |
| 2020 | $5,650 | $318,320 | $34,930 | $283,390 |
| 2019 | $5,650 | $318,320 | $34,930 | $283,390 |
| 2018 | $5,654 | $306,000 | $34,930 | $271,070 |
| 2017 | $5,778 | $306,000 | $34,930 | $271,070 |
| 2016 | $5,254 | $306,000 | $34,930 | $271,070 |
| 2015 | $5,254 | $306,000 | $34,930 | $271,070 |
| 2014 | $5,314 | $306,000 | $34,930 | $271,070 |
Property History
| Date | Event | Price | List to Sale | Price per Sq Ft | Prior Sale |
|---|---|---|---|---|---|
| 11/13/2025 11/13/25 | Price Changed | $569,900 | -5.0% | $127 / Sq Ft | |
| 09/29/2025 09/29/25 | Price Changed | $599,900 | -4.0% | $133 / Sq Ft | |
| 09/09/2025 09/09/25 | For Sale | $624,900 | +62.3% | $139 / Sq Ft | |
| 08/10/2016 08/10/16 | Sold | $385,000 | -3.7% | $86 / Sq Ft | View Prior Sale |
| 06/25/2016 06/25/16 | Pending | -- | -- | -- | |
| 05/09/2016 05/09/16 | For Sale | $399,900 | -- | $89 / Sq Ft |
Purchase History
| Date | Type | Sale Price | Title Company |
|---|---|---|---|
| Warranty Deed | $385,000 | None Available |
Mortgage History
| Date | Status | Loan Amount | Loan Type |
|---|---|---|---|
| Open | $346,500 | Commercial |
Source: Northeast Iowa Regional Board of REALTORS®
MLS Number: NBR20254437
APN: 8913-18-276-002
- 1916 Ashland Ave
- 1623 Grand Blvd
- 1609 Rainbow Dr
- 2309 California St
- 1304 Grand Blvd
- 1316 Sunnyside Dr
- 2522 Sunset Blvd
- 1221 Parker St
- 2513 Ashland Ave
- 2601 Victory Dr
- 2804 Neola St
- 2727 Cedar Heights Dr
- 1117 Melrose Dr
- 2122 Bicentennial Dr
- 1802 Waterloo Rd
- 3123 Neola St
- 2031 Rainbow Dr
- 3120 Homeway Dr
- 206 Loma St
- 131 Niagara Dr
- 1144 Madison St
- 1706-1720 Waterloo Rd
- 4711 University Ave
- 4002 University Ave Unit 11
- 923 Maplewood Dr
- 716 Main St
- 4117 University Ave
- 2016 Clay St Unit Up
- 200 State St
- 852 Clay St
- 812 Clay St
- 1604 Franklin St
- 820 Clay St
- 307 W 21st St
- 100 E 2nd St
- 317 Main St Unit 200
- 122 Main St Unit 1
- 124 Main St
- 200 W 1st St
- 2116 Iowa St
