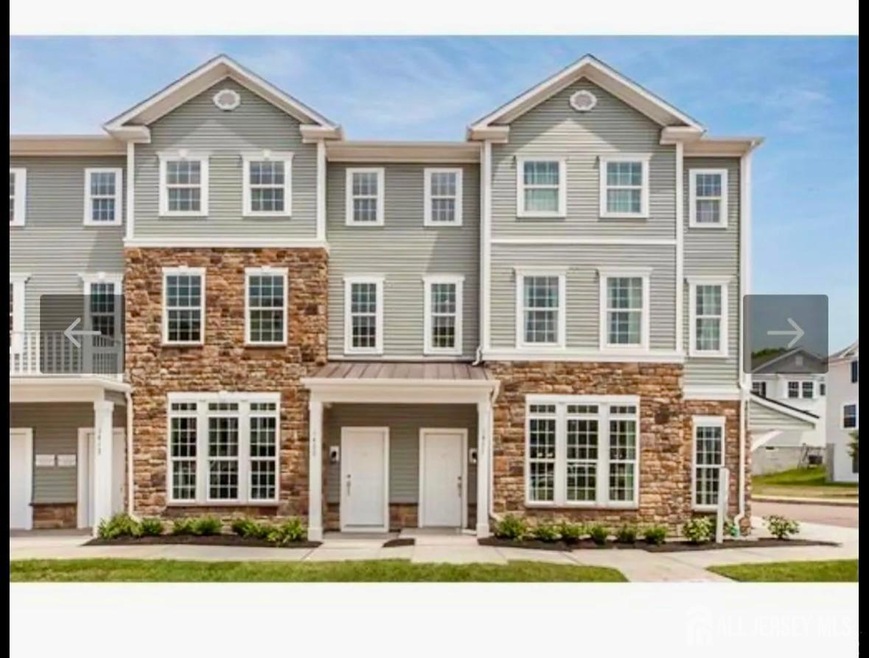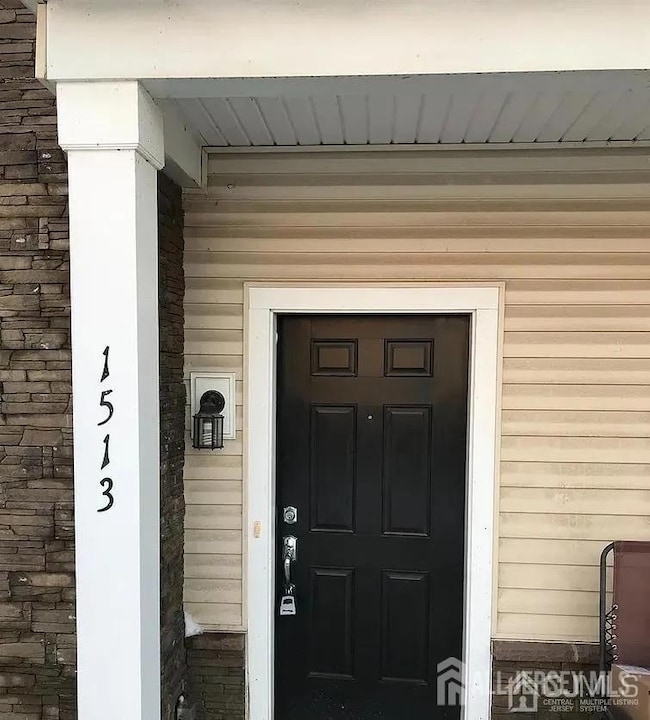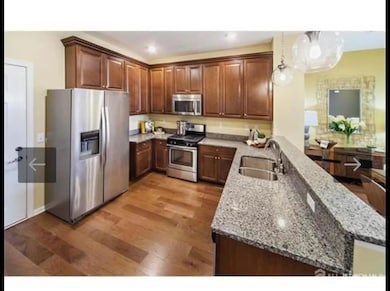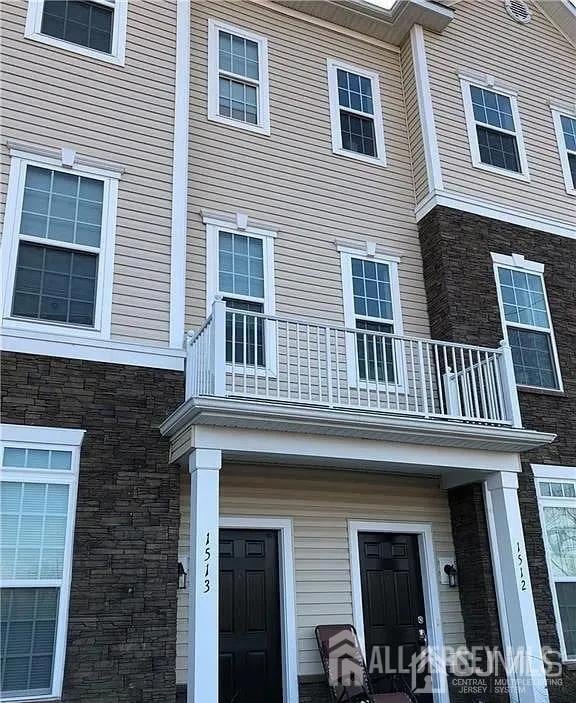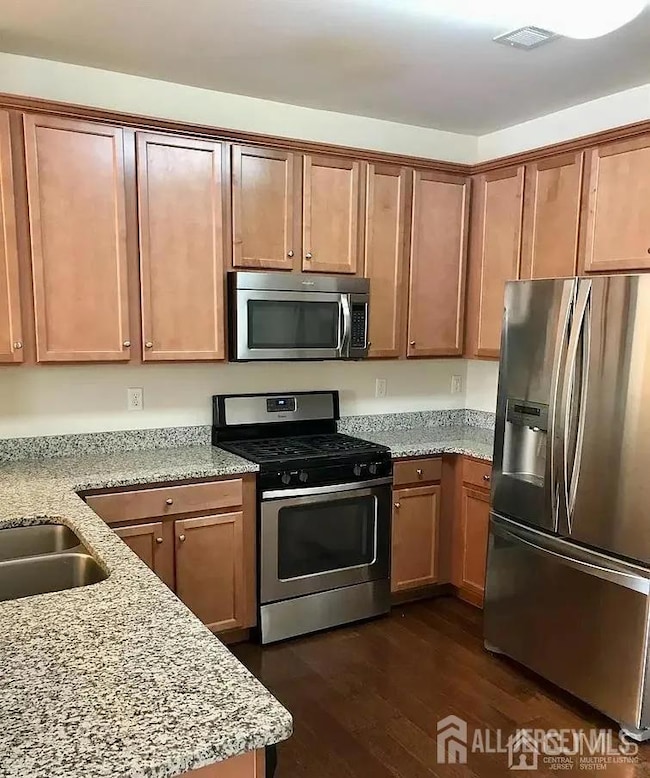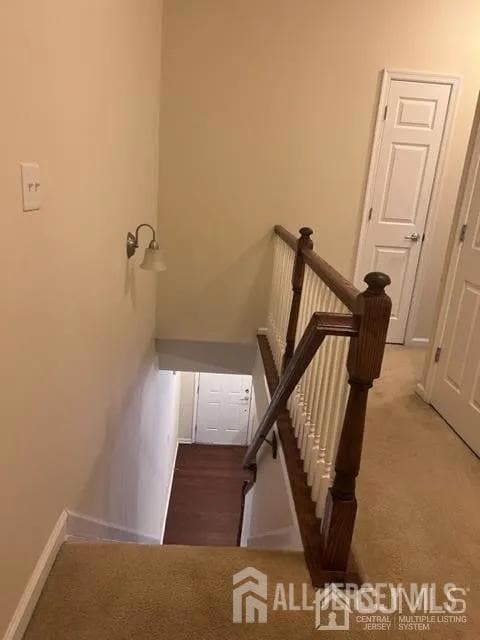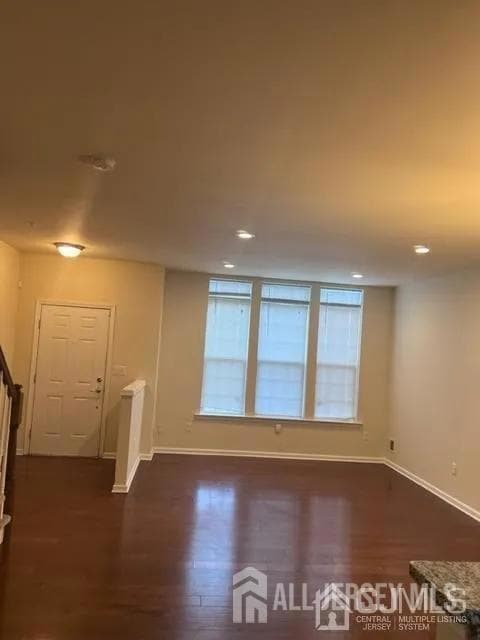1513 Hudson Cir Highland Park, NJ 08904
Highlights
- Custom Home
- Wood Flooring
- 1 Car Attached Garage
- Highland Park High School Rated A
- Granite Countertops
- Community Playground
About This Home
Beautiful Luxury 2BR 3Bath Townhouse Ready to move in the sought after Highland Park School District. First Level features Living and Dining rooms, Kitchen w/ Granite Countertops, SS Appliance & Recess Lights. Insulated Low-E glass windows. Open floor model Two way entrance one with Garage door. Second level has 2Bedrooms with full Bathrooms, plenty of storage, and a Laundry Room. Close to two beautiful large parks. Easy Access to Routes 1, 27, 18, NJ Turnpike and I-287
Condo Details
Home Type
- Condominium
Est. Annual Taxes
- $11,626
Year Built
- Built in 2015
Parking
- 1 Car Attached Garage
- Driveway
- Open Parking
Home Design
- Custom Home
Interior Spaces
- 2-Story Property
- Gas Fireplace
- Combination Dining and Living Room
- Storage
- Laundry Room
Kitchen
- Gas Oven or Range
- Range<<rangeHoodToken>>
- Recirculated Exhaust Fan
- <<microwave>>
- Granite Countertops
Flooring
- Wood
- Carpet
- Laminate
Bedrooms and Bathrooms
- 2 Bedrooms
- 3 Full Bathrooms
Utilities
- Heating Available
- Furnace
- Gas Water Heater
Listing and Financial Details
- Tenant pays for all utilities, electricity, gas, water
Community Details
Overview
- Association fees include maintenance fee
- Crossings@Highland Park Subdivision
Recreation
- Community Playground
- Bike Trail
Pet Policy
- Pets Allowed
Map
Source: All Jersey MLS
MLS Number: 2513844R
APN: 07-00503-0000-00043-0000-C1513
- 1515 Hudson Cir
- 1525 Hudson Cir
- 1425 Hudson Cir
- 247 Cleveland Ave
- 801 Mia Dr
- 307 Dickson Ct
- 1205 Ella Ln
- 227 Lawrence Ave
- 444 Harrison Ave
- 307 Wayne St
- 214 Montgomery St
- 30 S Adelaide Ave Unit 8L
- 30 S Adelaide Ave Unit 7H
- 30 S Adelaide Ave Unit 4K
- 28 S 1st Ave
- 110 N 5th Ave
- 35 Edgemount Rd
- 27 N 6th Ave
- 419 Magnolia St
- 110 Somerset St Unit 2101
- 1525 Hudson Cir
- 1305 Hudson Cir
- 710 Greenland Square
- 52 Cedar Ln
- 100 Cedar Ln
- 64 Lawrence Ave
- 150 Forest Glen Dr
- 250 Treetops Dr
- 2 Walter Ave
- 433 River Rd
- 140-1H Montgomery St
- 11-19 Raritan Ave
- 32 Cedar Ave
- 29 S 2nd Ave
- 117 Benner St
- 307 Magnolia St
- 100 Hiram Square
- 427 Magnolia St
- 304 S 2nd Ave
- 365 George St Unit 2
