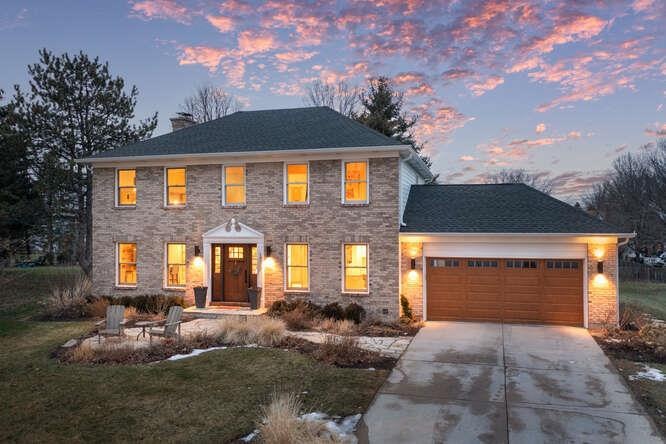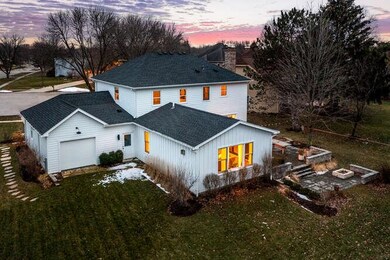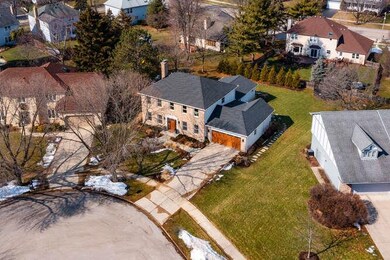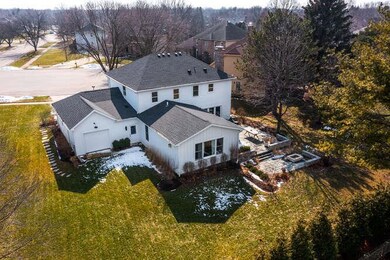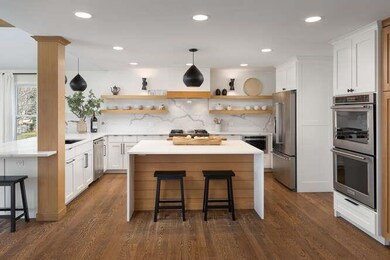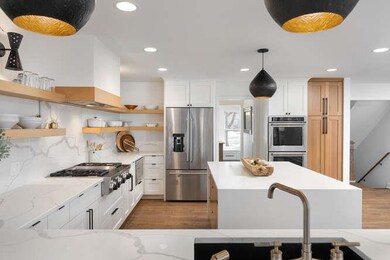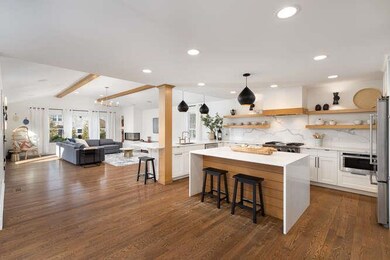
1513 Riparian Dr Naperville, IL 60565
Winding Creek Estates NeighborhoodEstimated Value: $781,000 - $945,000
Highlights
- Recreation Room
- Vaulted Ceiling
- 2 Fireplaces
- Maplebrook Elementary School Rated A
- Wood Flooring
- 2 Car Attached Garage
About This Home
As of April 2022**SOLD BEFORE PROCESSING**Over $500,000 in recent renovations and additions for this stunning 3,200 sq/ft brick front Winding Creek Home!! Winding Creek is a highly sought after Naperville gem of a neighborhood. Residents love that it is a short distance to Maplebrook Elementary, Lincoln Junior High, Maplebrook II swim and racket club, DuPage River Trail System, and Springbrook Prairie. High School is nationally acclaimed Naperville Central. Recent updates include extensive renovation and addition by experienced and highly reputable local builder/contractor. Floor plan was opened and expand primary living and entertaining area. Natural stain on white oak floors though-out first floor, large vaulted family room with oversize white oak beams, and 2nd fireplace. The kitchen overflows into the new addition to increase function and has a MidCentury modern feel with white perimeter cabinets, quartz countertops, an abundance of storage, and airy floating shelving. Also added was an amazing white oak island with a waterfall quartz countertop. A few touches of aged brass helps to warm up the space. The kitchen allows seating for 8 people and has a sight line to the dining room, addition, and all of the outdoor spaces. The newly appointed dining room is massive. It is accompanied by a dark painted brick fireplace which is flanked by opposing wine refrigerators and open shelving to make for a fun yet functional entertaining space. It can easily hold a dining table fit to seat 10 people. The second floor Primary Suite was designed as a restful space. Custom maple in-room closet system and a separate walk in closet. The master bathroom is a fun juxtaposition with white tumbled marble stone tile on the shower room where you will find an amazing soaking tub and walk in shower. Opposite this space, is covered in oversized dark slate tile and a custom vanity with a quartz trough sink. The mudroom in this home is a dream space! Since it's located off of the garage, it was designed to be a workhorse. It has multiple custom built cubbies with drawers and bins, a desk, bench seating, storage for all of those Costco runs, washer and dryer, and an island for folding all of the household laundry. This is a room that can handle it all. Renovation included replacing remaining original windows, new roof, new hardy-board siding, professional landscape, multi-teared bluestone patio, outdoor gas fire-pit, garage addition (approximately 22x10), new furnace 2022, and so much more!! List date is April 6, but seller is allowing showings prior. Seller would like possession until August.
Last Agent to Sell the Property
john greene, Realtor License #471005222 Listed on: 02/28/2022

Home Details
Home Type
- Single Family
Est. Annual Taxes
- $9,978
Year Built
- Built in 1986 | Remodeled in 2020
Lot Details
- 0.3 Acre Lot
- Lot Dimensions are 53x153x135x147
HOA Fees
- $4 Monthly HOA Fees
Parking
- 2 Car Attached Garage
- Driveway
- Parking Included in Price
Home Design
- Brick Exterior Construction
Interior Spaces
- 3,200 Sq Ft Home
- 2-Story Property
- Built-In Features
- Vaulted Ceiling
- 2 Fireplaces
- Family Room
- Living Room
- Dining Room
- Recreation Room
- Wood Flooring
Kitchen
- Range
- Microwave
- Dishwasher
- Disposal
Bedrooms and Bathrooms
- 4 Bedrooms
- 4 Potential Bedrooms
- Dual Sinks
- Garden Bath
- Separate Shower
Laundry
- Laundry Room
- Laundry on main level
- Dryer
- Washer
Finished Basement
- Basement Fills Entire Space Under The House
- Finished Basement Bathroom
Outdoor Features
- Patio
Schools
- Maplebrook Elementary School
- Lincoln Junior High School
- Naperville Central High School
Utilities
- Forced Air Heating and Cooling System
- Heating System Uses Natural Gas
- Lake Michigan Water
Community Details
- Association fees include insurance
- Winding Creek Subdivision
Ownership History
Purchase Details
Home Financials for this Owner
Home Financials are based on the most recent Mortgage that was taken out on this home.Purchase Details
Home Financials for this Owner
Home Financials are based on the most recent Mortgage that was taken out on this home.Purchase Details
Purchase Details
Home Financials for this Owner
Home Financials are based on the most recent Mortgage that was taken out on this home.Purchase Details
Home Financials for this Owner
Home Financials are based on the most recent Mortgage that was taken out on this home.Similar Homes in Naperville, IL
Home Values in the Area
Average Home Value in this Area
Purchase History
| Date | Buyer | Sale Price | Title Company |
|---|---|---|---|
| Dunne Alexis | -- | Attorney | |
| Macaluso Steven P | $430,000 | Acquest Title Services Llc | |
| The Amy Walgren Trust | -- | -- | |
| Walgren Amy C | -- | -- | |
| Walgren Jon G | $321,000 | -- |
Mortgage History
| Date | Status | Borrower | Loan Amount |
|---|---|---|---|
| Open | Dunne Alexis P | $224,330 | |
| Closed | Macaluso Steven P | $329,500 | |
| Closed | Macaluso Steven P | $380,000 | |
| Closed | Macaluso Steven P | $403,750 | |
| Closed | Macaluso Steven P | $407,000 | |
| Closed | Macaluso Steven P | $408,405 | |
| Previous Owner | Walgren Amy C | $50,000 | |
| Previous Owner | Walgren Amy | $273,700 | |
| Previous Owner | The Amy Walgren Trust | $280,000 | |
| Previous Owner | Walgren Amy | $260,000 | |
| Previous Owner | Walgren Jon G | $133,960 | |
| Previous Owner | Walgren Jon G | $135,092 | |
| Previous Owner | Walgren Jon G | $135,000 | |
| Previous Owner | Walgren Jon G | $252,750 |
Property History
| Date | Event | Price | Change | Sq Ft Price |
|---|---|---|---|---|
| 04/21/2022 04/21/22 | Sold | $825,000 | 0.0% | $258 / Sq Ft |
| 02/28/2022 02/28/22 | Pending | -- | -- | -- |
| 02/28/2022 02/28/22 | For Sale | $825,000 | -- | $258 / Sq Ft |
Tax History Compared to Growth
Tax History
| Year | Tax Paid | Tax Assessment Tax Assessment Total Assessment is a certain percentage of the fair market value that is determined by local assessors to be the total taxable value of land and additions on the property. | Land | Improvement |
|---|---|---|---|---|
| 2023 | $13,414 | $214,440 | $71,720 | $142,720 |
| 2022 | $10,674 | $195,930 | $65,530 | $130,400 |
| 2021 | $10,225 | $188,520 | $63,050 | $125,470 |
| 2020 | $9,978 | $185,130 | $61,920 | $123,210 |
| 2019 | $9,618 | $177,120 | $59,240 | $117,880 |
| 2018 | $9,115 | $144,440 | $59,240 | $85,200 |
| 2017 | $8,932 | $139,570 | $57,240 | $82,330 |
| 2016 | $8,754 | $134,520 | $55,170 | $79,350 |
| 2015 | $8,699 | $126,670 | $51,950 | $74,720 |
| 2014 | $8,797 | $124,180 | $50,930 | $73,250 |
| 2013 | $8,664 | $124,480 | $51,050 | $73,430 |
Agents Affiliated with this Home
-
Troy Cooper

Seller's Agent in 2022
Troy Cooper
john greene Realtor
(630) 362-3996
3 in this area
99 Total Sales
-
Elizabeth Gretz

Buyer's Agent in 2022
Elizabeth Gretz
Coldwell Banker Realty
(630) 636-8444
1 in this area
146 Total Sales
Map
Source: Midwest Real Estate Data (MRED)
MLS Number: 11332233
APN: 08-31-104-008
- 1605 Riparian Dr
- 9S141 Meadowlark Ln
- 1494 Applegate Dr
- 1454 Rill Ct
- 1319 Frederick Ln
- 1316 Carol Ln
- 480 Prairie Knoll Dr
- 420 Prairie Knoll Dr
- 1412 Pinetree Dr
- 1577 Clyde Dr
- 116 Waxwing Ave
- 1972 Navarone Dr
- 1552 Chat Ct
- 2006 Bristol Ct
- 1532 Chat Ct
- 2048 Navarone Dr
- 2060 Navarone Dr
- 137 Split Oak Rd
- 44 Bunting Ln
- 1613 Swallow St Unit 2
- 1513 Riparian Dr
- 1517 Riparian Dr
- 1509 Riparian Dr
- 406 W Bailey Rd
- 404 W Bailey Rd
- 402 W Bailey Rd
- 1524 Cascade Ct
- 1521 Riparian Dr
- 1505 Riparian Dr Unit 3
- 1528 Cascade Ct
- 1520 Cascade Ct
- 1525 Riparian Dr Unit 3
- 1532 Cascade Ct
- 416 W Bailey Rd
- 416 W Bailey Rd Unit 204
- 1501 Riparian Dr
- 1524 Riparian Dr
- 1520 Riparian Dr
- 405 W Bailey Rd
- 1529 Riparian Dr
