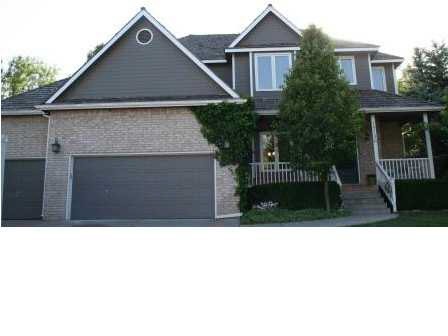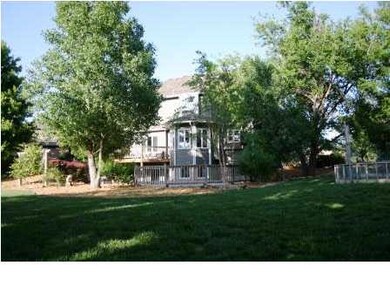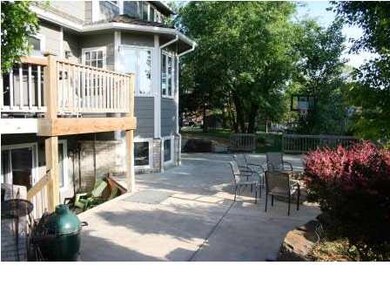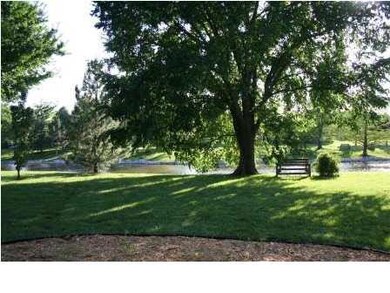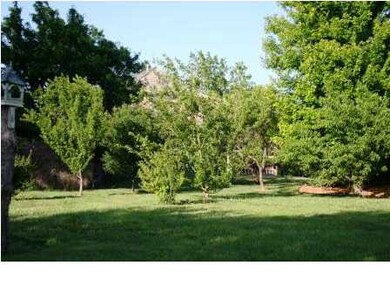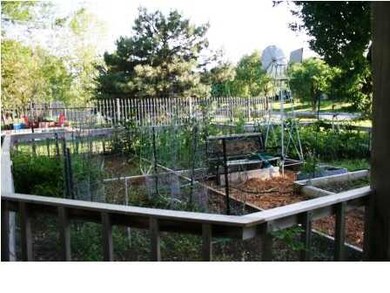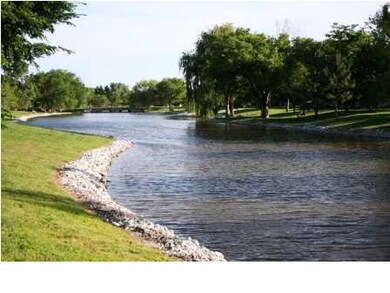
15130 E Sundance Ct Wichita, KS 67230
Estimated Value: $535,798 - $604,000
Highlights
- Community Lake
- Traditional Architecture
- Home Office
- Robert M. Martin Elementary School Rated A
- Community Pool
- Formal Dining Room
About This Home
As of October 2013SELLERS ARE VERY MOTIVATED TO SELL! MUST SEE THIS BEAUTIFUL HOME IN SAVANNA!! You get the desirable neighborhood of Savanna, Andover Schools,a Cul de Sac and a lake lot. On this nice large lot the sellers have set up the backyard of your dreams with multiple decks, a huge patio, a fire pit, a garden, an orchard and an arbor. The lake is for boating and/or fishing, not to mention the pure peace and beauty of simply sitting outside watching the water. The home is grand from the moment you walk in. You will be pleasantly surprised to find 6 bedrooms and 3.5 baths. This home also offers you a large living room and kitchen with granite countertops, that is all open and perfect for entertaining or family time. There's another living space in the basement along with 2 bedroom, an office and a bathroom. When you head to the top floor you will find the master bedroom on the back of the house so you can enjoy the views of the yard and lake. Attached is the master bath with a separate tub/shower, a toilet room, laundry machines and a walk in closet. On the 2nd floor there are also 3 more bedrooms and another beautiful full bathroom. The home has been updated throughout and all spaces have been utilized to the fullest! All of the carpet on the main floor and upstairs in brand new!!
Last Agent to Sell the Property
Berkshire Hathaway PenFed Realty License #SP00227150 Listed on: 06/03/2013

Home Details
Home Type
- Single Family
Est. Annual Taxes
- $3,793
Year Built
- Built in 1996
Lot Details
- 0.33 Acre Lot
- Cul-De-Sac
- Sprinkler System
HOA Fees
- $47 Monthly HOA Fees
Home Design
- Traditional Architecture
- Frame Construction
- Shake Roof
Interior Spaces
- 2-Story Property
- Built-In Desk
- Ceiling Fan
- Gas Fireplace
- Window Treatments
- Family Room
- Living Room with Fireplace
- Formal Dining Room
- Home Office
- Laundry on upper level
Kitchen
- Oven or Range
- Dishwasher
- Kitchen Island
- Disposal
Bedrooms and Bathrooms
- 6 Bedrooms
- En-Suite Primary Bedroom
- Walk-In Closet
- Separate Shower in Primary Bathroom
Finished Basement
- Walk-Out Basement
- Bedroom in Basement
- Finished Basement Bathroom
Parking
- 3 Car Attached Garage
- Garage Door Opener
Outdoor Features
- Rain Gutters
Schools
- Martin Elementary School
- Andover Middle School
- Andover High School
Utilities
- Forced Air Heating and Cooling System
- Heating System Uses Gas
Community Details
Overview
- Association fees include gen. upkeep for common ar
- $150 HOA Transfer Fee
- Savanna At Castle Rock Ranch Subdivision
- Community Lake
Recreation
- Community Playground
- Community Pool
Ownership History
Purchase Details
Home Financials for this Owner
Home Financials are based on the most recent Mortgage that was taken out on this home.Purchase Details
Home Financials for this Owner
Home Financials are based on the most recent Mortgage that was taken out on this home.Similar Homes in Wichita, KS
Home Values in the Area
Average Home Value in this Area
Purchase History
| Date | Buyer | Sale Price | Title Company |
|---|---|---|---|
| Boyzuck Joseph M | -- | Security 1St Title | |
| Raehpour David | -- | None Available |
Mortgage History
| Date | Status | Borrower | Loan Amount |
|---|---|---|---|
| Open | Boyzuck Joseph M | $232,000 | |
| Closed | Boyzuck Joseph M | $46,500 | |
| Closed | Boyzuck Joseph M | $274,075 | |
| Previous Owner | Raehpour David | $70,000 | |
| Previous Owner | Raehpour David | $174,000 | |
| Previous Owner | Raehpour David A | $50,000 |
Property History
| Date | Event | Price | Change | Sq Ft Price |
|---|---|---|---|---|
| 10/08/2013 10/08/13 | Sold | -- | -- | -- |
| 08/24/2013 08/24/13 | Pending | -- | -- | -- |
| 06/03/2013 06/03/13 | For Sale | $339,900 | -- | $108 / Sq Ft |
Tax History Compared to Growth
Tax History
| Year | Tax Paid | Tax Assessment Tax Assessment Total Assessment is a certain percentage of the fair market value that is determined by local assessors to be the total taxable value of land and additions on the property. | Land | Improvement |
|---|---|---|---|---|
| 2023 | $6,431 | $51,383 | $15,514 | $35,869 |
| 2022 | $5,358 | $41,550 | $14,651 | $26,899 |
| 2021 | $5,125 | $39,193 | $8,016 | $31,177 |
| 2020 | $5,115 | $39,193 | $8,016 | $31,177 |
| 2019 | $4,863 | $37,318 | $8,016 | $29,302 |
| 2018 | $4,712 | $36,226 | $4,566 | $31,660 |
| 2017 | $4,528 | $0 | $0 | $0 |
| 2016 | $4,265 | $0 | $0 | $0 |
| 2015 | $4,101 | $0 | $0 | $0 |
| 2014 | $4,156 | $0 | $0 | $0 |
Agents Affiliated with this Home
-
Lacy Jobe

Seller's Agent in 2013
Lacy Jobe
Berkshire Hathaway PenFed Realty
(316) 393-1215
97 Total Sales
-
Tobie Andrews

Buyer's Agent in 2013
Tobie Andrews
Berkshire Hathaway PenFed Realty
(316) 516-7460
34 Total Sales
Map
Source: South Central Kansas MLS
MLS Number: 353232
APN: 111-12-0-31-01-009.00
- 1700 N Sagebrush St
- 1603 N Graystone St
- 15310 E Sundance St
- 1541 N Graystone St
- 2540 S Clear Creek St
- 1616 N Stagecoach Ct
- 2103 N 159th Ct E
- 1836 N Split Rail St
- 1401 N Sandpiper St
- 15658 E Rockhill Ct
- 14306 E Churchill Cir
- 2127 N 159th Ct E
- 14302 E Churchill Cir
- 2307 N Sagebrush St
- 2313 N Sagebrush St
- 14109 E Churchill St
- 14009 E Churchill St
- 2307 N Sandpiper St
- 2317 N Sagebrush Ct
- 2203 N 159th St E
- 15130 E Sundance Ct
- 15136 E Sundance Ct
- 15124 E Sundance Ct
- 15150 E Sundance Ct
- 15142 E Sundance Ct
- 15156 E Sundance Ct
- 15118 E Sundance Ct
- 15162 E Sundance Ct
- 1709 N Graystone St
- 15112 E Sundance Ct
- 1705 N Graystone St
- 15168 E Sundance Ct
- 1713 N Graystone St
- 1738 N Sagebrush St
- 1730 N Sagebrush St
- 1701 N Graystone St
- 15106 E Sundance Ct
- 14924 E Summerfield St
- 15174 E Sundance Ct
- 1611 N Graystone St
