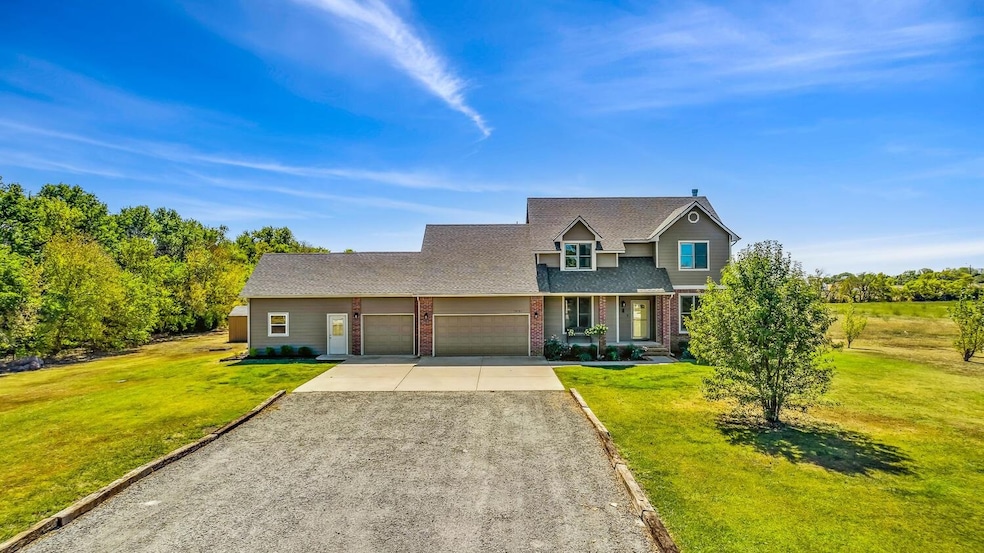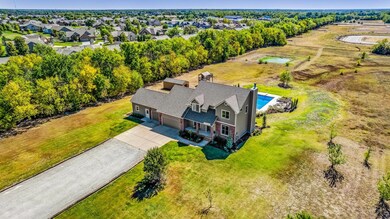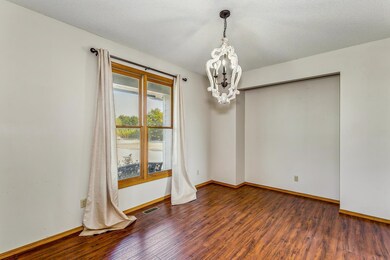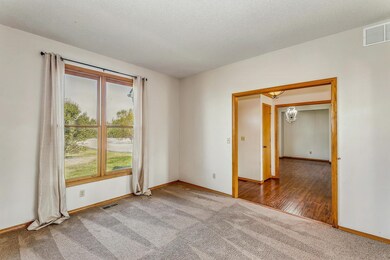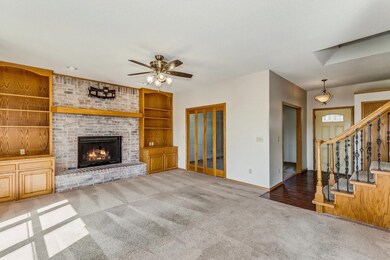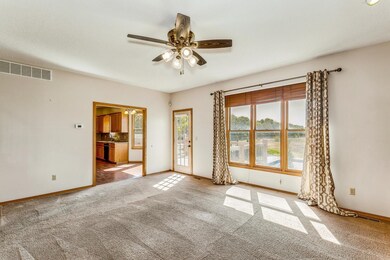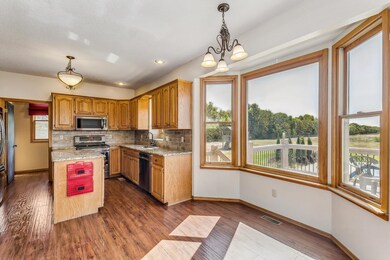
15131 E 24th St N Wichita, KS 67228
Estimated Value: $691,505
Highlights
- In Ground Pool
- Deck
- Traditional Architecture
- Wheatland Elementary School Rated A
- Family Room with Fireplace
- Wood Flooring
About This Home
As of November 2022AMAZING...in Wichita, on acreage and in Andover schools...it doesn't get better than this!! Among 4.85 acres with tree row and a backyard dreamscape, sits a beautiful 5 bedroom 3.5 bath home with a mother-in-law suite! The covered front porch greets you upon entry and welcomes you into the heart of this home. The foyer is flanked by a living room to the right and a dining room with wood floors to the left. The spacious floor plan reveals a large family room area with a brick fireplace and a built-in surround and a door to the deck. Perfect for the cook in your home, this gourmet chef's kitchen has tons of cabinetry, abundant counter space, center island, pantry, granite countertops and an adjacent laundry room & a powder bath for guests. Upstairs, the relaxing master suite is complimented by a private bath with a tub, walk-in tile shower and a walk-in closet. 3 additional bedrooms and a full bath complete the upper level. This true walk-out basement proves great for additional living spaces including a rec room/theater room with projector & screen, bedroom, bath & an office. If you are looking for a great property you have found it!!!!! Land features an amazing heated in-ground saltwater pool with an undermount auto cover all new in 2021. The outdoors oasis also boasts a firepit, pergola with fountain, deck, a large building for pool storage, swing set & a covered patio. Don't miss the mother-in-law studio suite with a separate entrance! Located in Andover schools this home is not far from the convenience of city shopping! Don't miss out! New roof and exterior painting 2022. Court house has 2,550 for main floor that doesn't include the mother-in-law suite. Estimated sq. ft of studio is 400 sq. ft.
Last Agent to Sell the Property
Coldwell Banker Plaza Real Estate License #00032165 Listed on: 09/27/2022

Home Details
Home Type
- Single Family
Est. Annual Taxes
- $5,732
Year Built
- Built in 1995
Lot Details
- 4.84 Acre Lot
- Cul-De-Sac
- Sprinkler System
Home Design
- Traditional Architecture
- Brick or Stone Mason
- Frame Construction
- Composition Roof
Interior Spaces
- 2-Story Property
- Ceiling Fan
- Multiple Fireplaces
- Electric Fireplace
- Window Treatments
- Family Room with Fireplace
- Formal Dining Room
- Home Office
- Recreation Room with Fireplace
- Wood Flooring
- Attic Fan
- Storm Doors
Kitchen
- Oven or Range
- Electric Cooktop
- Microwave
- Dishwasher
- Kitchen Island
- Granite Countertops
- Disposal
Bedrooms and Bathrooms
- 5 Bedrooms
- En-Suite Primary Bedroom
- Walk-In Closet
- Dual Vanity Sinks in Primary Bathroom
- Separate Shower in Primary Bathroom
Laundry
- Laundry Room
- Laundry on main level
Finished Basement
- Walk-Out Basement
- Basement Fills Entire Space Under The House
- Bedroom in Basement
- Finished Basement Bathroom
- Basement Storage
Parking
- 3 Car Attached Garage
- Garage Door Opener
Pool
- In Ground Pool
- Pool Equipment Stays
Outdoor Features
- Deck
- Covered patio or porch
- Outdoor Storage
- Rain Gutters
Schools
- Wheatland Elementary School
- Andover Middle School
- Andover High School
Utilities
- Cooling System Mounted To A Wall/Window
- Forced Air Zoned Heating and Cooling System
- Heat Pump System
- Lagoon System
Listing and Financial Details
- Assessor Parcel Number 20173-111-01-0-31-02-001.00
Ownership History
Purchase Details
Home Financials for this Owner
Home Financials are based on the most recent Mortgage that was taken out on this home.Purchase Details
Home Financials for this Owner
Home Financials are based on the most recent Mortgage that was taken out on this home.Purchase Details
Home Financials for this Owner
Home Financials are based on the most recent Mortgage that was taken out on this home.Purchase Details
Home Financials for this Owner
Home Financials are based on the most recent Mortgage that was taken out on this home.Purchase Details
Similar Homes in Wichita, KS
Home Values in the Area
Average Home Value in this Area
Purchase History
| Date | Buyer | Sale Price | Title Company |
|---|---|---|---|
| Deutsch Kevin | -- | Security 1St Title | |
| Bolticoff Scott H | -- | Security 1St Title | |
| Smith Aaron L | -- | Security 1St Title | |
| Smith Aaron L | -- | Sec 1St | |
| Brand Investments Llc | $144,267 | None Available |
Mortgage History
| Date | Status | Borrower | Loan Amount |
|---|---|---|---|
| Open | Deutsch Kevin | $150,000 | |
| Open | Deutsch Kevin | $528,000 | |
| Previous Owner | Bolticoff Scott H | $416,480 | |
| Previous Owner | Bolticoff Scott T | $360,000 | |
| Previous Owner | Bolticoff Scott H | $272,800 | |
| Previous Owner | Vetruba Tracy K | $260,000 | |
| Previous Owner | Smith Aaron L | $50,000 | |
| Previous Owner | Smith Aaron L | $36,000 | |
| Previous Owner | Smith Aaron L | $226,900 | |
| Previous Owner | Smith Aaron L | $224,000 |
Property History
| Date | Event | Price | Change | Sq Ft Price |
|---|---|---|---|---|
| 11/15/2022 11/15/22 | Sold | -- | -- | -- |
| 10/07/2022 10/07/22 | Pending | -- | -- | -- |
| 09/27/2022 09/27/22 | For Sale | $675,000 | +92.9% | $179 / Sq Ft |
| 05/09/2016 05/09/16 | Sold | -- | -- | -- |
| 03/31/2016 03/31/16 | Pending | -- | -- | -- |
| 03/30/2016 03/30/16 | For Sale | $349,900 | -1.4% | $99 / Sq Ft |
| 03/28/2013 03/28/13 | Sold | -- | -- | -- |
| 03/08/2013 03/08/13 | Pending | -- | -- | -- |
| 09/25/2012 09/25/12 | For Sale | $355,000 | -- | $102 / Sq Ft |
Tax History Compared to Growth
Tax History
| Year | Tax Paid | Tax Assessment Tax Assessment Total Assessment is a certain percentage of the fair market value that is determined by local assessors to be the total taxable value of land and additions on the property. | Land | Improvement |
|---|---|---|---|---|
| 2023 | $8,472 | $50,016 | $4,830 | $45,186 |
| 2022 | $6,651 | $50,016 | $4,554 | $45,462 |
| 2021 | $5,740 | $43,971 | $2,956 | $41,015 |
| 2020 | $5,480 | $41,933 | $2,956 | $38,977 |
| 2019 | $5,198 | $39,793 | $2,806 | $36,987 |
| 2018 | $5,054 | $38,775 | $3,496 | $35,279 |
| 2017 | $4,332 | $0 | $0 | $0 |
| 2016 | $4,177 | $0 | $0 | $0 |
| 2015 | $4,490 | $0 | $0 | $0 |
| 2014 | $4,403 | $0 | $0 | $0 |
Agents Affiliated with this Home
-
Amelia Sumerell

Seller's Agent in 2022
Amelia Sumerell
Coldwell Banker Plaza Real Estate
(316) 686-7121
417 Total Sales
-
Bryce Jones

Buyer's Agent in 2022
Bryce Jones
Berkshire Hathaway PenFed Realty
(316) 641-0878
236 Total Sales
-
DANIELLE WILDEMAN

Seller's Agent in 2016
DANIELLE WILDEMAN
Reece Nichols South Central Kansas
(316) 641-1212
121 Total Sales
-
Christy Needles

Buyer's Agent in 2016
Christy Needles
Berkshire Hathaway PenFed Realty
(316) 516-4591
688 Total Sales
-
Cindy Carnahan

Seller's Agent in 2013
Cindy Carnahan
Reece Nichols South Central Kansas
(316) 393-3034
899 Total Sales
Map
Source: South Central Kansas MLS
MLS Number: 617233
APN: 111-01-0-31-02-001.00
- 2376 N Sagebrush Ct
- 2317 N Sagebrush Ct
- 14822 E Camden Chase St
- 2510 N Chelmsford Ct
- 2307 N Sagebrush St
- 2313 N Sagebrush St
- 2503 N Flutter Cir
- 2307 N Sandpiper St
- 2289 N 159th St E
- 2283 N 159th St E
- 2281 N 159th St E
- 2271 N 159th St E
- 2269 N 159th St E
- 2259 N 159th St E
- 2251 N 159th St E
- 2235 N 159th St E
- 2233 N 159th St E
- 2229 N 159th St E
- 2227 N 159th St E
- 2223 N 159th St E
- 15131 E 24th St N
- 2425 N Graystone St
- 2429 N Graystone St
- 2429 N Graystone St
- 2421 N Graystone St
- 2433 N Graystone St
- 2417 N Graystone St
- 2501 N Graystone Cir
- 2413 N Graystone St
- 15122 E 24th St N
- 2422 N Graystone Ct
- 2505 N Graystone Cir
- 15301 E 24th St N
- 2409 N Graystone St
- 2509 N Graystone Cir
- 2410 N Graystone Ct
- 2502 N Graystone Cir
- 15305 E 24th St N
- 2405 N Graystone St
- 2418 N Graystone Ct
