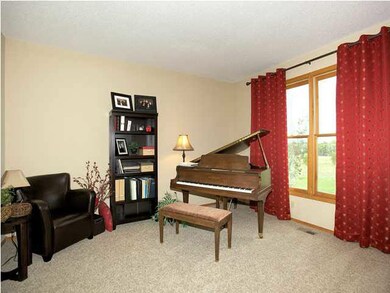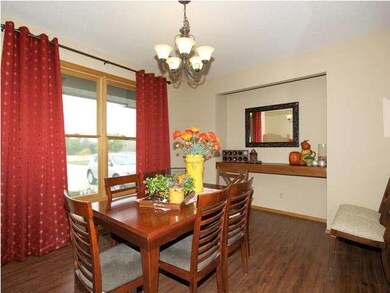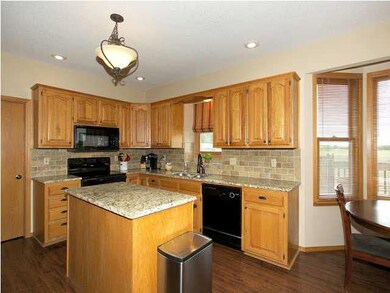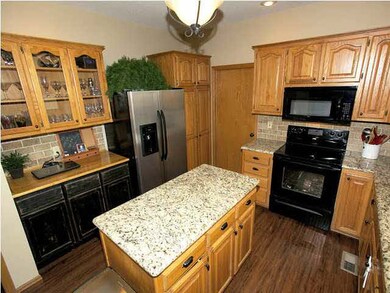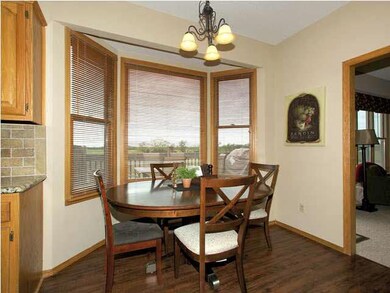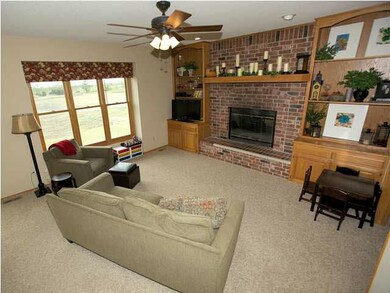
15131 E 24th St N Wichita, KS 67228
Highlights
- Horses Allowed On Property
- Deck
- Traditional Architecture
- Wheatland Elementary School Rated A
- Wooded Lot
- Wood Flooring
About This Home
As of November 2022Truly ready for you to move in....thus home has almost done it all for you...including new granite kitchen with newer appliances and pantry area, newer half bath, newer master bathroom with oversized tile shower with multiple shower heads and soaker tub, and a finished viewout true walkout basement, newer carpeting, and interior paint. This beautiful home is situated on almost 5 acres cul-de-sac lot with lush newer landscaping, newer sprinkler system, storage shed, fort, deck, partial patio, and an irrigation well. Spend peaceful nights in the spacious master suite with large windows and private new bathroom, ample storage space, informal and formal dining areas, main floor family room with built-ins and wood burning fireplace, and a newly finished walkout viewout basement with rec room with enough room for your favorite game table and office with French doors that open to the rec room.
Last Agent to Sell the Property
Reece Nichols South Central Kansas License #00014218 Listed on: 09/25/2012

Home Details
Home Type
- Single Family
Est. Annual Taxes
- $3,134
Year Built
- Built in 1995
Lot Details
- 4.86 Acre Lot
- Cul-De-Sac
- Sprinkler System
- Wooded Lot
Home Design
- Traditional Architecture
- Brick or Stone Mason
- Frame Construction
- Composition Roof
Interior Spaces
- 2-Story Property
- Ceiling Fan
- Wood Burning Fireplace
- Attached Fireplace Door
- Family Room
- Formal Dining Room
- Home Office
- Wood Flooring
Kitchen
- Oven or Range
- Microwave
- Dishwasher
- Kitchen Island
- Disposal
Bedrooms and Bathrooms
- 4 Bedrooms
- En-Suite Primary Bedroom
- Walk-In Closet
- Separate Shower in Primary Bathroom
Laundry
- Laundry Room
- Laundry on main level
Finished Basement
- Walk-Out Basement
- Basement Fills Entire Space Under The House
- Finished Basement Bathroom
- Basement Storage
Home Security
- Home Security System
- Storm Doors
Parking
- 3 Car Attached Garage
- Garage Door Opener
Outdoor Features
- Deck
- Covered patio or porch
- Outdoor Storage
- Rain Gutters
Schools
- Wheatland Elementary School
- Andover Middle School
- Andover High School
Horse Facilities and Amenities
- Horses Allowed On Property
Utilities
- Central Air
- Heating System Uses Gas
- Lagoon System
Ownership History
Purchase Details
Home Financials for this Owner
Home Financials are based on the most recent Mortgage that was taken out on this home.Purchase Details
Home Financials for this Owner
Home Financials are based on the most recent Mortgage that was taken out on this home.Purchase Details
Home Financials for this Owner
Home Financials are based on the most recent Mortgage that was taken out on this home.Purchase Details
Home Financials for this Owner
Home Financials are based on the most recent Mortgage that was taken out on this home.Purchase Details
Similar Homes in the area
Home Values in the Area
Average Home Value in this Area
Purchase History
| Date | Type | Sale Price | Title Company |
|---|---|---|---|
| Warranty Deed | -- | Security 1St Title | |
| Warranty Deed | -- | Security 1St Title | |
| Warranty Deed | -- | Security 1St Title | |
| Warranty Deed | -- | Sec 1St | |
| Sheriffs Deed | $144,267 | None Available |
Mortgage History
| Date | Status | Loan Amount | Loan Type |
|---|---|---|---|
| Open | $150,000 | Credit Line Revolving | |
| Open | $528,000 | New Conventional | |
| Previous Owner | $416,480 | New Conventional | |
| Previous Owner | $360,000 | Adjustable Rate Mortgage/ARM | |
| Previous Owner | $272,800 | Commercial | |
| Previous Owner | $260,000 | New Conventional | |
| Previous Owner | $50,000 | Credit Line Revolving | |
| Previous Owner | $36,000 | Credit Line Revolving | |
| Previous Owner | $226,900 | Stand Alone First | |
| Previous Owner | $224,000 | New Conventional |
Property History
| Date | Event | Price | Change | Sq Ft Price |
|---|---|---|---|---|
| 11/15/2022 11/15/22 | Sold | -- | -- | -- |
| 10/07/2022 10/07/22 | Pending | -- | -- | -- |
| 09/27/2022 09/27/22 | For Sale | $675,000 | +92.9% | $179 / Sq Ft |
| 05/09/2016 05/09/16 | Sold | -- | -- | -- |
| 03/31/2016 03/31/16 | Pending | -- | -- | -- |
| 03/30/2016 03/30/16 | For Sale | $349,900 | -1.4% | $99 / Sq Ft |
| 03/28/2013 03/28/13 | Sold | -- | -- | -- |
| 03/08/2013 03/08/13 | Pending | -- | -- | -- |
| 09/25/2012 09/25/12 | For Sale | $355,000 | -- | $102 / Sq Ft |
Tax History Compared to Growth
Tax History
| Year | Tax Paid | Tax Assessment Tax Assessment Total Assessment is a certain percentage of the fair market value that is determined by local assessors to be the total taxable value of land and additions on the property. | Land | Improvement |
|---|---|---|---|---|
| 2023 | $8,472 | $50,016 | $4,830 | $45,186 |
| 2022 | $6,651 | $50,016 | $4,554 | $45,462 |
| 2021 | $5,740 | $43,971 | $2,956 | $41,015 |
| 2020 | $5,480 | $41,933 | $2,956 | $38,977 |
| 2019 | $5,198 | $39,793 | $2,806 | $36,987 |
| 2018 | $5,054 | $38,775 | $3,496 | $35,279 |
| 2017 | $4,332 | $0 | $0 | $0 |
| 2016 | $4,177 | $0 | $0 | $0 |
| 2015 | $4,490 | $0 | $0 | $0 |
| 2014 | $4,403 | $0 | $0 | $0 |
Agents Affiliated with this Home
-
Amelia Sumerell

Seller's Agent in 2022
Amelia Sumerell
Coldwell Banker Plaza Real Estate
(316) 686-7121
417 Total Sales
-
Bryce Jones

Buyer's Agent in 2022
Bryce Jones
Berkshire Hathaway PenFed Realty
(316) 641-0878
236 Total Sales
-
DANIELLE WILDEMAN

Seller's Agent in 2016
DANIELLE WILDEMAN
Reece Nichols South Central Kansas
(316) 641-1212
121 Total Sales
-
Christy Needles

Buyer's Agent in 2016
Christy Needles
Berkshire Hathaway PenFed Realty
(316) 516-4591
688 Total Sales
-
Cindy Carnahan

Seller's Agent in 2013
Cindy Carnahan
Reece Nichols South Central Kansas
(316) 393-3034
899 Total Sales
Map
Source: South Central Kansas MLS
MLS Number: 343179
APN: 111-01-0-31-02-001.00
- 2376 N Sagebrush Ct
- 2317 N Sagebrush Ct
- 14822 E Camden Chase St
- 2510 N Chelmsford Ct
- 2307 N Sagebrush St
- 2313 N Sagebrush St
- 2503 N Flutter Cir
- 2307 N Sandpiper St
- 2289 N 159th St E
- 2283 N 159th St E
- 2281 N 159th St E
- 2271 N 159th St E
- 2269 N 159th St E
- 2259 N 159th St E
- 2251 N 159th St E
- 2235 N 159th St E
- 2233 N 159th St E
- 2229 N 159th St E
- 2227 N 159th St E
- 2223 N 159th St E

