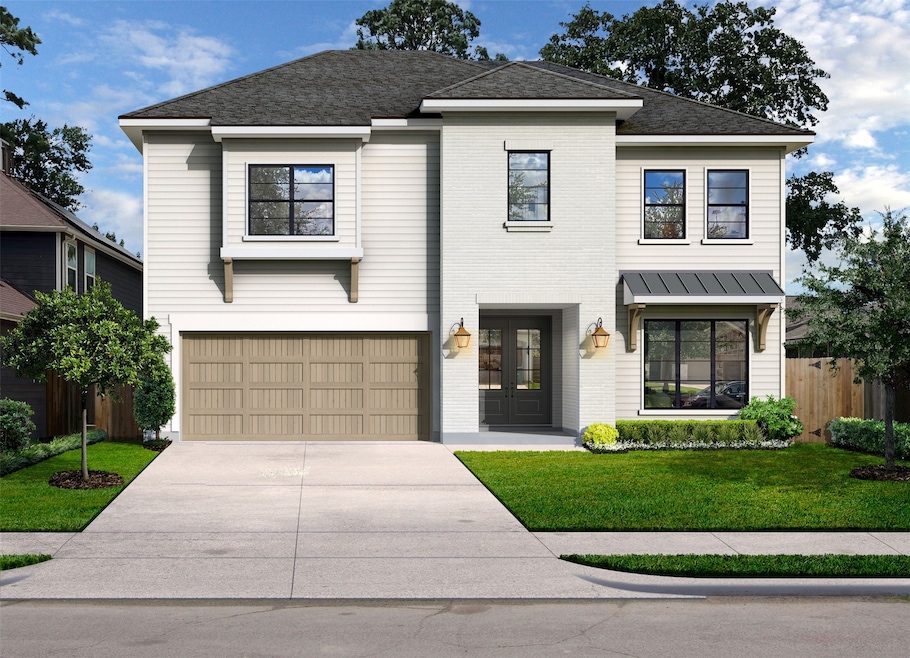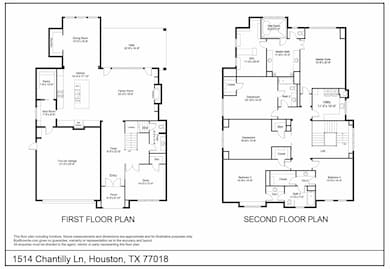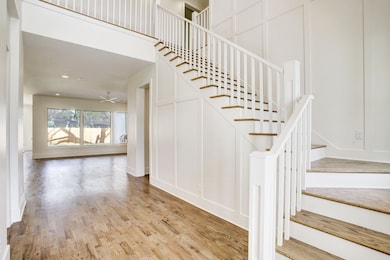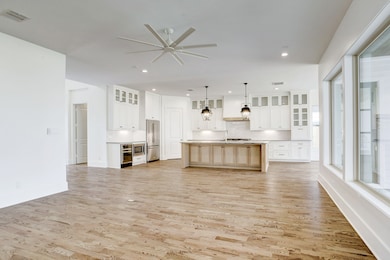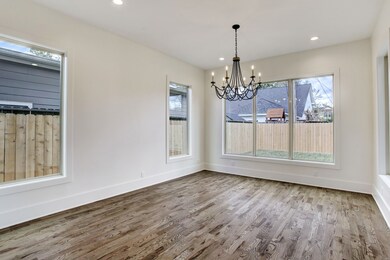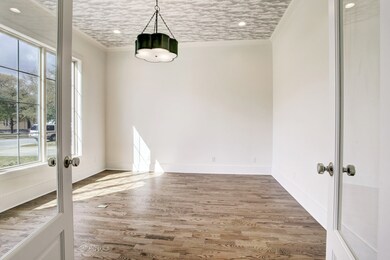
1514 Chantilly Ln Houston, TX 77018
Oak Forest-Garden Oaks NeighborhoodEstimated payment $10,425/month
Highlights
- Home Under Construction
- Deck
- Traditional Architecture
- Oak Forest Elementary School Rated A-
- Adjacent to Greenbelt
- Engineered Wood Flooring
About This Home
Built by Harvard Homes and located in the heart of Oak Forest, this thoughtfully designed residence blends everyday functionality with custom luxury. Spanning over 4,200 square feet, the layout includes a dedicated first floor study, a separate home office nook, and a spacious open concept living area that flows seamlessly from the chef’s kitchen, complete with an oversized island and walk-in pantry, to a vaulted dining space and covered back patio with an outdoor kitchen. Upstairs, the primary suite features a spa-worthy bath with dual vanities and a large walk-in closet with built-ins. Three additional secondary bedrooms each have access to en-suite or Jack and Jill baths. A game room and ample storage ensure flexibility for work and play. Additional highlights include a mudroom with built-in lockers, powder bath, second floor utility room, and a spacious two car garage with extra storage. VISIT THE MODEL HOME AT 2006 CHANTILLY FOR THE OPEN HOUSE ON JULY 20TH FROM 2-4PM.
Home Details
Home Type
- Single Family
Est. Annual Taxes
- $10,438
Year Built
- Home Under Construction
Lot Details
- 7,923 Sq Ft Lot
- Lot Dimensions are 64x119
- Adjacent to Greenbelt
- South Facing Home
- Back Yard Fenced
- Sprinkler System
Parking
- 2 Car Attached Garage
- Electric Vehicle Home Charger
- Garage Door Opener
- Driveway
Home Design
- Traditional Architecture
- Brick Exterior Construction
- Slab Foundation
- Composition Roof
- Wood Siding
- Cement Siding
- Radiant Barrier
Interior Spaces
- 4,290 Sq Ft Home
- 2-Story Property
- Wired For Sound
- Dry Bar
- Crown Molding
- High Ceiling
- Ceiling Fan
- Gas Fireplace
- Insulated Doors
- Formal Entry
- Family Room Off Kitchen
- Living Room
- Dining Room
- Home Office
- Game Room
- Utility Room
- Washer and Gas Dryer Hookup
- Fire and Smoke Detector
Kitchen
- Breakfast Bar
- Walk-In Pantry
- Double Oven
- Gas Oven
- Gas Range
- Microwave
- Dishwasher
- Kitchen Island
- Stone Countertops
- Pots and Pans Drawers
- Self-Closing Drawers and Cabinet Doors
- Disposal
Flooring
- Engineered Wood
- Carpet
- Stone
- Tile
Bedrooms and Bathrooms
- 4 Bedrooms
- En-Suite Primary Bedroom
- Double Vanity
- Soaking Tub
- Bathtub with Shower
- Hollywood Bathroom
- Separate Shower
Eco-Friendly Details
- Energy-Efficient Windows with Low Emissivity
- Energy-Efficient Exposure or Shade
- Energy-Efficient HVAC
- Energy-Efficient Insulation
- Energy-Efficient Doors
- Energy-Efficient Thermostat
Outdoor Features
- Deck
- Covered patio or porch
- Outdoor Kitchen
Schools
- Oak Forest Elementary School
- Black Middle School
- Waltrip High School
Utilities
- Central Heating and Cooling System
- Heating System Uses Gas
Community Details
Overview
- Built by Harvard Homes
- Oak Forest Subdivision
Recreation
- Community Pool
Map
Home Values in the Area
Average Home Value in this Area
Tax History
| Year | Tax Paid | Tax Assessment Tax Assessment Total Assessment is a certain percentage of the fair market value that is determined by local assessors to be the total taxable value of land and additions on the property. | Land | Improvement |
|---|---|---|---|---|
| 2024 | $3,939 | $510,895 | $499,059 | $11,836 |
| 2023 | $3,939 | $473,371 | $461,252 | $12,119 |
| 2022 | $9,078 | $433,861 | $423,444 | $10,417 |
| 2021 | $8,736 | $374,820 | $362,952 | $11,868 |
| 2020 | $8,332 | $352,017 | $340,268 | $11,749 |
| 2019 | $7,915 | $329,595 | $317,583 | $12,012 |
| 2018 | $5,483 | $314,081 | $302,460 | $11,621 |
| 2017 | $6,537 | $314,081 | $302,460 | $11,621 |
| 2016 | $5,942 | $314,081 | $302,460 | $11,621 |
| 2015 | $3,835 | $308,316 | $264,653 | $43,663 |
| 2014 | $3,835 | $276,507 | $241,968 | $34,539 |
Property History
| Date | Event | Price | Change | Sq Ft Price |
|---|---|---|---|---|
| 07/10/2025 07/10/25 | For Sale | $1,725,000 | -- | $402 / Sq Ft |
Purchase History
| Date | Type | Sale Price | Title Company |
|---|---|---|---|
| Vendors Lien | -- | -- |
Mortgage History
| Date | Status | Loan Amount | Loan Type |
|---|---|---|---|
| Closed | $85,000 | Unknown | |
| Closed | $84,400 | No Value Available |
Similar Homes in Houston, TX
Source: Houston Association of REALTORS®
MLS Number: 55418180
APN: 0731000560044
- 1511 Thornton Rd
- 1439 Martin St
- 1558 Cheshire Ln
- 1506 W 43rd St
- 1406 Thornton Rd
- 1504 W 43rd St
- 1403 Chantilly Ln
- 1522 Hewitt Dr
- 1402 Curtin St
- 1353 Chantilly Ln
- 1349 Chantilly Ln
- 1346 Thornton Rd
- 1570 Cheshire Ln
- 1434 Richelieu Ln
- 1642 Viking Dr
- 1345 Curtin St
- 1611 Richelieu Ln
- 1602 Libbey Dr
- 1519 Candlelight Ln
- 1419 Candlelight Ln
- 1538 Thornton Rd
- 1504 W 43rd St
- 5019 Oak Forest Dr
- 5262 Ella Blvd Unit 304
- 5262 Ella Blvd Unit 300 A/B
- 1355 Gardenia Dr
- 5007 Shady Nook Ct
- 1831 De Milo Dr
- 5114 E Jerad Dr
- 1430 Chippendale Rd
- 4822 Ella Blvd
- 5213 Green Pine Tree Dr
- 1130 Thornton Rd
- 2006 W 43rd St
- 1718 Chippendale Rd
- 2006 W 43rd St Unit 15
- 4414 Belle Glade Dr
- 4010 Ella Blvd
- 3909 Ella Blvd
- 2030 Cheshire Ln
