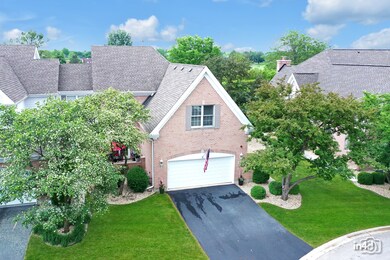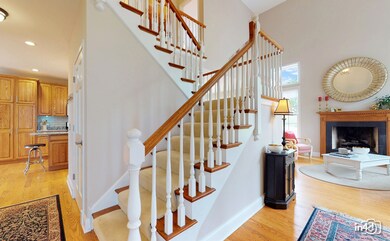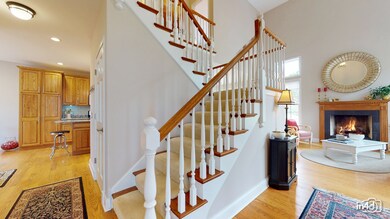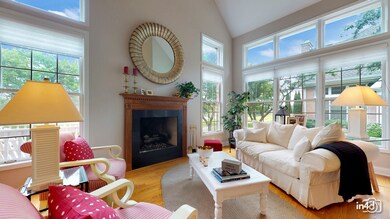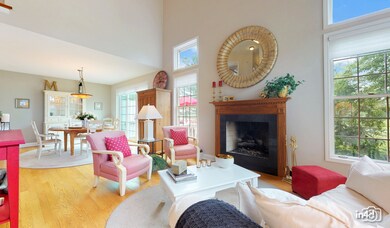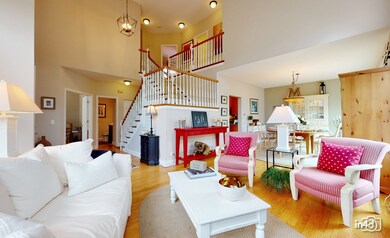
1514 Greenbriar Place Naperville, IL 60564
Far East NeighborhoodHighlights
- Golf Course Community
- Waterfront
- Deck
- White Eagle Elementary School Rated A
- Landscaped Professionally
- Recreation Room
About This Home
As of August 2021Enjoy the Good Life on your Deck and Relish the $1 million Dollar view of the 2nd hole of White Eagle Golf Club , the Course and Ponds are Breathtaking! Much Sought after "Canterbury" ,*Shows like a model* Pristine* The Formal Entry offers a Dramatic view of the 2-Story Living Room, the Turned Staircase and the Beautiful Centered Fireplace with all new Black Granite Surround in 2021! The Formal Dining Room, opens to the oversized Rear Deck with its beautiful views and the Glow of the Morning East Sun! Hardwood Floors grace the entire 1st floor, with the exception of the Laundry Room! All Window Treatment on 1st Floor are Hunter Douglas Blinds. Powder Room, with custom Vanity is new as of 2021. The Kitchen was remodeled in 2017, with Glass Tiled backsplash, all Granite countertops , Battery Operated under Cabinet Lighting, All Stainless Steel Appliances including a huge Double Door Refrigerator. The Dinette in the Kitchen opens to a Cute Privacy Patio. Don't Miss the quiet Study or Den in the 1st Floor, where you can relax and enjoy your favorite beverage. The Laundry Room also redone in 2021, offers a folding station, Cabinets, a Marble Floor and a Stainless Steel Utility sink! The washer and dryer remains. The 2nd floor continues to Impress! Both the Owners Bath and the Hall Bath have been totally remodeled. The owners Bath has a dramatic Shower with Marble tiled floor and walls, wall niches, and seat, also a double bowl vanity. The Hall Bath is also Tiled in Marble. All 3 bedrooms are excellent in size and the abundance of closet space is easily noted. The 3rd Bedroom currently used as the owners office has the perfect work environment as it overlooks the Golf Course. All Hardware on Doors has been Upgraded to Brush Nickel. The Basement is finished with a large Recreation Room, a office and a full bath! Note behind the panels walls is drywall. There is a huge storage room! The mechanicals are all newer. Walk to amenities that the Stableford Owners Club offers which include the Tennis courts, Pickle Ball Courts, the Swimming pool and the Park with it's Incredible Children's Playground. This is a incredible Townhome!
Last Buyer's Agent
@properties Christie's International Real Estate License #475164104

Townhouse Details
Home Type
- Townhome
Est. Annual Taxes
- $11,147
Year Built
- Built in 1993 | Remodeled in 2019
Lot Details
- Lot Dimensions are 51x103x41x101
- Waterfront
- Cul-De-Sac
- Landscaped Professionally
HOA Fees
Parking
- 2 Car Attached Garage
- Garage Door Opener
- Driveway
- Parking Included in Price
Home Design
- Concrete Perimeter Foundation
Interior Spaces
- 2,227 Sq Ft Home
- 2-Story Property
- Vaulted Ceiling
- Gas Log Fireplace
- Living Room with Fireplace
- Formal Dining Room
- Home Office
- Recreation Room
- Storage Room
- Wood Flooring
- Water Views
Kitchen
- Range
- Microwave
- Dishwasher
- Stainless Steel Appliances
- Disposal
Bedrooms and Bathrooms
- 3 Bedrooms
- 3 Potential Bedrooms
- Dual Sinks
- Whirlpool Bathtub
- Separate Shower
Laundry
- Laundry in unit
- Dryer
- Washer
Finished Basement
- Basement Fills Entire Space Under The House
- Finished Basement Bathroom
Outdoor Features
- Deck
- Patio
Schools
- White Eagle Elementary School
- Still Middle School
- Waubonsie Valley High School
Utilities
- Central Air
- Heating System Uses Natural Gas
Listing and Financial Details
- Homeowner Tax Exemptions
Community Details
Overview
- Association fees include security, clubhouse, pool, exterior maintenance, lawn care, snow removal
- 3 Units
- Kelly Henry Association, Phone Number (630) 820-1208
- White Eagle Subdivision, Canterbury Floorplan
- Property managed by Baum
Recreation
- Golf Course Community
- Tennis Courts
- Community Pool
- Park
Pet Policy
- Limit on the number of pets
Additional Features
- Party Room
- Resident Manager or Management On Site
Ownership History
Purchase Details
Home Financials for this Owner
Home Financials are based on the most recent Mortgage that was taken out on this home.Purchase Details
Home Financials for this Owner
Home Financials are based on the most recent Mortgage that was taken out on this home.Similar Homes in Naperville, IL
Home Values in the Area
Average Home Value in this Area
Purchase History
| Date | Type | Sale Price | Title Company |
|---|---|---|---|
| Warranty Deed | $430,000 | Attorneys Ttl Guaranty Fund | |
| Interfamily Deed Transfer | -- | None Available | |
| Warranty Deed | $347,500 | First American Title |
Mortgage History
| Date | Status | Loan Amount | Loan Type |
|---|---|---|---|
| Previous Owner | $344,000 | New Conventional | |
| Previous Owner | $200,000 | New Conventional | |
| Previous Owner | $100,000 | Credit Line Revolving | |
| Previous Owner | $51,000 | Credit Line Revolving | |
| Previous Owner | $91,500 | Unknown | |
| Previous Owner | $51,000 | Credit Line Revolving |
Property History
| Date | Event | Price | Change | Sq Ft Price |
|---|---|---|---|---|
| 08/02/2021 08/02/21 | Sold | $430,000 | +4.1% | $193 / Sq Ft |
| 06/14/2021 06/14/21 | Pending | -- | -- | -- |
| 06/10/2021 06/10/21 | For Sale | $413,000 | +18.8% | $185 / Sq Ft |
| 02/14/2013 02/14/13 | Sold | $347,500 | -4.8% | $156 / Sq Ft |
| 01/04/2013 01/04/13 | Pending | -- | -- | -- |
| 12/07/2012 12/07/12 | For Sale | $364,900 | -- | $164 / Sq Ft |
Tax History Compared to Growth
Tax History
| Year | Tax Paid | Tax Assessment Tax Assessment Total Assessment is a certain percentage of the fair market value that is determined by local assessors to be the total taxable value of land and additions on the property. | Land | Improvement |
|---|---|---|---|---|
| 2023 | $11,260 | $148,340 | $51,520 | $96,820 |
| 2022 | $11,362 | $143,460 | $49,480 | $93,980 |
| 2021 | $11,053 | $138,340 | $47,710 | $90,630 |
| 2020 | $11,147 | $138,340 | $47,710 | $90,630 |
| 2019 | $10,740 | $131,580 | $45,380 | $86,200 |
| 2018 | $10,511 | $127,430 | $43,850 | $83,580 |
| 2017 | $10,300 | $123,110 | $42,360 | $80,750 |
| 2016 | $10,096 | $118,140 | $40,650 | $77,490 |
| 2015 | $9,984 | $112,180 | $38,600 | $73,580 |
| 2014 | $10,014 | $109,560 | $37,430 | $72,130 |
| 2013 | $9,909 | $110,320 | $37,690 | $72,630 |
Agents Affiliated with this Home
-

Seller's Agent in 2021
Edward Hall
Baird Warner
(630) 205-4700
4 in this area
250 Total Sales
-

Buyer's Agent in 2021
Kristin Eccles
@ Properties
(312) 479-8146
3 in this area
106 Total Sales
-

Seller's Agent in 2013
Collette Weikum
Compass
(630) 861-1800
17 in this area
59 Total Sales
-

Seller Co-Listing Agent in 2013
Ondrea Weikum-Grill
Compass
(708) 554-7553
29 in this area
94 Total Sales
Map
Source: Midwest Real Estate Data (MRED)
MLS Number: 11119043
APN: 07-33-406-085
- 4211 Legend Ct Unit 10
- 4240 Kingshill Cir
- 2973 Kentshire Cir Unit 2973
- 1585 Winberie Ct
- 3901 White Eagle Dr W
- 1565 Winberie Ct
- 2247 Palmer Cir
- 2211 Waterleaf Ct Unit 204
- 2170 Fulham Dr
- 1580 Aberdeen Ct Unit 42
- 2204 Waterleaf Ct Unit 103
- 2018 Fulham Dr Unit 2018
- 3819 Cadella Cir
- 1348 Amaranth Dr
- 1128 Teasel Ln
- 3316 Club Ct
- 2855 Vernal Ln
- 4330 Chelsea Manor Cir
- 4328 Chelsea Manor Cir
- 1218 Birchdale Ln Unit 26

