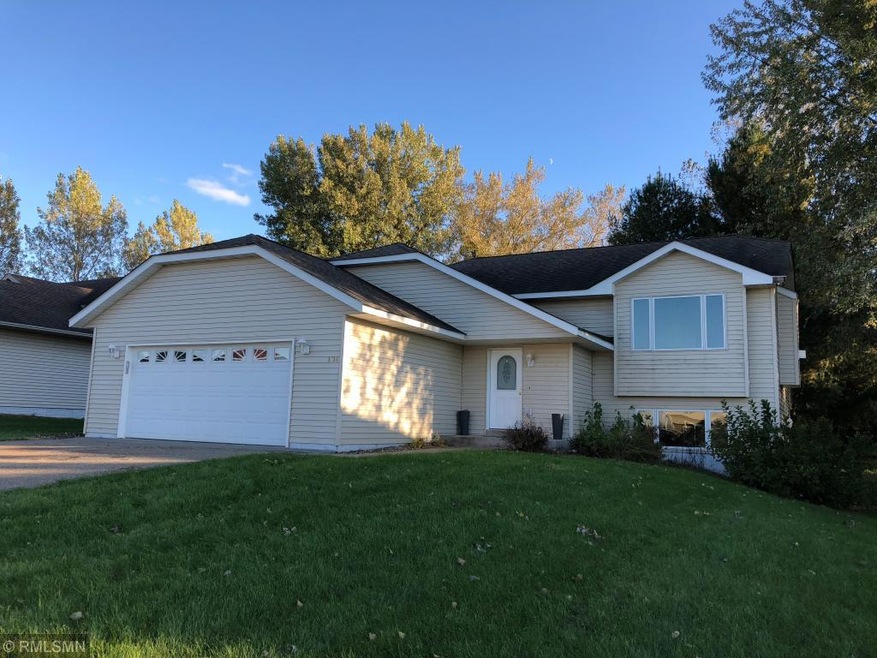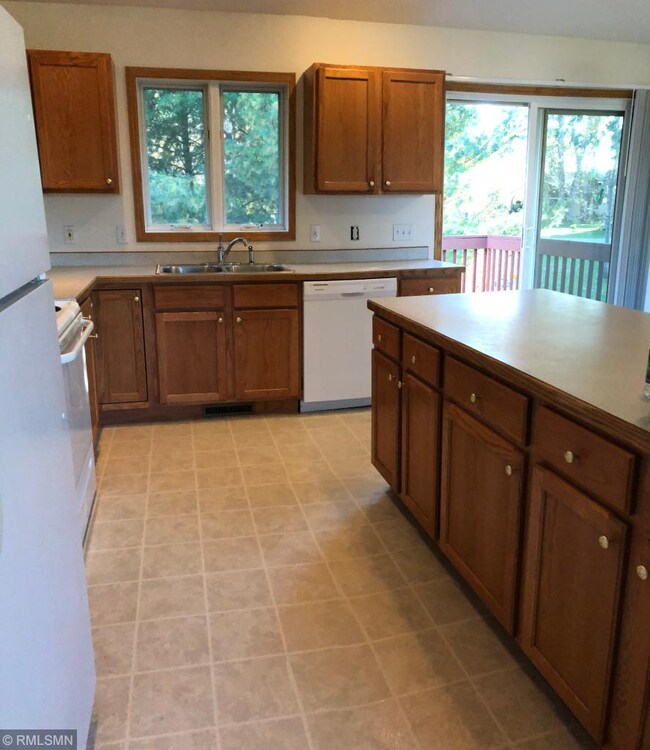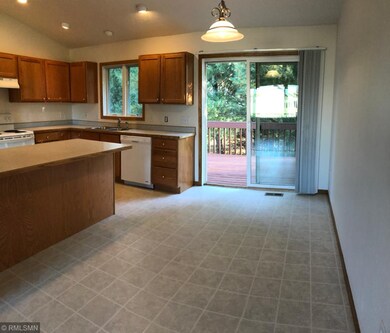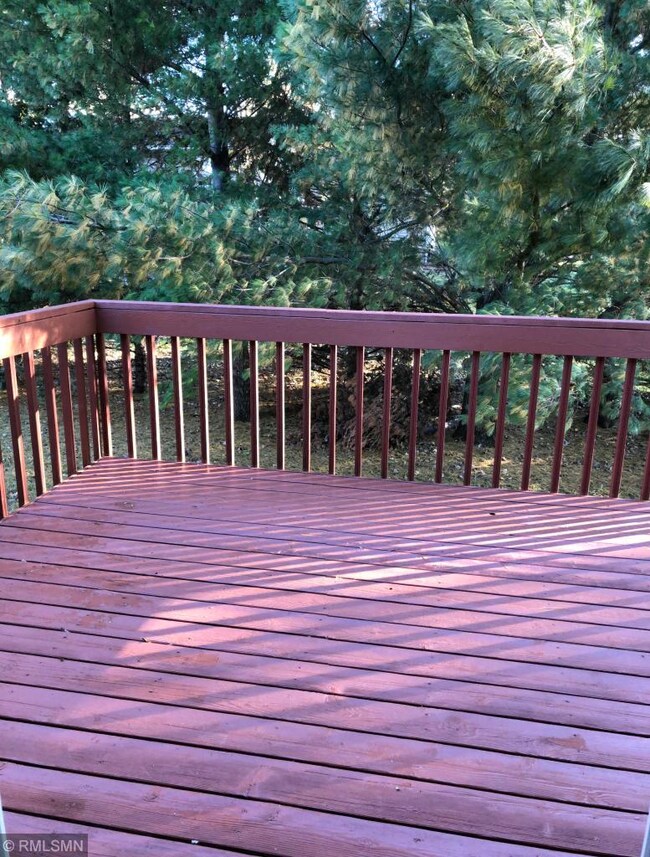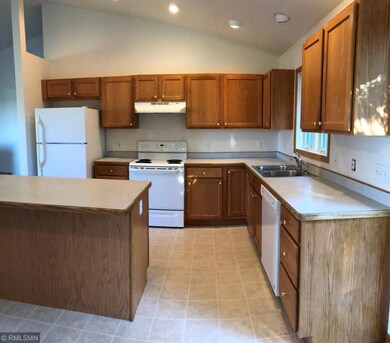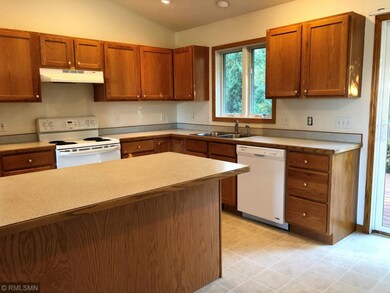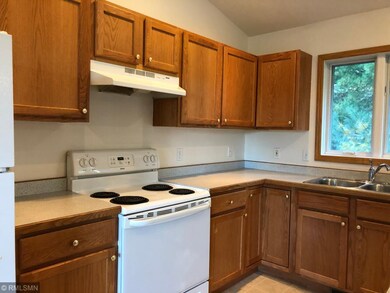
1514 Lokhorst St Baldwin, WI 54002
Hammond Neighborhood
4
Beds
2
Baths
996
Sq Ft
10,019
Sq Ft Lot
Highlights
- 2 Car Attached Garage
- Woodwork
- Forced Air Heating and Cooling System
About This Home
As of August 2021SPLIT LEVEL HOME, 4BD, 2BA, GAS FIREPLACE-SPACIOUS LIVING ROOM, KITCHEN, AND FAMILY ROOM-CENTRAL AIR-OAK MILLWORK-NICE SIZED BEDROOMS- LOCATED IN A NICE NEIGHBORHOOD-CLOSE TO ALL CONVENIENCES,EASY ACCESS TO HWY 94 TO COMMUTE TO THE TWIN CITIES.
Home Details
Home Type
- Single Family
Est. Annual Taxes
- $2,693
Year Built
- Built in 2005
Lot Details
- Lot Dimensions are 82x120x82x120
- Few Trees
Parking
- 2 Car Attached Garage
- Garage Door Opener
Home Design
- Pitched Roof
- Asphalt Shingled Roof
- Vinyl Siding
Interior Spaces
- 2-Story Property
- Woodwork
- Living Room with Fireplace
Kitchen
- Range
- Dishwasher
Bedrooms and Bathrooms
- 4 Bedrooms
- 2 Full Bathrooms
Laundry
- Dryer
- Washer
Basement
- Walk-Out Basement
- Basement Fills Entire Space Under The House
- Drain
- Basement Window Egress
Utilities
- Forced Air Heating and Cooling System
Community Details
- Prairie Creek Subdivision
Listing and Financial Details
- Assessor Parcel Number 106204712000
Map
Create a Home Valuation Report for This Property
The Home Valuation Report is an in-depth analysis detailing your home's value as well as a comparison with similar homes in the area
Home Values in the Area
Average Home Value in this Area
Property History
| Date | Event | Price | Change | Sq Ft Price |
|---|---|---|---|---|
| 08/30/2021 08/30/21 | Sold | $280,000 | 0.0% | $155 / Sq Ft |
| 08/30/2021 08/30/21 | Sold | $280,000 | +7.7% | $155 / Sq Ft |
| 07/31/2021 07/31/21 | Pending | -- | -- | -- |
| 07/28/2021 07/28/21 | Pending | -- | -- | -- |
| 07/27/2021 07/27/21 | For Sale | $259,900 | 0.0% | $144 / Sq Ft |
| 07/27/2021 07/27/21 | For Sale | $259,900 | +31.6% | $144 / Sq Ft |
| 12/07/2018 12/07/18 | Sold | $197,500 | -3.6% | $198 / Sq Ft |
| 11/13/2018 11/13/18 | Pending | -- | -- | -- |
| 11/02/2018 11/02/18 | Price Changed | $204,900 | -2.4% | $206 / Sq Ft |
| 10/17/2018 10/17/18 | For Sale | $209,900 | -- | $211 / Sq Ft |
Source: NorthstarMLS
Tax History
| Year | Tax Paid | Tax Assessment Tax Assessment Total Assessment is a certain percentage of the fair market value that is determined by local assessors to be the total taxable value of land and additions on the property. | Land | Improvement |
|---|---|---|---|---|
| 2024 | $42 | $215,400 | $29,800 | $185,600 |
| 2023 | $3,518 | $215,400 | $29,800 | $185,600 |
| 2022 | $3,468 | $215,400 | $29,800 | $185,600 |
| 2021 | $3,124 | $215,400 | $29,800 | $185,600 |
| 2020 | $3,041 | $136,500 | $22,400 | $114,100 |
| 2019 | $2,961 | $136,500 | $22,400 | $114,100 |
| 2018 | $2,693 | $136,500 | $22,400 | $114,100 |
| 2017 | $2,844 | $136,500 | $22,400 | $114,100 |
| 2016 | $2,844 | $136,500 | $22,400 | $114,100 |
| 2015 | $3,212 | $131,400 | $26,600 | $104,800 |
| 2014 | $2,904 | $131,400 | $26,600 | $104,800 |
| 2013 | $2,960 | $131,400 | $26,600 | $104,800 |
Source: Public Records
Mortgage History
| Date | Status | Loan Amount | Loan Type |
|---|---|---|---|
| Open | $266,000 | New Conventional | |
| Previous Owner | $187,600 | New Conventional | |
| Previous Owner | $3,330,000 | Stand Alone Refi Refinance Of Original Loan | |
| Previous Owner | $131,050 | Adjustable Rate Mortgage/ARM |
Source: Public Records
Deed History
| Date | Type | Sale Price | Title Company |
|---|---|---|---|
| Warranty Deed | $280,000 | None Available | |
| Warranty Deed | $197,500 | None Available |
Source: Public Records
Similar Homes in Baldwin, WI
Source: NorthstarMLS
MLS Number: NST5011185
APN: 106-2047-12-000
Nearby Homes
