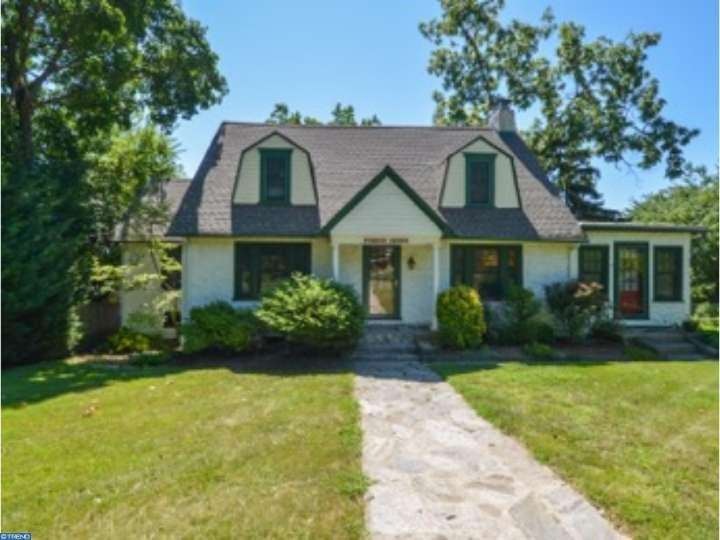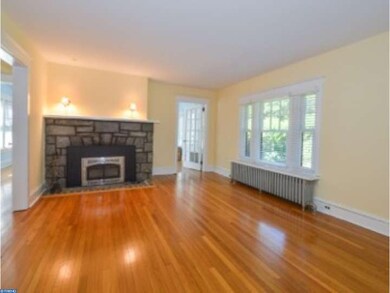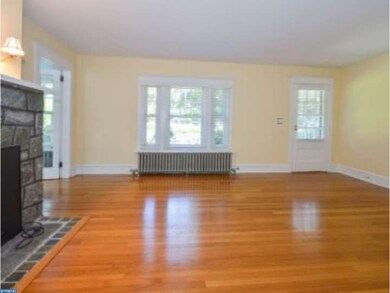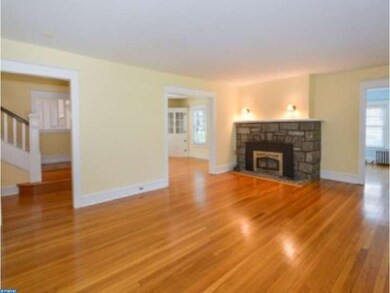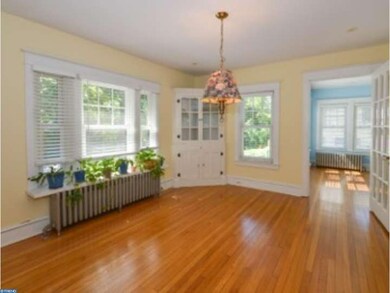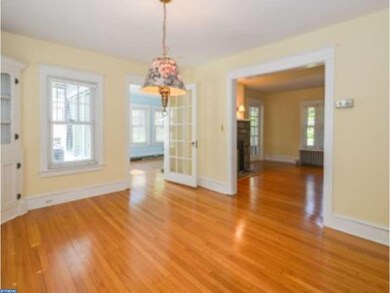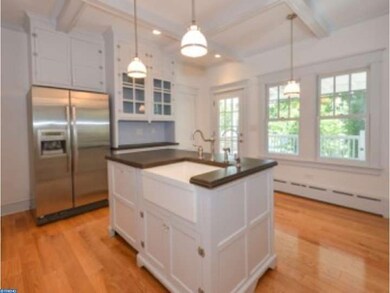
1514 Ridge Rd Wilmington, DE 19809
Highlights
- Cape Cod Architecture
- Deck
- Whirlpool Bathtub
- Pierre S. Dupont Middle School Rated A-
- Marble Flooring
- Attic
About This Home
As of March 2019"Pondok Gedeh Cottage" 1514 Ridge Rd. Wilmington, Delaware 19809 A home with character improved to today's sophisticated design standards and ready to move in with refined period finishes. Nothing to upgrade in this right sized bungalow style home in a neighborhood of stately, historic, park-like properties. Complete main floor lifestyle with access to expansive deck overlooking the Delaware River and New Jersey. A chef's kitchen of new, period correct hand-built cabinets focused on a center island with farm sink in a state of the art countertop. A large windowed, first floor master suite with fully appointed tiled bathroom featuring a free standing power tub and separate generous custom shower with frameless glass door. A formal dining and living room with fireplace work in an open floor plan relationship. A large, sun filled room with fireplace is the perfect quiet retreat space. A newly installed powder room off the main entry completes the first floor with style. A cozy second floor includes two bedrooms and hall bath ready for little ones or guests. The house has been expertly maintained and includes a new (2014) architectural dimensional shingle roof, new boiler (with cozy in-floor radiant heat) and hi velocity A/C system, Ranier on-demand gas hot water maker and electrical system upgrades. The ground floor includes finished space, high ceilinged basement storage and two bay garage. On 1/4 acre, the house is nestled into a professionally landscaped front lawn and gardens. An expansive contemporary, professionally built elevated deck includes a covered outside dining area and open sun deck with southern exposure. This property is a turn-key gem set among an established community and will be a true find for the discriminating buyer interested in quality architectural design and finishes. Ready for immediate move- in.
Last Agent to Sell the Property
Harrison Properties, Ltd. License #R1-0002402 Listed on: 05/17/2016
Home Details
Home Type
- Single Family
Est. Annual Taxes
- $1,786
Year Built
- Built in 1920
Lot Details
- 10,454 Sq Ft Lot
- Lot Dimensions are 75x139
- Property is in good condition
- Property is zoned NC10
Parking
- 2 Car Attached Garage
- 2 Open Parking Spaces
- Driveway
Home Design
- Cape Cod Architecture
- Stucco
Interior Spaces
- 2,150 Sq Ft Home
- Property has 1.5 Levels
- Ceiling height of 9 feet or more
- Ceiling Fan
- 2 Fireplaces
- Stone Fireplace
- Living Room
- Dining Room
- Attic
Kitchen
- Eat-In Kitchen
- Butlers Pantry
- Self-Cleaning Oven
- Dishwasher
- Kitchen Island
Flooring
- Wood
- Marble
Bedrooms and Bathrooms
- 3 Bedrooms
- En-Suite Primary Bedroom
- En-Suite Bathroom
- Whirlpool Bathtub
- Walk-in Shower
Unfinished Basement
- Basement Fills Entire Space Under The House
- Exterior Basement Entry
- Laundry in Basement
Outdoor Features
- Deck
Utilities
- Central Air
- Heating System Uses Gas
- Hot Water Heating System
- 200+ Amp Service
- Water Treatment System
- Natural Gas Water Heater
- Cable TV Available
Community Details
- No Home Owners Association
Listing and Financial Details
- Tax Lot 087
- Assessor Parcel Number 06-116.00-087
Ownership History
Purchase Details
Home Financials for this Owner
Home Financials are based on the most recent Mortgage that was taken out on this home.Purchase Details
Home Financials for this Owner
Home Financials are based on the most recent Mortgage that was taken out on this home.Purchase Details
Home Financials for this Owner
Home Financials are based on the most recent Mortgage that was taken out on this home.Purchase Details
Home Financials for this Owner
Home Financials are based on the most recent Mortgage that was taken out on this home.Purchase Details
Home Financials for this Owner
Home Financials are based on the most recent Mortgage that was taken out on this home.Similar Homes in Wilmington, DE
Home Values in the Area
Average Home Value in this Area
Purchase History
| Date | Type | Sale Price | Title Company |
|---|---|---|---|
| Deed | $300,000 | Brennan Ttl Co Natl Accounts | |
| Deed | $300,000 | Brennan Title Company | |
| Deed | $275,000 | None Available | |
| Interfamily Deed Transfer | -- | None Available | |
| Interfamily Deed Transfer | -- | -- |
Mortgage History
| Date | Status | Loan Amount | Loan Type |
|---|---|---|---|
| Open | $150,000 | New Conventional | |
| Previous Owner | $252,500 | New Conventional | |
| Previous Owner | $220,000 | New Conventional | |
| Previous Owner | $226,000 | Unknown | |
| Previous Owner | $56,000 | Unknown | |
| Previous Owner | $180,000 | New Conventional |
Property History
| Date | Event | Price | Change | Sq Ft Price |
|---|---|---|---|---|
| 03/19/2019 03/19/19 | Sold | $300,000 | 0.0% | $140 / Sq Ft |
| 02/19/2019 02/19/19 | Pending | -- | -- | -- |
| 01/25/2019 01/25/19 | For Sale | $299,900 | +9.1% | $139 / Sq Ft |
| 03/17/2017 03/17/17 | Sold | $275,000 | -8.3% | $128 / Sq Ft |
| 02/03/2017 02/03/17 | Pending | -- | -- | -- |
| 02/02/2017 02/02/17 | For Sale | $299,900 | +9.1% | $139 / Sq Ft |
| 02/01/2017 02/01/17 | Off Market | $275,000 | -- | -- |
| 11/30/2016 11/30/16 | Price Changed | $299,900 | -8.8% | $139 / Sq Ft |
| 10/18/2016 10/18/16 | For Sale | $328,900 | +19.6% | $153 / Sq Ft |
| 10/18/2016 10/18/16 | Off Market | $275,000 | -- | -- |
| 09/29/2016 09/29/16 | Price Changed | $328,900 | -5.7% | $153 / Sq Ft |
| 07/25/2016 07/25/16 | Price Changed | $348,900 | -5.7% | $162 / Sq Ft |
| 05/17/2016 05/17/16 | For Sale | $369,900 | -- | $172 / Sq Ft |
Tax History Compared to Growth
Tax History
| Year | Tax Paid | Tax Assessment Tax Assessment Total Assessment is a certain percentage of the fair market value that is determined by local assessors to be the total taxable value of land and additions on the property. | Land | Improvement |
|---|---|---|---|---|
| 2024 | $2,096 | $53,700 | $11,000 | $42,700 |
| 2023 | $1,921 | $53,700 | $11,000 | $42,700 |
| 2022 | $1,943 | $53,700 | $11,000 | $42,700 |
| 2021 | $1,942 | $53,700 | $11,000 | $42,700 |
| 2020 | $1,942 | $53,700 | $11,000 | $42,700 |
| 2019 | $1,993 | $53,700 | $11,000 | $42,700 |
| 2018 | $252 | $53,700 | $11,000 | $42,700 |
| 2017 | $1,826 | $53,700 | $11,000 | $42,700 |
| 2016 | $1,826 | $53,700 | $11,000 | $42,700 |
| 2015 | $1,682 | $53,700 | $11,000 | $42,700 |
| 2014 | $1,682 | $53,700 | $11,000 | $42,700 |
Agents Affiliated with this Home
-
Tim Owen

Seller's Agent in 2019
Tim Owen
Compass
(267) 282-1136
101 Total Sales
-
Stephen Crifasi

Buyer's Agent in 2019
Stephen Crifasi
Patterson Schwartz
(302) 743-8172
6 in this area
205 Total Sales
-
Janis Harrison
J
Seller's Agent in 2017
Janis Harrison
Harrison Properties, Ltd.
(302) 545-2066
4 Total Sales
-
Linda Stapleford

Seller Co-Listing Agent in 2017
Linda Stapleford
Harrison Properties, Ltd.
(302) 275-8970
2 in this area
11 Total Sales
-
Harry Wooding

Buyer's Agent in 2017
Harry Wooding
Taylor Properties
(302) 542-1839
1 in this area
27 Total Sales
Map
Source: Bright MLS
MLS Number: 1003951049
APN: 06-116.00-087
- 1602 Philadelphia Pike
- 1908 Harrison Ave
- 1900 Philadelphia Pike
- 207 Odessa Ave
- 12 Woodsway Rd
- 11 Woodsway Rd
- 1810 Garfield Ave
- 500 Silverside Rd
- 1904 Garfield Ave
- 303 Smyrna Ave
- 200 Harvey Rd
- 814 Naudain Ave
- 9 Grubbs Landing Rd
- 847 Parkside Blvd
- 912 Providence Ave
- 512 Eskridge Dr
- 108 Delaware Ave
- 2810 Green St
- 0 Bell Hill Rd
- 322 New York Ave
