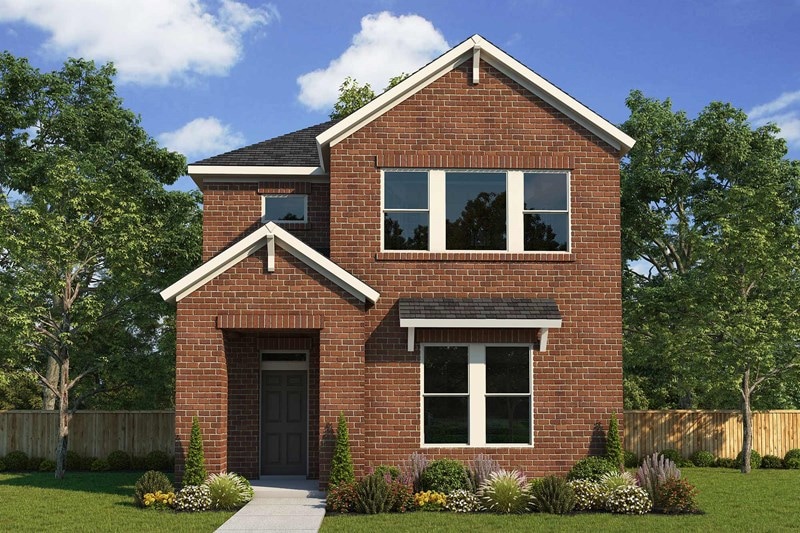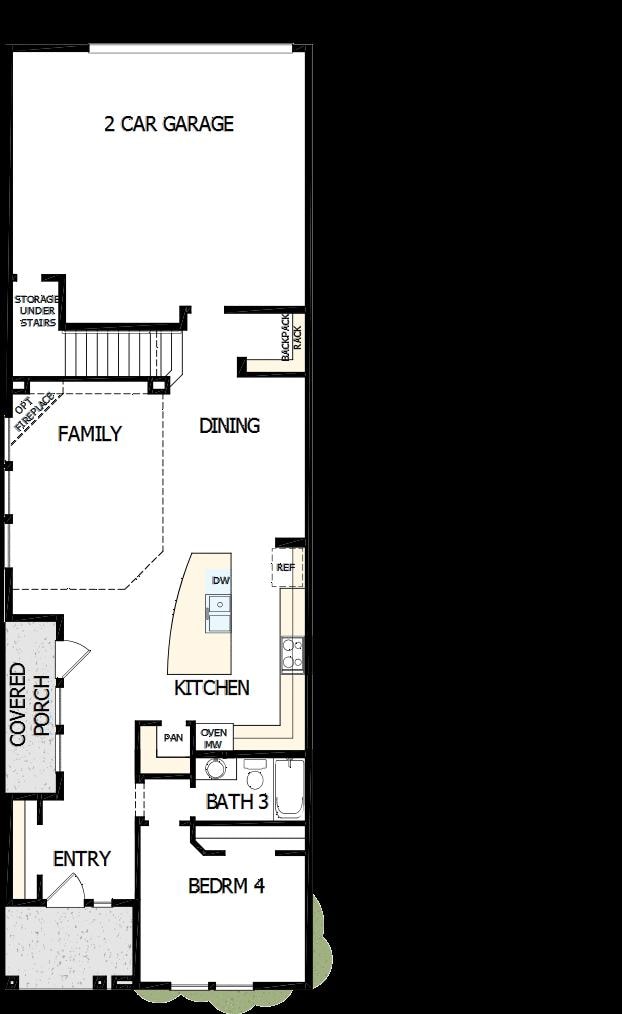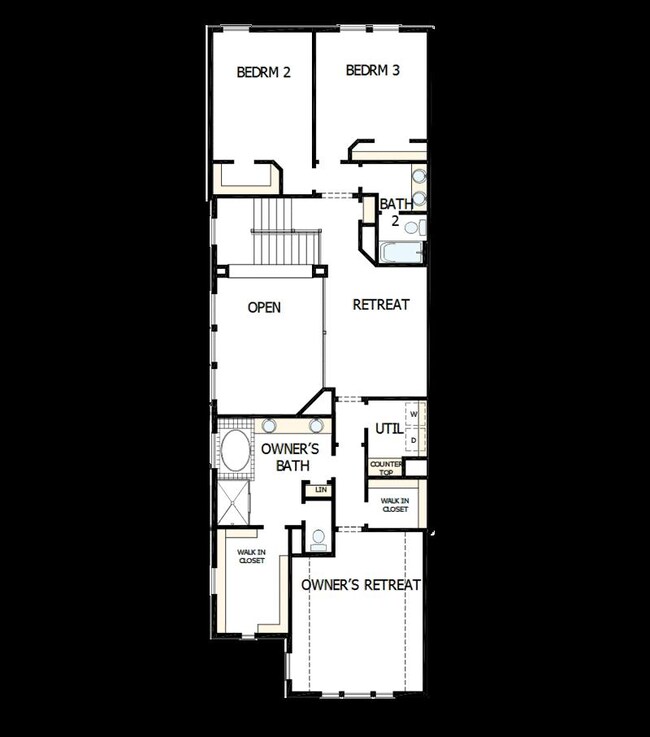
1514 Roundup Way Argyle, TX 76226
Harvest NeighborhoodEstimated payment $3,366/month
Highlights
- New Construction
- Community Lake
- Soccer Field
- Argyle West Rated A
- Community Pool
- Park
About This Home
By FAR the most popular floor plan in the Retreat at Harvest is the Camborne. Upon entering you will quickly notice how different this home feels. The soaring ceilings and sky high windows will keep drawing you in to this extremely open and unique design. The kitchen offers a huge island with gorgeous stacked cabinets with a five burner gas cook top and hood venting outside. Upon entering from the rear entry garage is a large mud room complete with shelves and hooks to keep things organized for busy families. A very roomy Owner's Retreat oasis awaits upstairs with TWO very large closets and a spacious owners bathroom. The garage has a closet for your holiday decorations, as well as additional space for bikes and refuse cans.
Home Details
Home Type
- Single Family
Year Built
- 2025
Parking
- 2 Car Garage
Home Design
- Quick Move-In Home
- Camborne Plan
Interior Spaces
- 2,859 Sq Ft Home
- 2-Story Property
- Basement
Bedrooms and Bathrooms
- 4 Bedrooms
- 3 Full Bathrooms
Community Details
Overview
- Built by David Weekley Homes
- The Retreat At Harvest Subdivision
- Community Lake
- Greenbelt
Recreation
- Soccer Field
- Community Basketball Court
- Volleyball Courts
- Community Playground
- Community Pool
- Park
- Trails
Sales Office
- 1209 Roundup Way
- Argyle, TX 76226
- 214-628-4048
- Builder Spec Website
Map
Similar Homes in Argyle, TX
Home Values in the Area
Average Home Value in this Area
Property History
| Date | Event | Price | Change | Sq Ft Price |
|---|---|---|---|---|
| 05/28/2025 05/28/25 | Pending | -- | -- | -- |
| 05/14/2025 05/14/25 | Price Changed | $509,000 | 0.0% | $178 / Sq Ft |
| 05/14/2025 05/14/25 | Price Changed | $509,000 | -6.4% | $178 / Sq Ft |
| 04/25/2025 04/25/25 | Price Changed | $543,839 | 0.0% | $190 / Sq Ft |
| 04/25/2025 04/25/25 | Price Changed | $543,839 | -2.3% | $190 / Sq Ft |
| 04/20/2025 04/20/25 | Price Changed | $556,839 | +0.6% | $195 / Sq Ft |
| 03/26/2025 03/26/25 | For Sale | $553,422 | 0.0% | $194 / Sq Ft |
| 02/11/2025 02/11/25 | For Sale | $553,222 | -- | $194 / Sq Ft |
- 1517 Roundup Way
- 1514 Roundup Way
- 1518 Roundup Way
- 1501 Roundup Way
- 1414 Roundup Way
- 1606 Roundup Way
- 1518 Laurel Ln
- 1406 Fennel St
- 1026 Saffron Dr
- 1610 Laurel Ln
- 1326 Fennel St
- 1338 Fennel St
- 1330 Fennel St
- 1334 Fennel St
- 1622 Mint Rd
- 1626 Mint Rd
- 716 Fledgling Trail
- 1310 Fennel St
- 1638 Mint Rd
- 712 Fledgling Trail


