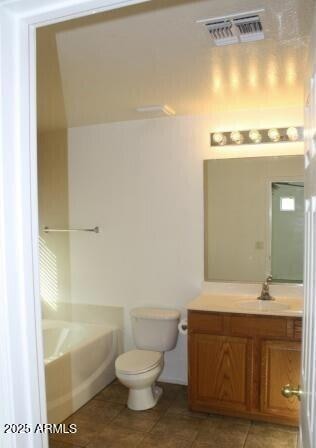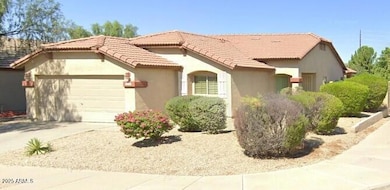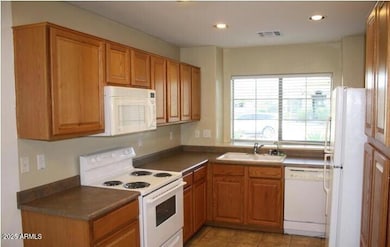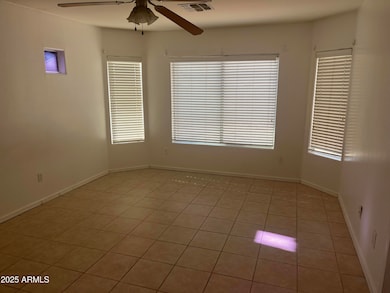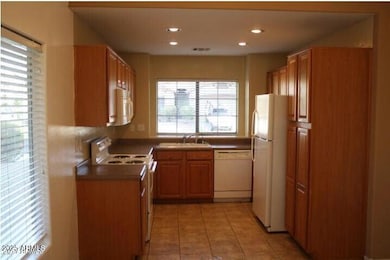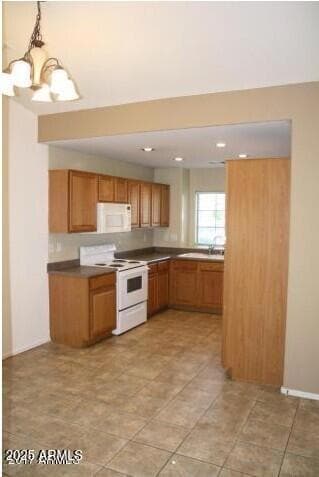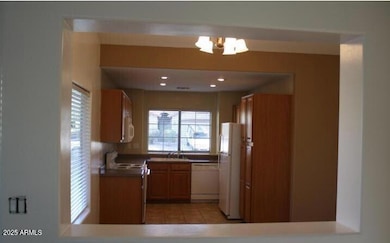1514 W Lynne Ln Phoenix, AZ 85041
South Mountain NeighborhoodHighlights
- Mountain View
- Property is near public transit
- Corner Lot
- Phoenix Coding Academy Rated A
- Vaulted Ceiling
- Eat-In Kitchen
About This Home
Welcome to this charming 3-bedroom, 2-bath home perfectly situated on a spacious corner lot! Featuring a two-car garage and great curb appeal, this home is just minutes from the scenic trails and outdoor adventures of South Mountain. Enjoy the convenience of being close to the light rail, making commuting and access to downtown Phoenix effortless. With a functional layout and a prime location, this home offers the perfect blend of comfort, accessibility, and lifestyle. And there will be a new AC unit installed before occupancy
Home Details
Home Type
- Single Family
Est. Annual Taxes
- $1,360
Year Built
- Built in 2004
Lot Details
- 6,463 Sq Ft Lot
- Block Wall Fence
- Corner Lot
- Sprinklers on Timer
HOA Fees
- $90 Monthly HOA Fees
Parking
- 2 Car Garage
Home Design
- Wood Frame Construction
- Tile Roof
- Stucco
Interior Spaces
- 1,376 Sq Ft Home
- 1-Story Property
- Vaulted Ceiling
- Tile Flooring
- Mountain Views
Kitchen
- Eat-In Kitchen
- Built-In Microwave
- Laminate Countertops
Bedrooms and Bathrooms
- 3 Bedrooms
- Primary Bathroom is a Full Bathroom
- 2 Bathrooms
- Bathtub With Separate Shower Stall
Laundry
- Laundry in unit
- 220 Volts In Laundry
- Washer Hookup
Accessible Home Design
- Accessible Hallway
- Doors are 32 inches wide or more
- No Interior Steps
Outdoor Features
- Patio
Location
- Property is near public transit
- Property is near a bus stop
Schools
- Ignacio Conchos Elementary And Middle School
- Cesar Chavez High School
Utilities
- Central Air
- Heating Available
- High Speed Internet
- Cable TV Available
Listing and Financial Details
- Property Available on 7/16/25
- 12-Month Minimum Lease Term
- Tax Lot 137
- Assessor Parcel Number 105-84-568
Community Details
Overview
- Southgate Association, Phone Number (480) 284-5551
- Built by Ryland Homes
- Southgate Subdivision
Pet Policy
- No Pets Allowed
Map
Source: Arizona Regional Multiple Listing Service (ARMLS)
MLS Number: 6893543
APN: 105-84-568
- 1516 W Nancy Ln
- 1541 W Lynne Ln
- 6505 S 15th Dr
- 5808 S 12th Ln
- 1617 W Pecan Rd
- 1550 W Southern Ave Unit 20
- 5709 S 13th Ave
- 1630 W Pecan Rd
- 1550 W Saint Kateri Dr
- 1017 W Lydia Ln
- 8503 S 9th Dr Unit 17
- 1757 W Sunland Ave
- 1532 W Carson Rd
- 5242 S 12th Ave
- 720 W Lydia Ln
- 5436 S 18th Ave
- 1930 W Burgess Ln
- 1937 W Burgess Ln
- 811 W Saint Kateri Ave
- 713 W Saint Charles Ave
- 6233 S 15th Dr
- 5906 S 12th Ln
- 1605 W St Catherine Ave
- 5825 S 12th Ln
- 1706 W Lydia Ln
- 6506 S 10th Dr
- 5401 S 15th Ave
- 1832 W Lydia Ln
- 2050 W Southern Ave
- 5405 S 19th Ave
- 5208 S 11th Ave Unit 5208
- 6217 S 20th Glen
- 808 W Roeser Rd
- 1111 W Carson Rd
- 6825 S 7th Ln
- 1213 W Fremont Rd
- 1732 W Minton St
- 304 W Southern Ave
- 1824 W Minton St
- 1822 W Minton St
