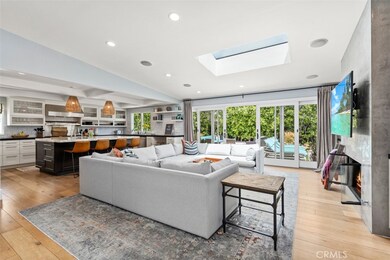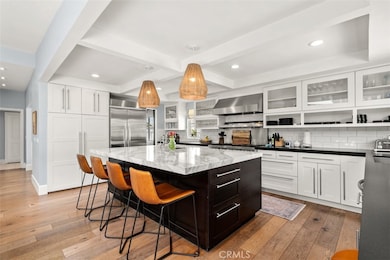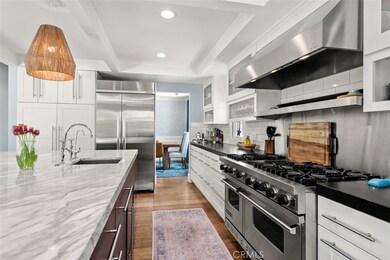
1514 Warwick Ln Newport Beach, CA 92660
Mariners NeighborhoodEstimated Value: $4,238,000 - $4,784,000
Highlights
- Saltwater Pool
- 4 Car Direct Access Garage
- Custom Home
- Mariners Elementary School Rated A
- Primary Bedroom Suite
- Updated Kitchen
About This Home
As of July 2021This exceptional Dover Shores area residence showcases a breathtaking modern farmhouse design. Situated on a nearly 10,000 square foot lot the home is designed to impress with both its quality finishes and style. The undeniable beauty of this residence is framed with soaring ceilings, gorgeous hardwood floors, and custom built-ins. Remodeled to maximize the abundant natural light, the stunning interior features a neutral palette and sophisticated timeless style. The main level of the home reveals 4 generously proportioned bedrooms – including one of the dual master suites, 3.5 baths, great room, and formal dining room. Even the most demanding chefs will revel in the show-stopping kitchen with oversized Calcutta marble center island and countertops. The great room, located off the kitchen, showcases oversized glass sliders that lead to the custom resort-like yard providing lux indoor-outdoor entertaining with saltwater pool and spa, firepit, and built-in barbeque. Upstairs you will find a generous private master suite with a sitting area and private balcony, creating the ideal space to relax and unwind. Additional features include two separate garages that allow customization of the space to fit any lifestyle – perfect for a home gym, theater, extra storage, or playroom.
Last Agent to Sell the Property
Arbor Real Estate License #01192701 Listed on: 05/18/2021

Home Details
Home Type
- Single Family
Est. Annual Taxes
- $11,075
Year Built
- Built in 1993 | Remodeled
Lot Details
- 9,460 Sq Ft Lot
- Landscaped
- Level Lot
- Sprinkler System
- Private Yard
- Back and Front Yard
- Density is up to 1 Unit/Acre
Parking
- 4 Car Direct Access Garage
- Parking Available
- Two Garage Doors
- Driveway Level
Home Design
- Custom Home
- Modern Architecture
- Turnkey
- Raised Foundation
- Metal Roof
Interior Spaces
- 3,381 Sq Ft Home
- 2-Story Property
- Open Floorplan
- Wired For Sound
- Built-In Features
- Coffered Ceiling
- High Ceiling
- Skylights
- Recessed Lighting
- French Doors
- Sliding Doors
- Entryway
- Family Room with Fireplace
- Great Room
- Family Room Off Kitchen
- Living Room with Fireplace
- Dining Room
Kitchen
- Updated Kitchen
- Open to Family Room
- Breakfast Bar
- Double Oven
- Six Burner Stove
- Gas Range
- Range Hood
- Microwave
- Water Line To Refrigerator
- Dishwasher
- Kitchen Island
- Pots and Pans Drawers
- Self-Closing Drawers
- Disposal
Flooring
- Wood
- Tile
Bedrooms and Bathrooms
- 5 Bedrooms | 4 Main Level Bedrooms
- Primary Bedroom on Main
- Primary Bedroom Suite
- Double Master Bedroom
- Walk-In Closet
- Remodeled Bathroom
- Dual Sinks
- Dual Vanity Sinks in Primary Bathroom
- Bathtub with Shower
- Walk-in Shower
Laundry
- Laundry Room
- Washer and Gas Dryer Hookup
Home Security
- Carbon Monoxide Detectors
- Fire and Smoke Detector
Pool
- Saltwater Pool
- Spa
Outdoor Features
- Outdoor Fireplace
- Fire Pit
- Exterior Lighting
Location
- Suburban Location
Schools
- Mariners Elementary School
- Ensign Middle School
- Newport Harbor High School
Utilities
- Two cooling system units
- Forced Air Heating and Cooling System
- Natural Gas Connected
- Water Heater
- Cable TV Available
Community Details
- No Home Owners Association
- Harbor Highlands Ii Subdivision
Listing and Financial Details
- Tax Lot 15
- Tax Tract Number 1973
- Assessor Parcel Number 11750413
Ownership History
Purchase Details
Home Financials for this Owner
Home Financials are based on the most recent Mortgage that was taken out on this home.Purchase Details
Purchase Details
Home Financials for this Owner
Home Financials are based on the most recent Mortgage that was taken out on this home.Purchase Details
Home Financials for this Owner
Home Financials are based on the most recent Mortgage that was taken out on this home.Purchase Details
Home Financials for this Owner
Home Financials are based on the most recent Mortgage that was taken out on this home.Purchase Details
Similar Homes in the area
Home Values in the Area
Average Home Value in this Area
Purchase History
| Date | Buyer | Sale Price | Title Company |
|---|---|---|---|
| Sandmeyer Hatfield G | $3,300,000 | Wfg National Title | |
| Beach Eric Louis | -- | None Available | |
| Beach Eric Louis | -- | None Available | |
| Beach Eric | $2,650,000 | Wfg National Title | |
| Godoy Jason | $1,010,000 | California Title Company | |
| Farinsky Gregory G | $663,000 | First American Title Ins Co | |
| Nolan David A | -- | -- |
Mortgage History
| Date | Status | Borrower | Loan Amount |
|---|---|---|---|
| Previous Owner | Beach Eric Louis | $2,000,000 | |
| Previous Owner | Beach Eric | $2,000,000 | |
| Previous Owner | Beach Eric | $2,000,000 | |
| Previous Owner | Godoy Jason | $165,300 | |
| Previous Owner | Godoy Jason | $690,000 | |
| Previous Owner | Godoy Jason | $96,000 | |
| Previous Owner | Godoy Jason | $417,000 | |
| Previous Owner | Godoy Jason | $417,000 | |
| Previous Owner | Godoy Jason | $354,100 | |
| Previous Owner | Farinsky Gregory G | $500,000 |
Property History
| Date | Event | Price | Change | Sq Ft Price |
|---|---|---|---|---|
| 07/09/2021 07/09/21 | Sold | $3,300,000 | -2.9% | $976 / Sq Ft |
| 06/24/2021 06/24/21 | Pending | -- | -- | -- |
| 05/18/2021 05/18/21 | For Sale | $3,399,000 | -- | $1,005 / Sq Ft |
Tax History Compared to Growth
Tax History
| Year | Tax Paid | Tax Assessment Tax Assessment Total Assessment is a certain percentage of the fair market value that is determined by local assessors to be the total taxable value of land and additions on the property. | Land | Improvement |
|---|---|---|---|---|
| 2024 | $11,075 | $1,022,194 | $882,162 | $140,032 |
| 2023 | $10,812 | $1,002,151 | $864,864 | $137,287 |
| 2022 | $10,629 | $982,501 | $847,905 | $134,596 |
| 2021 | $29,673 | $2,785,623 | $2,536,720 | $248,903 |
| 2020 | $29,388 | $2,757,060 | $2,510,709 | $246,351 |
| 2019 | $28,777 | $2,703,000 | $2,461,479 | $241,521 |
| 2018 | $12,763 | $1,180,705 | $920,588 | $260,117 |
| 2017 | $12,538 | $1,157,554 | $902,537 | $255,017 |
| 2016 | $12,258 | $1,134,857 | $884,840 | $250,017 |
| 2015 | $12,142 | $1,117,811 | $871,549 | $246,262 |
| 2014 | $11,790 | $1,089,650 | $854,476 | $235,174 |
Agents Affiliated with this Home
-
Jon Dishon

Seller's Agent in 2021
Jon Dishon
Arbor Real Estate
(949) 632-9967
37 in this area
86 Total Sales
-
Nicole Dishon
N
Seller Co-Listing Agent in 2021
Nicole Dishon
Arbor Real Estate
(949) 554-1200
29 in this area
63 Total Sales
-
Susie Brutosky

Buyer's Agent in 2021
Susie Brutosky
Beach Cities Real Estate
(888) 990-7111
1 in this area
36 Total Sales
Map
Source: California Regional Multiple Listing Service (CRMLS)
MLS Number: NP21106168
APN: 117-504-13
- 1530 Anita Ln
- 1601 Kent Ln
- 1424 Mariners Dr
- 1500 Lincoln Ln
- 1620 Lincoln Ln
- 1235 Santiago Dr
- 1812 Beryl Ln
- 1112 Pembroke Ln
- 1200 Rutland Rd Unit 4
- 1307 Oxford Ln
- 807 Aldebaran Cir
- 1100 Rutland Rd Unit 12
- 1232 Blue Gum Ln
- 504 Evening Star Ln
- 1542 Galaxy Dr
- 1800 Westcliff Dr
- 482 Costa Mesa St
- 1040 Westwind Way
- 1650 Galaxy Dr
- 459 E 18th St
- 1514 Warwick Ln
- 1520 Warwick Ln
- 1506 Warwick Ln
- 1515 Dorothy Ln
- 1521 Dorothy Ln
- 1507 Dorothy Ln
- 1515 Warwick Ln
- 1600 Warwick Ln
- 1507 Warwick Ln
- 1500 Warwick Ln
- 1527 Dorothy Ln
- 1521 Warwick Ln
- 1228 Marian Ln
- 1300 Marian Ln
- 1601 Dorothy Ln
- 1601 Warwick Ln
- 1606 Warwick Ln
- 1520 Dorothy Ln
- 1514 Dorothy Ln
- 1508 Ruth Ln






