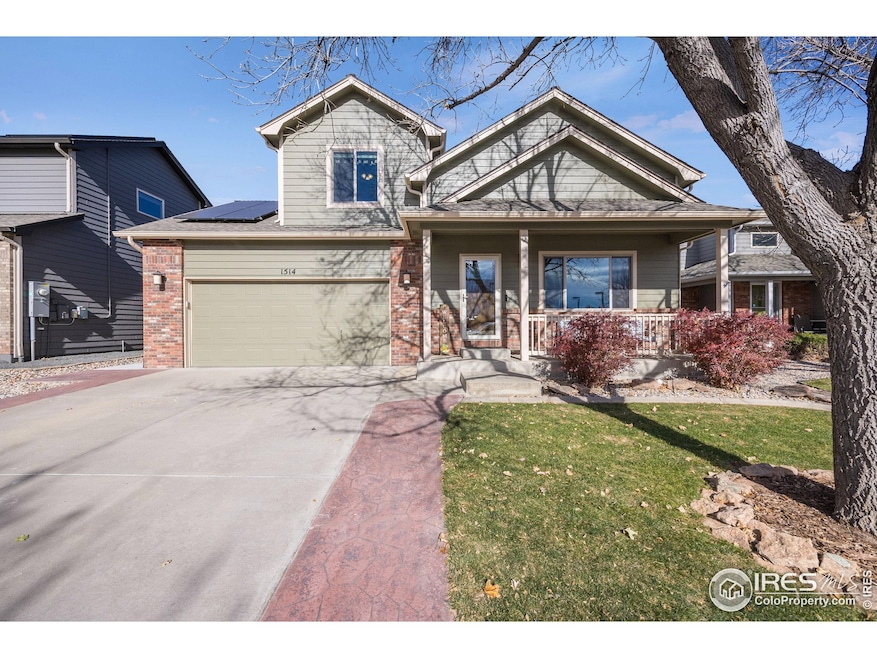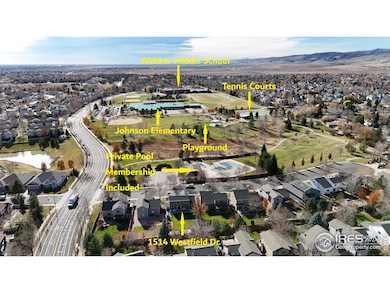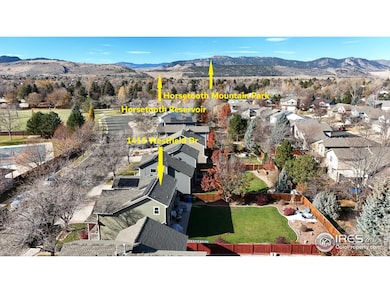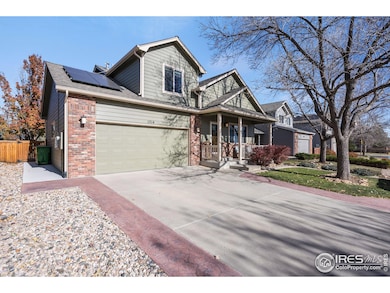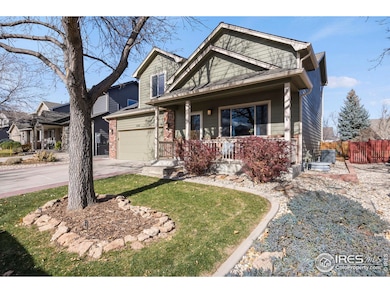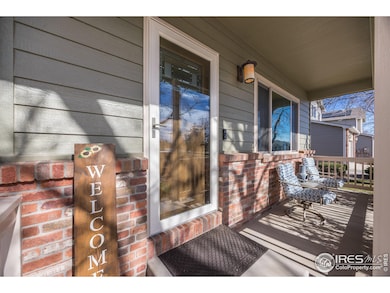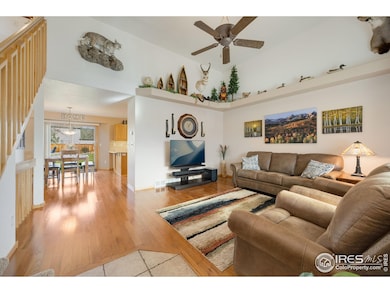1514 Westfield Dr Fort Collins, CO 80526
Estimated payment $3,617/month
Highlights
- Popular Property
- Solar Power System
- Wood Flooring
- Johnson Elementary School Rated 9+
- Cathedral Ceiling
- 2 Car Attached Garage
About This Home
WOW!!! Looking for a 3-bed single-family home in Fort Collins with move-in-ready upgrades and solar? Welcome to 1514 Westfield Dr in Mountain Ridge Farm, where modern updates meet an UNBEATABLE LOCATION across from Westfield Pool, Park, and Playground. Built in 2003 and thoughtfully improved, this home offers 1,361 finished sq ft above grade plus a 714 sq ft unfinished basement ready for your vision. The upgraded kitchen features raised panel cabinets, granite slab countertops, tile backsplash, and hardwood flooring that flows through the main level. Bathrooms have been completely refreshed with new tile, granite counters, faucets, tubs, and toilets. Energy efficiency shines and keeps your bills low, with paid-off solar panels, a tankless hot water heater, new windows and doors. Upgrades continue with fresh exterior paint, and gutter guards. The oversized two-car garage includes an extra-deep bay-perfect for a workshop, storage, or a long vehicle. Set on a .16-acre lot, with a gorgeous backyard just waiting for your to host parties in, this home sits directly across from Westfield Park and Pool (POOL MEMBERSHIP INCLUDED), with Johnson Elementary and Webber Middle School just down the street and easy access to Horsetooth Reservoir, shopping, and dining. Priced at $625,000 with annual taxes of $3,346, and energy efficient upgrades, this home blends comfort, location, and value in one budget-friendly package.
Open House Schedule
-
Saturday, November 15, 202511:00 am to 1:00 pm11/15/2025 11:00:00 AM +00:0011/15/2025 1:00:00 PM +00:00Add to Calendar
-
Sunday, November 16, 20251:00 to 3:00 pm11/16/2025 1:00:00 PM +00:0011/16/2025 3:00:00 PM +00:00Add to Calendar
Home Details
Home Type
- Single Family
Est. Annual Taxes
- $3,346
Year Built
- Built in 2003
Lot Details
- 6,952 Sq Ft Lot
- Open Space
- South Facing Home
- Wood Fence
- Level Lot
- Sprinkler System
- Property is zoned LMN
HOA Fees
- $44 Monthly HOA Fees
Parking
- 2 Car Attached Garage
- Oversized Parking
- Tandem Parking
Home Design
- Brick Veneer
- Wood Frame Construction
- Fiberglass Roof
- Composition Shingle
Interior Spaces
- 2,075 Sq Ft Home
- 2-Story Property
- Cathedral Ceiling
- Window Treatments
- Unfinished Basement
- Basement Fills Entire Space Under The House
Kitchen
- Electric Oven or Range
- Microwave
- Dishwasher
Flooring
- Wood
- Carpet
Bedrooms and Bathrooms
- 3 Bedrooms
- Walk-In Closet
Laundry
- Laundry on main level
- Washer and Dryer Hookup
Schools
- Johnson Elementary School
- Webber Middle School
- Rocky Mountain High School
Utilities
- Forced Air Heating and Cooling System
- High Speed Internet
- Cable TV Available
Additional Features
- Solar Power System
- Patio
Community Details
- Association fees include management, utilities
- Mountain Ridge Farm Association, Phone Number (970) 508-4492
- Mountain Ridge Farm Pud 4Th Filing Subdivision, Prescott Floorplan
Listing and Financial Details
- Assessor Parcel Number R1609088
Map
Home Values in the Area
Average Home Value in this Area
Tax History
| Year | Tax Paid | Tax Assessment Tax Assessment Total Assessment is a certain percentage of the fair market value that is determined by local assessors to be the total taxable value of land and additions on the property. | Land | Improvement |
|---|---|---|---|---|
| 2025 | $3,346 | $38,559 | $10,720 | $27,839 |
| 2024 | $3,184 | $38,559 | $10,720 | $27,839 |
| 2022 | $2,545 | $26,953 | $3,684 | $23,269 |
| 2021 | $2,572 | $27,728 | $3,790 | $23,938 |
| 2020 | $2,278 | $24,346 | $3,790 | $20,556 |
| 2019 | $2,288 | $24,346 | $3,790 | $20,556 |
| 2018 | $2,127 | $23,342 | $3,816 | $19,526 |
| 2017 | $2,120 | $23,342 | $3,816 | $19,526 |
| 2016 | $1,880 | $20,593 | $4,219 | $16,374 |
| 2015 | $1,866 | $20,590 | $4,220 | $16,370 |
| 2014 | $1,593 | $17,460 | $4,220 | $13,240 |
Property History
| Date | Event | Price | List to Sale | Price per Sq Ft |
|---|---|---|---|---|
| 11/14/2025 11/14/25 | For Sale | $625,000 | -- | $301 / Sq Ft |
Purchase History
| Date | Type | Sale Price | Title Company |
|---|---|---|---|
| Warranty Deed | $227,766 | -- |
Mortgage History
| Date | Status | Loan Amount | Loan Type |
|---|---|---|---|
| Open | $193,000 | Purchase Money Mortgage |
Source: IRES MLS
MLS Number: 1047250
APN: 97341-44-026
- 3908 Westfield Ct
- 1526 Corydalis Ct
- 1139 Lakecrest Ct
- 1401 Sanford Dr
- 3622 Capitol Dr
- 3502 Big Ben Dr Unit C
- 4342 Westbrooke Ct
- 3344 Hickok Dr Unit F
- 1808 Silvergate Rd
- 3318 Hickok Dr Unit C/3
- 912 Butte Pass Dr
- 837 Marble Dr
- 1819 Birmingham Dr
- 4500 Seneca St Unit 71
- 4500 Seneca St Unit 36
- 4500 Seneca St Unit 66
- 3717 S Taft Hill Rd Unit 279
- 3717 S Taft Hill Rd Unit 111
- 2013 Bronson St
- 3565 Windmill Dr Unit 1
- 1020 Wabash St
- 3425 S Shields St
- 3851 S Taft Hill Rd
- 1025 Wakerobin Ln
- 2828 Silverplume Dr Unit S5
- 712 Frontier Ct
- 350 Riva Ridge Ln
- 2736 Raintree Dr
- 3019 Moore Ln Unit A
- 1030-2601 Davidson Dr
- 1718 Valley Forge Ave
- 156 W Fairway Ln
- 2331 Valley Forge Ave
- 4245 Boardwalk Dr Unit F5
- 4408 John F. Kennedy Pkwy
- 3521 Stanford Rd
- 3400 Stanford Rd
- 3400 Stanford Rd
- 3501 Stover St
- 3431 Stover St Unit 3431 Stover St. Bldg.E
