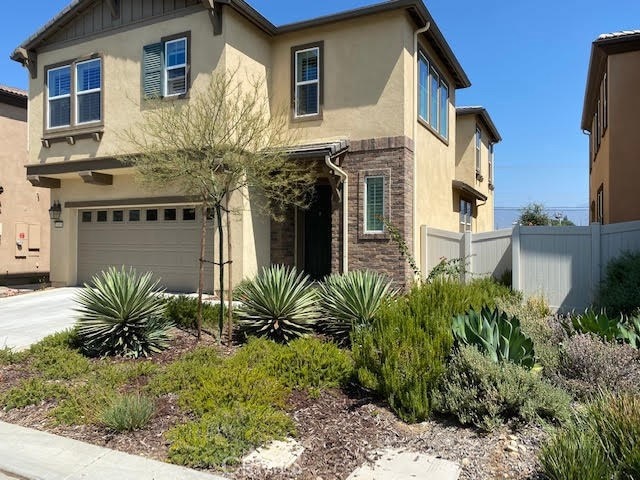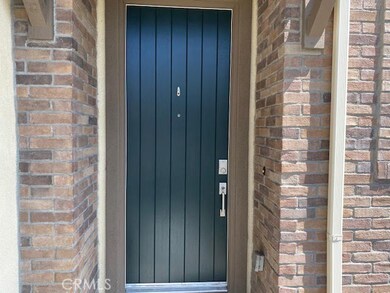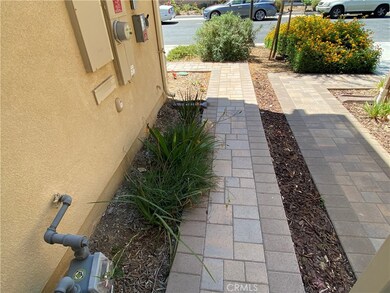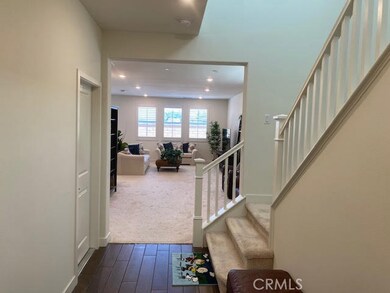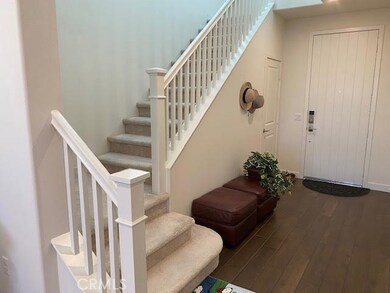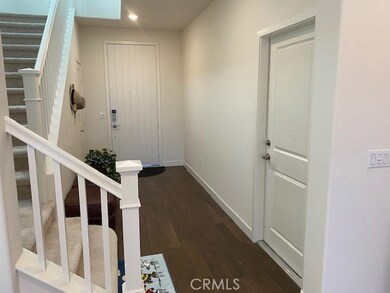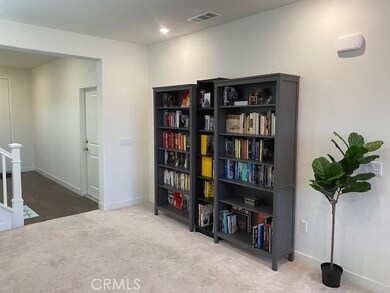
1515 Dalton Place Covina, CA 91724
Estimated Value: $1,041,775 - $1,102,000
Highlights
- Open Floorplan
- Cathedral Ceiling
- Great Room
- Mountain View
- Main Floor Bedroom
- Granite Countertops
About This Home
As of November 2020This is a modern, spacious, bright & airy home built in 2018 by Lennar, a builder you know and trust. This is no small home, it is 2521 SF and features 5 bedrooms & 4 baths with 1 bedroom and 1 full bath downstairs. The gourmet kitchen offers a huge centrally located granite island with sink, large enough for seating 5 people & a formal dinning room. Stylish, in demand white shaker cabinets with maple wood shelves, roll out drawers and soft close feature, GE Profile appliances including a refrigerator, a 5 burner range and two ovens. This newer home comes with a Great Room with multiple uses for different occasions. The master suite is really huge, it offers a luxurious master bath with his & hers sinks, an oversized shower, a private toilet & a truly large "L" shaped walk-in closet with organizers. It has the view of the Mountains as well as a park being built right adjacent to the property, finishing in a few weeks. Custom features include Lyric programmable thermostat with Geo-fencing, Ruckus for reliable Wi Fi and a key-less entry as well as energy saving features including solar panels, whole-house fan, radiant barrier roof, tank-less water heater & LED lighting all built by the builder. A full laundry room which includes GE Washer & Dryer is conveniently located upstairs. Owners have spent $40K in upgrades like floors, kitchen back splash, shutters & pavers in the backyard. This pampered home looks & feels like new, the owners live in their other home most of the time.
Last Agent to Sell the Property
Michael Valentine & Associates License #00970349 Listed on: 07/26/2020
Home Details
Home Type
- Single Family
Est. Annual Taxes
- $10,700
Year Built
- Built in 2018
Lot Details
- 3,705 Sq Ft Lot
- Vinyl Fence
- Block Wall Fence
- Fence is in excellent condition
- Drip System Landscaping
- Front Yard Sprinklers
- Property is zoned CVR17500*
HOA Fees
- $70 Monthly HOA Fees
Parking
- 2 Car Direct Access Garage
- Parking Available
- Front Facing Garage
- Single Garage Door
Property Views
- Mountain
- Park or Greenbelt
Home Design
- Turnkey
- Planned Development
- Slab Foundation
- Fire Rated Drywall
- Interior Block Wall
- Tile Roof
- Pre-Cast Concrete Construction
- Copper Plumbing
- Stucco
Interior Spaces
- 2,521 Sq Ft Home
- 2-Story Property
- Open Floorplan
- Wired For Sound
- Wired For Data
- Built-In Features
- Crown Molding
- Cathedral Ceiling
- Ceiling Fan
- Recessed Lighting
- Double Pane Windows
- ENERGY STAR Qualified Windows
- Solar Screens
- Sliding Doors
- ENERGY STAR Qualified Doors
- Insulated Doors
- Panel Doors
- Entryway
- Great Room
- Family Room Off Kitchen
- Dining Room
Kitchen
- Open to Family Room
- Breakfast Bar
- Gas Oven
- Self-Cleaning Oven
- Gas Cooktop
- Range Hood
- Microwave
- Kitchen Island
- Granite Countertops
- Self-Closing Drawers
Flooring
- Carpet
- Laminate
- Tile
Bedrooms and Bathrooms
- 5 Bedrooms | 1 Main Level Bedroom
- Walk-In Closet
- 4 Full Bathrooms
- Granite Bathroom Countertops
- Dual Sinks
- Dual Vanity Sinks in Primary Bathroom
- Private Water Closet
- Bathtub with Shower
- Multiple Shower Heads
- Walk-in Shower
- Exhaust Fan In Bathroom
- Linen Closet In Bathroom
Laundry
- Laundry Room
- Laundry on upper level
- Dryer
- Washer
Home Security
- Fire and Smoke Detector
- Fire Sprinkler System
Outdoor Features
- Open Patio
- Exterior Lighting
- Rain Gutters
- Wrap Around Porch
Schools
- Carpenter Charter Elementary School
- Royal Oak Middle School
- Charter Oak High School
Utilities
- Whole House Fan
- Central Heating and Cooling System
- Tankless Water Heater
- Gas Water Heater
- Phone Available
- Phone System
- Cable TV Available
Listing and Financial Details
- Tax Lot 2
- Tax Tract Number 73455
- Assessor Parcel Number 8427003005
Community Details
Overview
- Dalton Place Homeowners Association, Phone Number (626) 672-9078
- Built by Lennar
Recreation
- Community Playground
- Park
Ownership History
Purchase Details
Home Financials for this Owner
Home Financials are based on the most recent Mortgage that was taken out on this home.Purchase Details
Home Financials for this Owner
Home Financials are based on the most recent Mortgage that was taken out on this home.Similar Homes in Covina, CA
Home Values in the Area
Average Home Value in this Area
Purchase History
| Date | Buyer | Sale Price | Title Company |
|---|---|---|---|
| Htoy Jimmy Zaw | $779,000 | Wfg National Title Co Of Ca | |
| Tsai Kevin | $740,000 | North American Title Company |
Mortgage History
| Date | Status | Borrower | Loan Amount |
|---|---|---|---|
| Open | Htoy Jimmy Zaw | $701,000 | |
| Previous Owner | Tsai Kevin | $339,990 |
Property History
| Date | Event | Price | Change | Sq Ft Price |
|---|---|---|---|---|
| 11/19/2020 11/19/20 | Sold | $779,000 | -0.8% | $309 / Sq Ft |
| 08/20/2020 08/20/20 | Price Changed | $785,000 | -1.3% | $311 / Sq Ft |
| 07/26/2020 07/26/20 | For Sale | $795,000 | -- | $315 / Sq Ft |
Tax History Compared to Growth
Tax History
| Year | Tax Paid | Tax Assessment Tax Assessment Total Assessment is a certain percentage of the fair market value that is determined by local assessors to be the total taxable value of land and additions on the property. | Land | Improvement |
|---|---|---|---|---|
| 2024 | $10,700 | $826,679 | $490,383 | $336,296 |
| 2023 | $10,429 | $810,470 | $480,768 | $329,702 |
| 2022 | $10,267 | $794,580 | $471,342 | $323,238 |
| 2021 | $10,077 | $779,000 | $462,100 | $316,900 |
| 2020 | $9,847 | $769,896 | $249,696 | $520,200 |
| 2019 | $9,703 | $754,800 | $244,800 | $510,000 |
| 2018 | $9,423 | $740,000 | $240,000 | $500,000 |
Agents Affiliated with this Home
-
Michael Valentine

Seller's Agent in 2020
Michael Valentine
Michael Valentine & Associates
(626) 626-0000
1 in this area
15 Total Sales
-
John Balsz

Buyer's Agent in 2020
John Balsz
King Realty Group Inc
(909) 374-6320
3 in this area
247 Total Sales
Map
Source: California Regional Multiple Listing Service (CRMLS)
MLS Number: TR20148376
APN: 8427-003-005
- 842 N Kidder Ave
- 834 N Darfield Ave
- 1557 E Farland St
- 1426 E Colver Place
- 968 N Darfield Ave
- 1645 E Brookport St
- 1736 E Edgecomb St
- 1158 N Ivescrest Ave
- 1029 N Charter Dr
- 4909 New Castle Ln Unit A
- 355 N Garsden Ave
- 122 N Glendora Ave
- 4423 N Sunflower Ave
- 1144 N Lyman Ave
- 2075 E Benwood St
- 19548 E Cypress St Unit 17
- 19548 E Cypress St Unit 33
- 716 N Grand Ave Unit I3
- 716 N Grand Ave Unit H6
- 716 N Grand Ave Unit J-1
- 1515 Dalton Place
- 822 N Banna Ave
- 1505 Dalton Place
- 1521 Dalton Place
- 821 Kensington Place
- 812 N Banna Ave
- 1529 Dalton Place
- 811 Kensington Place
- 806 N Banna Ave
- 1537 Dalton Place
- 803 Kensington Place
- 831 N Banna Ave
- 826 Kensington Place
- 823 N Banna Ave
- 798 N Banna Ave
- 1547 Dalton Place
- 839 N Banna Ave
- 816 Kensington Place
- 795 Kensington Place
- 809 N Banna Ave
