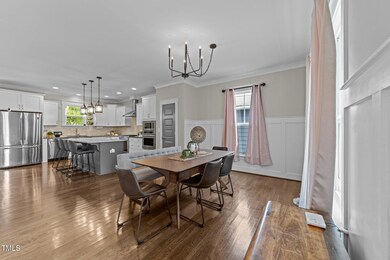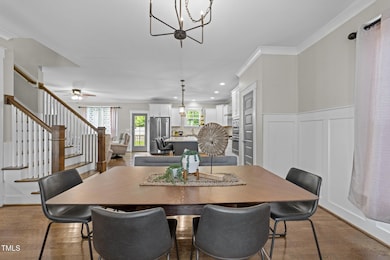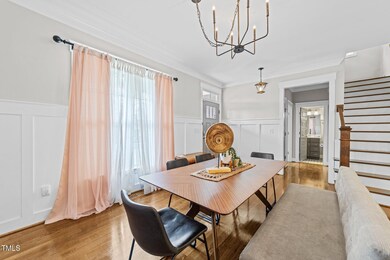
1515 E Jones St Raleigh, NC 27610
College Park NeighborhoodHighlights
- Deck
- Transitional Architecture
- Main Floor Bedroom
- Broughton Magnet High School Rated A-
- Wood Flooring
- 3-minute walk to Pender Street Park
About This Home
As of May 2025Stunning 4-Bedroom Home with Modern Finishes & Outdoor Space!Welcome to downtown's next hidden gem! This beautifully designed 4-bedroom, 3-bathroom home offers the perfect blend of style, comfort, and functionality. The main-level bedroom provides flexibility for guests or a home office. Gorgeous hardwood floors flow throughout, enhancing the open and airy feel.The open kitchen boasts quartz countertops, stainless steel appliances, a stylish tile backsplash, and ample cabinetry. Luxurious bathrooms feature elegant tile details and quartz countertops, creating a spa-like retreat.Step outside to enjoy your fenced backyard with a deck, perfect for relaxing or hosting gatherings. A two-car driveway provides convenient off-street parking.Don't miss this incredible opportunity to own a modern beauty in a prime location! Schedule your tour today!
Last Agent to Sell the Property
Century 21 Triangle Group License #311641 Listed on: 04/04/2025

Home Details
Home Type
- Single Family
Est. Annual Taxes
- $5,127
Year Built
- Built in 2018
Lot Details
- 3,920 Sq Ft Lot
- South Facing Home
- Wood Fence
- Back Yard Fenced
Home Design
- Transitional Architecture
- Permanent Foundation
- Shingle Roof
Interior Spaces
- 1,950 Sq Ft Home
- 2-Story Property
- Built-In Features
- Smooth Ceilings
- Ceiling Fan
- Recessed Lighting
- Gas Log Fireplace
- Entrance Foyer
- Living Room with Fireplace
- Dining Room
- Basement
- Crawl Space
Kitchen
- Gas Range
- Range Hood
- Microwave
- Plumbed For Ice Maker
- Dishwasher
- Stainless Steel Appliances
- Kitchen Island
- Quartz Countertops
Flooring
- Wood
- Tile
Bedrooms and Bathrooms
- 4 Bedrooms
- Main Floor Bedroom
- 3 Full Bathrooms
- Double Vanity
Laundry
- Laundry Room
- Laundry on upper level
- Washer and Dryer
Parking
- 2 Parking Spaces
- Private Driveway
Outdoor Features
- Deck
- Rain Gutters
- Front Porch
Schools
- Wake County Schools Elementary And Middle School
- Wake County Schools High School
Utilities
- Forced Air Heating and Cooling System
- Heating System Uses Natural Gas
- Tankless Water Heater
Community Details
- No Home Owners Association
- College Park Subdivision
Listing and Financial Details
- Assessor Parcel Number 1713393707
Ownership History
Purchase Details
Home Financials for this Owner
Home Financials are based on the most recent Mortgage that was taken out on this home.Purchase Details
Home Financials for this Owner
Home Financials are based on the most recent Mortgage that was taken out on this home.Purchase Details
Home Financials for this Owner
Home Financials are based on the most recent Mortgage that was taken out on this home.Purchase Details
Home Financials for this Owner
Home Financials are based on the most recent Mortgage that was taken out on this home.Purchase Details
Purchase Details
Home Financials for this Owner
Home Financials are based on the most recent Mortgage that was taken out on this home.Similar Homes in Raleigh, NC
Home Values in the Area
Average Home Value in this Area
Purchase History
| Date | Type | Sale Price | Title Company |
|---|---|---|---|
| Warranty Deed | $625,000 | Tryon Title | |
| Warranty Deed | $429,000 | None Available | |
| Warranty Deed | -- | None Available | |
| Quit Claim Deed | -- | None Available | |
| Warranty Deed | $103,000 | None Available | |
| Interfamily Deed Transfer | -- | Attorney | |
| Warranty Deed | $48,000 | -- |
Mortgage History
| Date | Status | Loan Amount | Loan Type |
|---|---|---|---|
| Open | $473,485 | New Conventional | |
| Previous Owner | $407,550 | New Conventional | |
| Previous Owner | $340,000 | Purchase Money Mortgage | |
| Previous Owner | $41,894 | New Conventional | |
| Previous Owner | $50,000 | Unknown | |
| Previous Owner | $48,000 | No Value Available | |
| Previous Owner | $10,000 | Unknown |
Property History
| Date | Event | Price | Change | Sq Ft Price |
|---|---|---|---|---|
| 05/02/2025 05/02/25 | Sold | $640,000 | -0.8% | $328 / Sq Ft |
| 04/06/2025 04/06/25 | Pending | -- | -- | -- |
| 04/04/2025 04/04/25 | For Sale | $645,000 | +3.2% | $331 / Sq Ft |
| 05/10/2024 05/10/24 | Sold | $625,000 | -1.6% | $332 / Sq Ft |
| 04/18/2024 04/18/24 | Pending | -- | -- | -- |
| 04/13/2024 04/13/24 | For Sale | $634,900 | 0.0% | $337 / Sq Ft |
| 04/09/2024 04/09/24 | Pending | -- | -- | -- |
| 03/21/2024 03/21/24 | For Sale | $634,900 | -- | $337 / Sq Ft |
Tax History Compared to Growth
Tax History
| Year | Tax Paid | Tax Assessment Tax Assessment Total Assessment is a certain percentage of the fair market value that is determined by local assessors to be the total taxable value of land and additions on the property. | Land | Improvement |
|---|---|---|---|---|
| 2024 | $5,127 | $588,076 | $225,000 | $363,076 |
| 2023 | $4,729 | $432,041 | $115,000 | $317,041 |
| 2022 | $4,394 | $432,041 | $115,000 | $317,041 |
| 2021 | $4,224 | $432,041 | $115,000 | $317,041 |
| 2020 | $4,147 | $432,031 | $115,000 | $317,031 |
| 2019 | $4,234 | $363,617 | $25,000 | $338,617 |
| 2018 | $753 | $67,071 | $25,000 | $42,071 |
| 2017 | $718 | $67,071 | $25,000 | $42,071 |
| 2016 | $703 | $67,071 | $25,000 | $42,071 |
| 2015 | $646 | $60,417 | $20,900 | $39,517 |
| 2014 | $613 | $60,417 | $20,900 | $39,517 |
Agents Affiliated with this Home
-
Daina Monsma
D
Seller's Agent in 2025
Daina Monsma
Century 21 Triangle Group
(919) 802-4255
2 in this area
66 Total Sales
-
Kimberly Conroy

Buyer's Agent in 2025
Kimberly Conroy
Coldwell Banker HPW
(919) 539-2860
1 in this area
145 Total Sales
-
Richard Spencer
R
Seller's Agent in 2024
Richard Spencer
Slate Luxury Homes
(919) 821-0180
1 in this area
71 Total Sales
Map
Source: Doorify MLS
MLS Number: 10086050
APN: 1713.06-39-3707-000
- 1512 Pender St
- 3 Maple St
- 15 Saint Augustine Ave
- 13 Saint Augustine Ave
- 1924 Robin Hill Ln
- 1928 Robin Hill Ln
- 1906 Oak City Ln
- 1301 E Jones St
- 447 N Fisher St
- 5 Bart St
- 117 Bertie Dr
- 104 Bart St
- 313 Colleton Rd
- 206 N State St
- 301 N King Charles Rd
- 204 Heck St
- 1103 E Lane St
- 205 S Pettigrew St
- 200 Lincoln Ct
- 116 Lumpkin St






