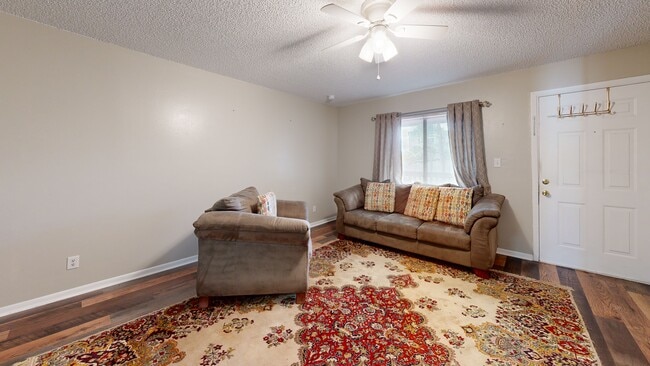
1515 Huntington Ln Unit 227 Rockledge, FL 32955
Estimated payment $1,416/month
Highlights
- Hot Property
- Traditional Architecture
- Community Pool
- Rockledge Senior High School Rated A-
- Screened Porch
- Balcony
About This Home
Welcome to this beautifully maintained 2-bedroom, 1-bath second-floor unit, perfectly located in a desirable and well maintained condo community. This updated unit features granite countertops in the kitchen, updated plumbing throughout, and a 2021 HVAC system for peace of mind. A large soaking tub/shower combo in the bathroom offers a perfect place to unwind, and the in-unit washer and dryer on pedestals make laundry a breeze. Plus, new windows are scheduled for installation soon, adding even more value.
Step outside onto your private screened porch, complete with a convenient storage closet, ideal for enjoying the outdoors in comfort.
Enjoy a wide array of community amenities, including a pool, clubhouse, secure mailboxes, shuffleboard, and tennis courts—all surrounded by buildings that are regularly cleaned and carefully maintained. Your covered parking space is conveniently located right across from the unit, and the HOA fee is paid through the end of the year! Water and cable are are also included in the monthly condo fee. Don't miss this opportunity to live in a well-appointed unit with excellent amenities and great value!
Property Details
Home Type
- Condominium
Est. Annual Taxes
- $1,974
Year Built
- Built in 1983 | Remodeled
Lot Details
- Property fronts a private road
- East Facing Home
- Few Trees
HOA Fees
- $444 Monthly HOA Fees
Home Design
- Traditional Architecture
- Concrete Siding
- Block Exterior
- Asphalt
Interior Spaces
- 830 Sq Ft Home
- 2-Story Property
- Ceiling Fan
- Screened Porch
- Property Views
Kitchen
- Eat-In Kitchen
- Breakfast Bar
- Electric Range
- Microwave
- Dishwasher
Flooring
- Laminate
- Vinyl
Bedrooms and Bathrooms
- 2 Bedrooms
- 1 Full Bathroom
- Bathtub and Shower Combination in Primary Bathroom
Laundry
- Laundry in unit
- Dryer
- Washer
Home Security
Parking
- 1 Carport Space
- Additional Parking
- Assigned Parking
- Unassigned Parking
Outdoor Features
- Balcony
Schools
- Golfview Elementary School
- Mcnair Middle School
- Rockledge High School
Utilities
- Central Heating and Cooling System
- Cable TV Available
Listing and Financial Details
- Assessor Parcel Number 25-36-04-00-00520.0-0000.00
Community Details
Overview
- Association fees include cable TV, ground maintenance, trash, water
- Regency Pines Association
- Regency Pines Condo Ph I Subdivision
- Maintained Community
- Car Wash Area
Recreation
- Tennis Courts
- Shuffleboard Court
- Community Pool
Pet Policy
- Pets Allowed
Security
- Fire and Smoke Detector
Map
Home Values in the Area
Average Home Value in this Area
Property History
| Date | Event | Price | Change | Sq Ft Price |
|---|---|---|---|---|
| 07/07/2025 07/07/25 | Price Changed | $148,199 | +0.1% | $179 / Sq Ft |
| 07/06/2025 07/06/25 | For Sale | $148,000 | -- | $178 / Sq Ft |
About the Listing Agent

Monica is in Brevard County, Florida native and she has experienced the Florida lifestyle living in cities such as Cocoa, Rockledge, Merritt Island, Palm Beach, Parkland, and Tarpon Springs. She had the opportunity to not only live in many cities in Florida but all throughout the U.S. and Japan. She has a personal understanding of how purchasing and selling a home for job relocation, desire to live in a different area, or change in life events effects your entire life. She walks through your
Monica's Other Listings
Source: Space Coast MLS (Space Coast Association of REALTORS®)
MLS Number: 1050964
- 1515 Huntington Ln Unit 423
- 1515 Huntington Ln Unit 223
- 1515 Huntington Ln Unit 924
- 1515 Huntington Ln Unit 426
- 1515 Huntington Ln Unit 514
- 2880 Huntington Ln
- 2870 Huntington Ln
- 1420 Huntington Ln Unit 2105
- 1420 Huntington Ln Unit 2405
- 1420 Huntington Ln Unit 2304
- 1420 Huntington Ln Unit 2101
- 1410 Huntington Ln Unit 1204
- 980 Sarazen Dr
- 1327 Canterbury Ln
- 1675 S Fiske Blvd Unit 218e
- 1675 S Fiske Blvd Unit 156
- 910 Pennsylvania Ave
- 1803 Cedar St
- 1134 Luther Dr
- 1005 Medallion Dr
- 1515 Huntington Ln Unit 928
- 978 Nagle Dr
- 1708 Elm St Unit 12
- 412 Clarence Rowe Ave
- 997 Nicklaus Dr
- 256 Barton Blvd
- 1234 Bolle Cir
- 817 Faull Dr Unit A
- 982 Cardon Dr
- 1001 Cascade Cir
- 1913 Woodhaven Cir
- 895 Wandering Pine Trail
- 1880 Murrell Rd Unit F23
- 1880 Murrell Rd Unit E18
- 1330 Naples Cir
- 1028 Coronado Dr
- 1034 Hermosa Dr
- 920 Covington Ct
- 1013 West St
- 1343 Gleneagles Way





