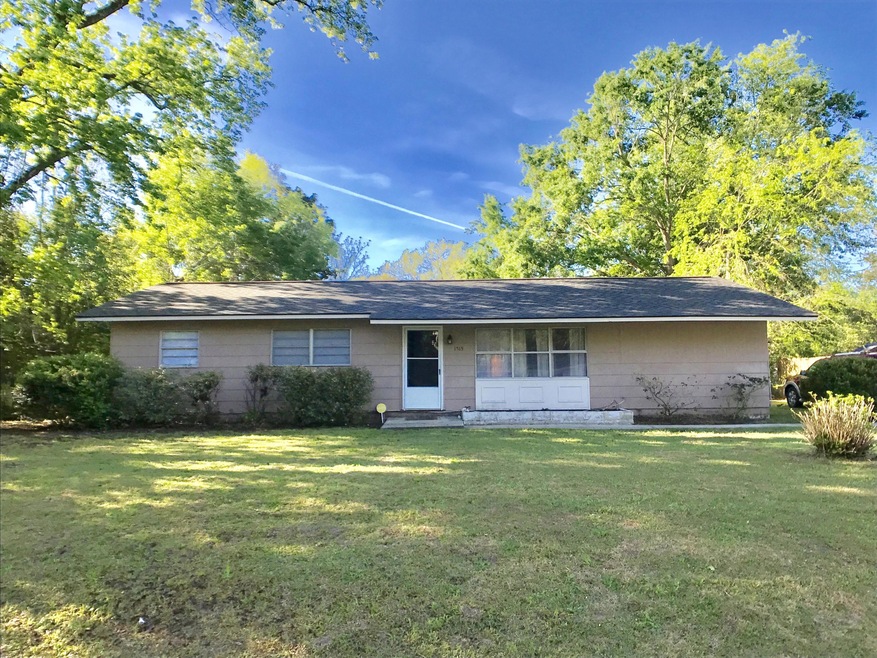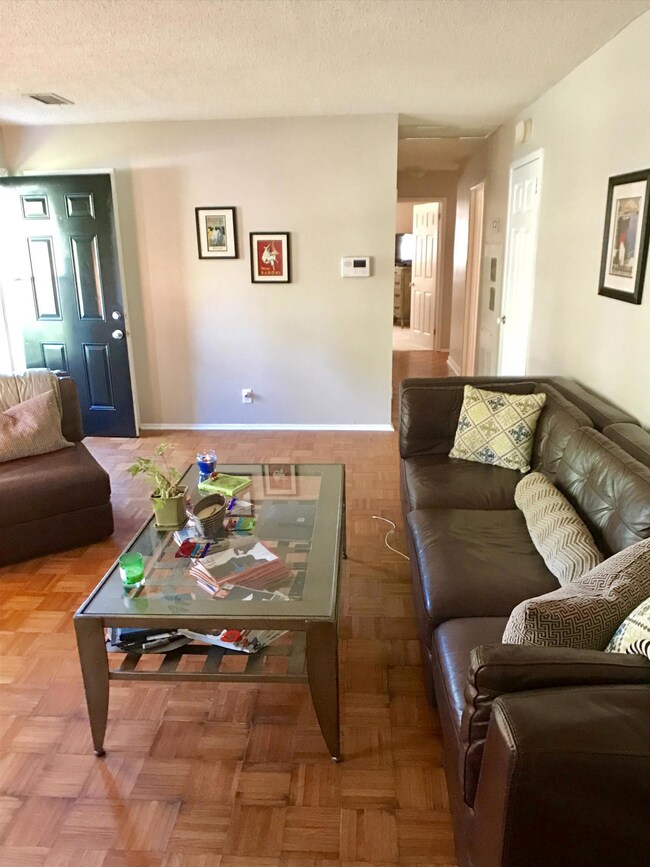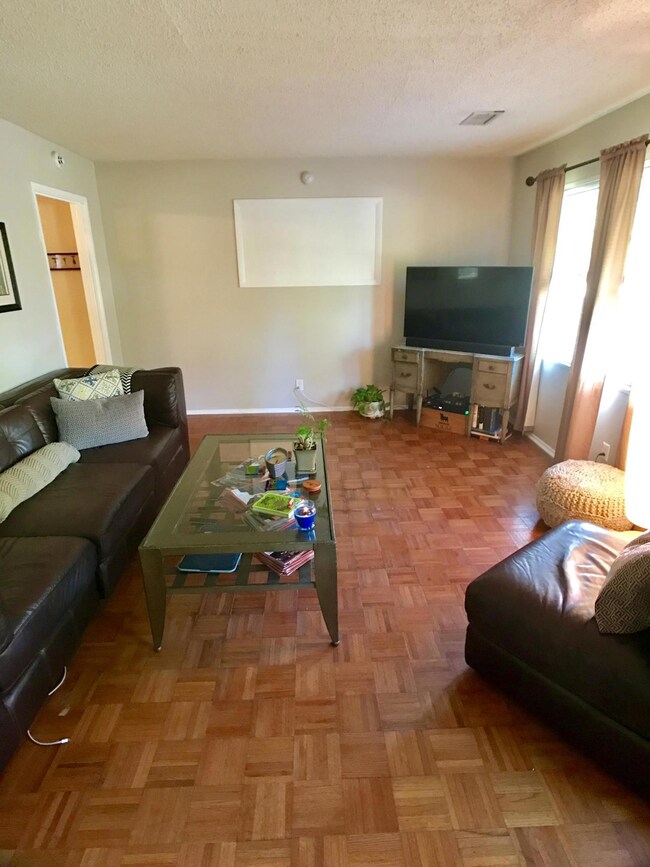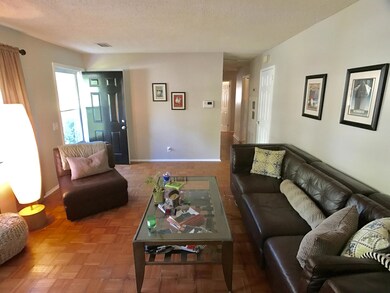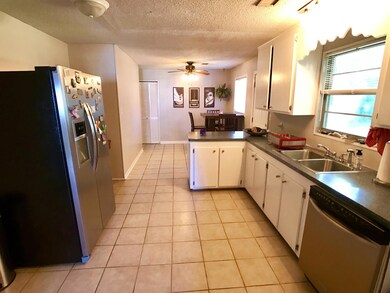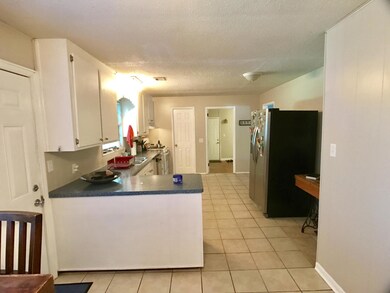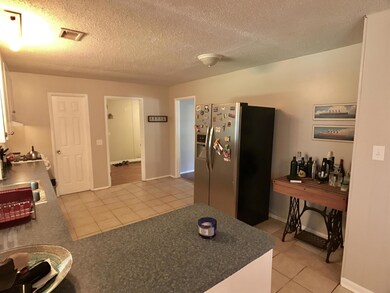
1515 Mulberry St Charleston, SC 29407
Ardmore-Sherwood Forest NeighborhoodHighlights
- Traditional Architecture
- Eat-In Kitchen
- Home Security System
- Bonus Room
- Screened Patio
- 4-minute walk to West Ashley Bikeway
About This Home
As of November 2020Recently updated home in prime West Ashley location. Home owner moved in and has totally transformed home. New roof, fresh paint, new carpet in bedrooms, new light fixtures, re-screened back porch and new landscaping are among the improvements. Huge eat in kitchen, large family room, bonus room off of kitchen is used for yoga/gym. Be sure not to miss the separate laundry room off of kitchen and large workshop on back of home. This would make the perfect man cave or workshop. The fenced backyard is huge! Home is truly in move-in condition.
Home Details
Home Type
- Single Family
Est. Annual Taxes
- $1,751
Year Built
- Built in 1961
Lot Details
- 0.33 Acre Lot
- Aluminum or Metal Fence
- Level Lot
Parking
- Off-Street Parking
Home Design
- Traditional Architecture
- Slab Foundation
- Asphalt Roof
Interior Spaces
- 1,404 Sq Ft Home
- 1-Story Property
- Ceiling Fan
- Family Room
- Bonus Room
- Game Room
- Utility Room
- Home Security System
Kitchen
- Eat-In Kitchen
- Gas Range
- Dishwasher
Flooring
- Parquet
- Laminate
- Vinyl
Bedrooms and Bathrooms
- 3 Bedrooms
- 1 Full Bathroom
Laundry
- Laundry Room
- Dryer
- Washer
Outdoor Features
- Screened Patio
Schools
- Stono Park Elementary School
- West Ashley Middle School
- West Ashley High School
Utilities
- Forced Air Heating and Cooling System
- Heating System Uses Natural Gas
Community Details
- Sherwood Forest Subdivision
Ownership History
Purchase Details
Purchase Details
Home Financials for this Owner
Home Financials are based on the most recent Mortgage that was taken out on this home.Purchase Details
Home Financials for this Owner
Home Financials are based on the most recent Mortgage that was taken out on this home.Purchase Details
Purchase Details
Map
Similar Homes in Charleston, SC
Home Values in the Area
Average Home Value in this Area
Purchase History
| Date | Type | Sale Price | Title Company |
|---|---|---|---|
| Quit Claim Deed | -- | None Listed On Document | |
| Warranty Deed | $236,700 | None Available | |
| Deed | $192,000 | None Available | |
| Deed | $157,000 | None Available | |
| Deed | $89,743 | None Available |
Mortgage History
| Date | Status | Loan Amount | Loan Type |
|---|---|---|---|
| Previous Owner | $213,030 | New Conventional | |
| Previous Owner | $164,025 | VA | |
| Previous Owner | $118,546 | New Conventional |
Property History
| Date | Event | Price | Change | Sq Ft Price |
|---|---|---|---|---|
| 05/21/2025 05/21/25 | For Sale | $365,000 | +54.2% | $260 / Sq Ft |
| 11/13/2020 11/13/20 | Sold | $236,700 | 0.0% | $169 / Sq Ft |
| 10/14/2020 10/14/20 | Pending | -- | -- | -- |
| 09/16/2020 09/16/20 | For Sale | $236,700 | +23.3% | $169 / Sq Ft |
| 10/27/2017 10/27/17 | Sold | $192,000 | 0.0% | $137 / Sq Ft |
| 09/27/2017 09/27/17 | Pending | -- | -- | -- |
| 04/12/2017 04/12/17 | For Sale | $192,000 | -- | $137 / Sq Ft |
Tax History
| Year | Tax Paid | Tax Assessment Tax Assessment Total Assessment is a certain percentage of the fair market value that is determined by local assessors to be the total taxable value of land and additions on the property. | Land | Improvement |
|---|---|---|---|---|
| 2023 | $4,166 | $14,160 | $0 | $0 |
| 2022 | $3,838 | $14,160 | $0 | $0 |
| 2021 | $1,262 | $9,440 | $0 | $0 |
| 2020 | $1,132 | $8,080 | $0 | $0 |
| 2019 | $1,099 | $7,680 | $0 | $0 |
| 2017 | $1,807 | $6,590 | $0 | $0 |
| 2016 | $1,751 | $6,590 | $0 | $0 |
| 2015 | $1,675 | $6,590 | $0 | $0 |
| 2014 | $842 | $0 | $0 | $0 |
| 2011 | -- | $0 | $0 | $0 |
Source: CHS Regional MLS
MLS Number: 17010282
APN: 350-03-00-005
- 1520 Acacia St
- 1442 N Sherwood Dr
- 706 White Oak Dr
- 1605 Evergreen St
- 1617 Balsam St
- 1414 N Sherwood Dr
- 1630 Balsam St
- 719 Wantoot Blvd
- 715 Yew St
- 32 Briarcliff Dr
- 914 King Richard Dr
- 1317 White Dr
- 12 Palmetto Park Dr
- 1637 Pinckney Park Dr
- 1655 Pinckney Park Dr
- 1545 Ashley River Rd Unit 3K
- 1730 Harrison Ave
- 405 Cross St
- 1423 Fairfield Ave
- 1421 Fairfield Ave
