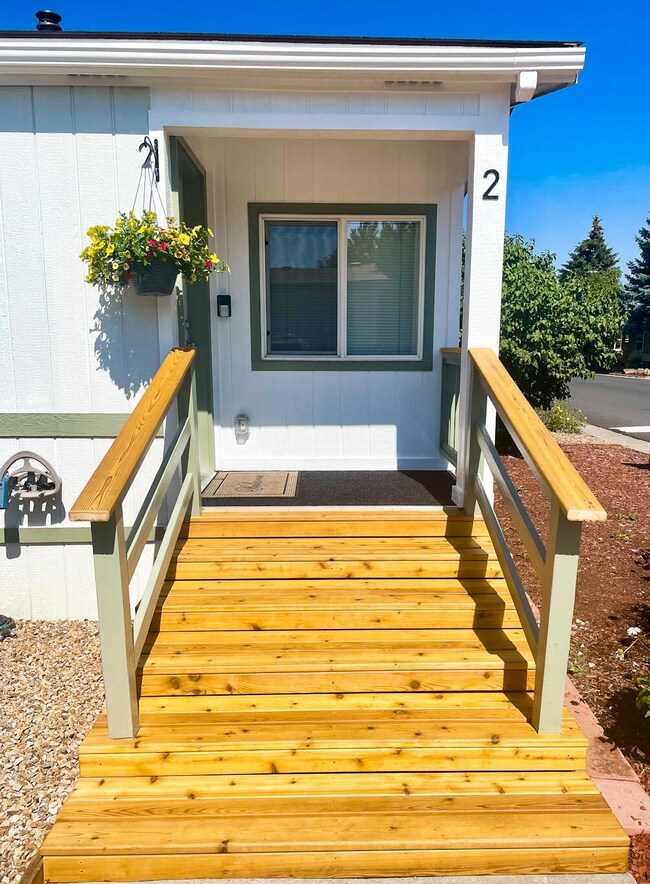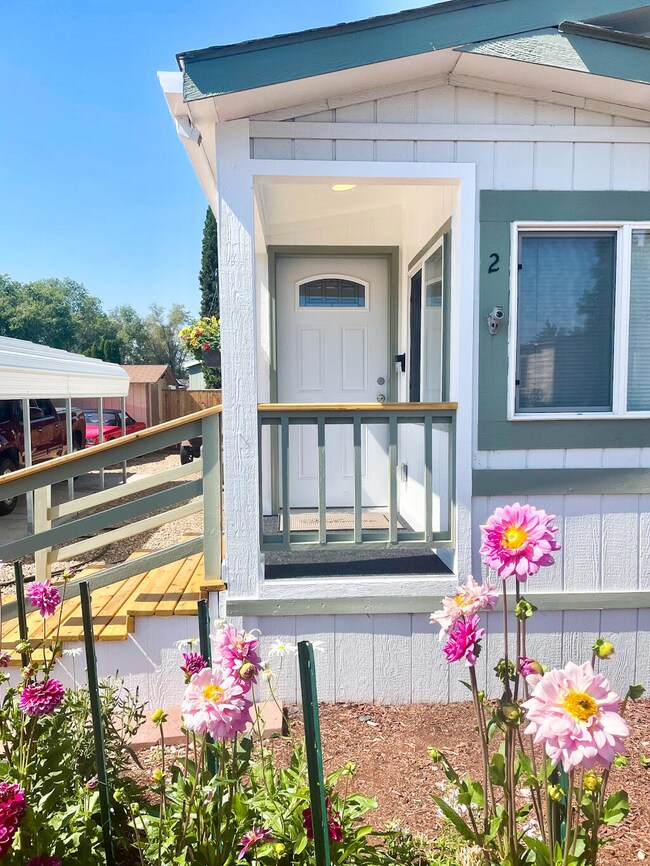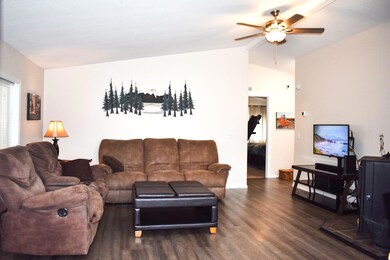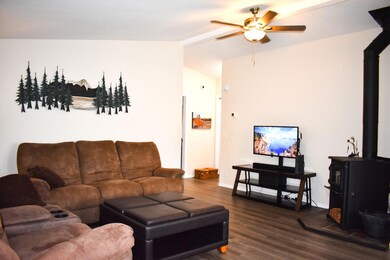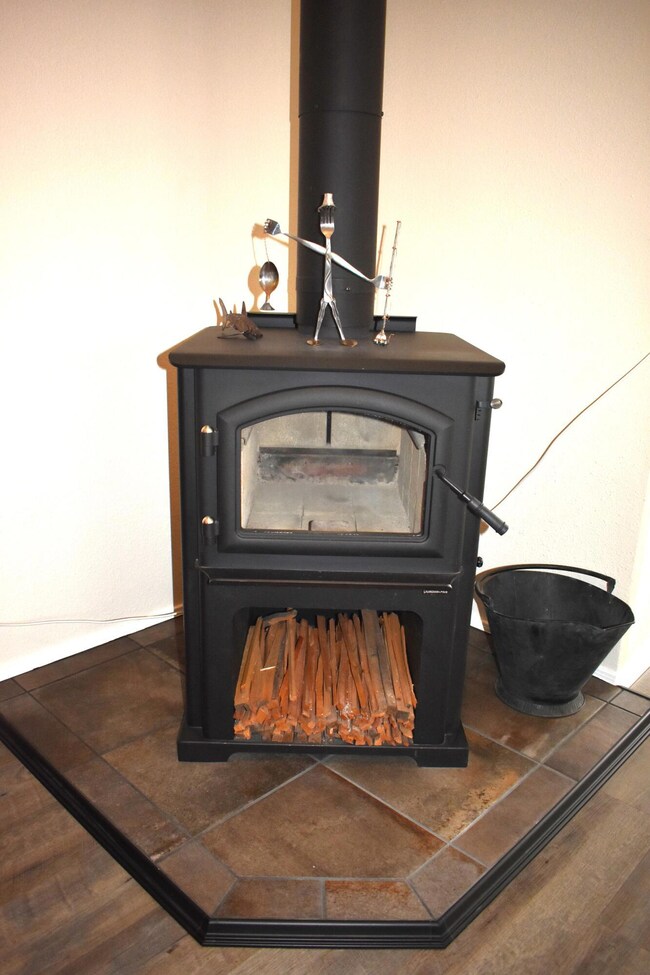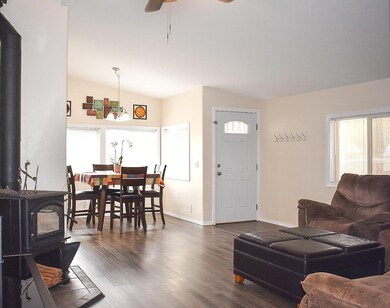
1515 NW Fir Ave Unit 2 Redmond, OR 97756
Highlights
- Open Floorplan
- No HOA
- Enclosed patio or porch
- Vaulted Ceiling
- Neighborhood Views
- Linen Closet
About This Home
As of October 2024This move-in ready 2 BR/2 Bath home features high quality updates. The home greets you with a beautiful flower garden and vaulted ceilings. Relax in the open floor plan living room with a new high efficiency wood stove. The home also has a new heat pump and furnace. Enjoy the large, completely remodeled kitchen with new soft-close cabinets and stainless-steel appliances. Have peace of mind with the new plumbing - sinks, tubs, toilets and pipes all the way under the home have been replaced along with the hot water heater. All new vinyl plank and carpet throughout. The home has been outfitted with handicap friendly wider doors, new drywall, trim and paint. Even the electric has been updated. Enjoy the privacy of the low maintenance backyard with a new privacy fence. The long driveway, over 60 feet, includes a carport to protect your vehicle from the weather. Conveniently located close to shopping, trails, schools and parks.
Last Agent to Sell the Property
Dreams Realty Group, LLC License #201235077 Listed on: 08/07/2024
Property Details
Home Type
- Mobile/Manufactured
Year Built
- Built in 1994
Lot Details
- Level Lot
- Land Lease of $975 per month
Home Design
- Pillar, Post or Pier Foundation
- Composition Roof
Interior Spaces
- 1-Story Property
- Open Floorplan
- Vaulted Ceiling
- Ceiling Fan
- Wood Burning Fireplace
- Vinyl Clad Windows
- Living Room
- Dining Room
- Neighborhood Views
- Laundry Room
Kitchen
- Range with Range Hood
- Microwave
- Dishwasher
- Laminate Countertops
- Disposal
Flooring
- Carpet
- Laminate
- Vinyl
Bedrooms and Bathrooms
- 2 Bedrooms
- Linen Closet
- 2 Full Bathrooms
- Double Vanity
- Bathtub with Shower
Home Security
- Surveillance System
- Carbon Monoxide Detectors
- Fire and Smoke Detector
Parking
- Detached Carport Space
- Driveway
Schools
- Redmond High School
Mobile Home
- Double Wide
- Wood Skirt
Utilities
- ENERGY STAR Qualified Air Conditioning
- Forced Air Heating and Cooling System
- Heating System Uses Wood
- Heat Pump System
- Water Heater
- Phone Available
- Cable TV Available
Additional Features
- ENERGY STAR Qualified Equipment for Heating
- Enclosed patio or porch
Community Details
- No Home Owners Association
- Remington Arms Subdivision, Cedar Cove Floorplan
- Park Phone (541) 548-3601 | Manager Mona
Listing and Financial Details
- Exclusions: Washer, Dryer, Firewood, Small Plastic Shed, Ring Security System
- Assessor Parcel Number 186028
Similar Home in Redmond, OR
Home Values in the Area
Average Home Value in this Area
Property History
| Date | Event | Price | Change | Sq Ft Price |
|---|---|---|---|---|
| 10/03/2024 10/03/24 | Sold | $123,000 | -8.8% | $101 / Sq Ft |
| 09/08/2024 09/08/24 | Pending | -- | -- | -- |
| 09/06/2024 09/06/24 | Price Changed | $134,900 | -3.6% | $111 / Sq Ft |
| 08/07/2024 08/07/24 | For Sale | $139,900 | -- | $115 / Sq Ft |
Tax History Compared to Growth
Agents Affiliated with this Home
-
Julia Randall
J
Seller's Agent in 2024
Julia Randall
Dreams Realty Group, LLC
(541) 475-3030
48 Total Sales
-
Stacey Robbins

Buyer's Agent in 2024
Stacey Robbins
Rogue Real Estate, LLC
26 Total Sales
Map
Source: Oregon Datashare
MLS Number: 220187797
- 685 NW Rimrock Dr
- 703 NW 13th St
- 715 NW 13th St
- 688 NW 13th St
- 604 NW Green Forest Cir
- 1655 NW Hemlock Ave
- 266 NW 18th Ct
- 783 NW 13th St
- 842 NW 18th Ct
- 320 NW 16th Place
- 868 NW 19th St
- 438 NW 19th St Unit 19
- 270 NW 19th St
- 1027 NW Elm Ave
- 185 NW Canyon Dr Unit 185
- 524 NW 9th St
- 788 NW 9th St
- 1758 NW Kingwood Place
- 2344 NW Glen Oak Ave
- 2227 NW Ivy Ave

