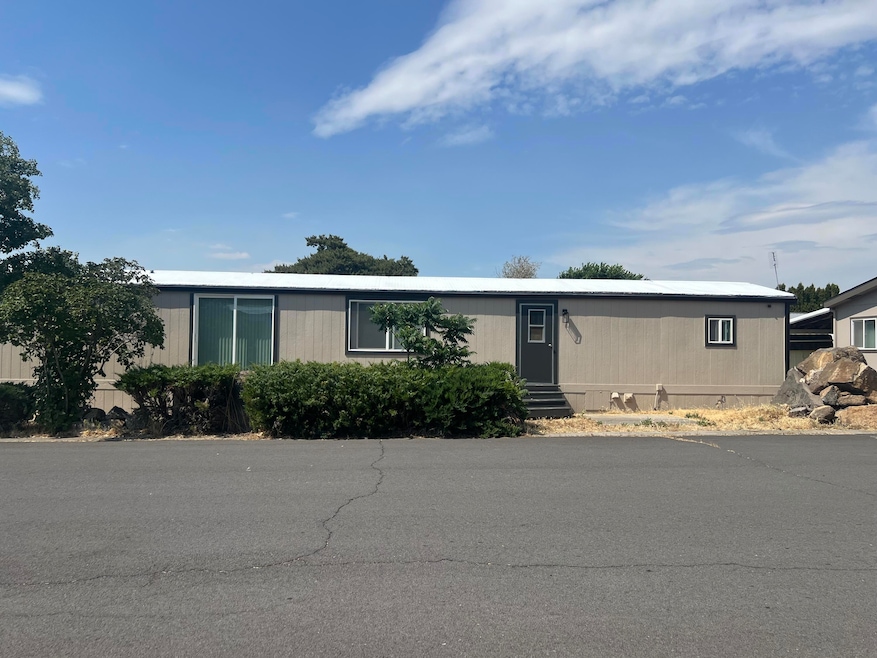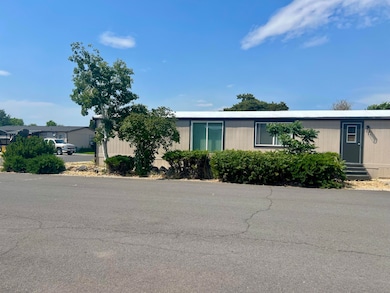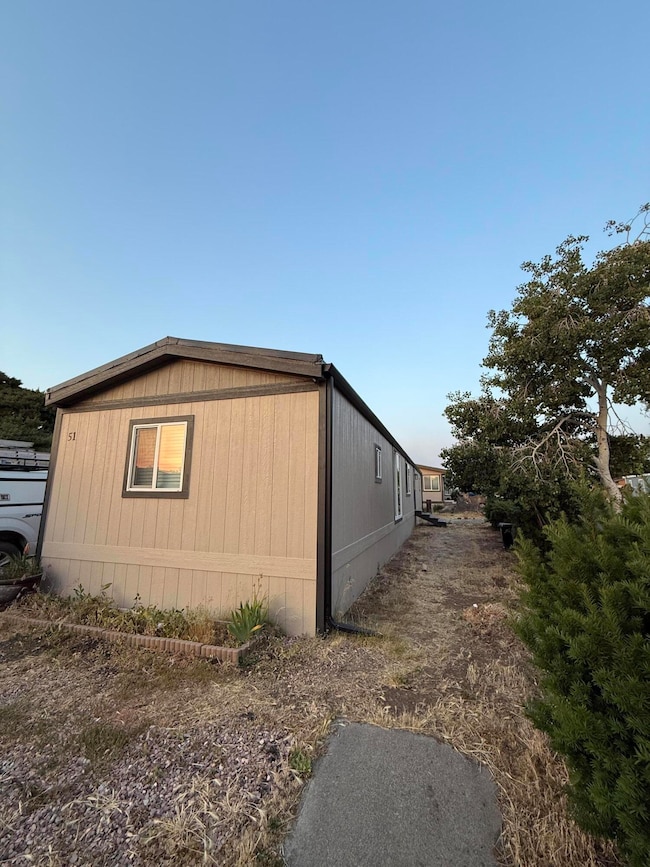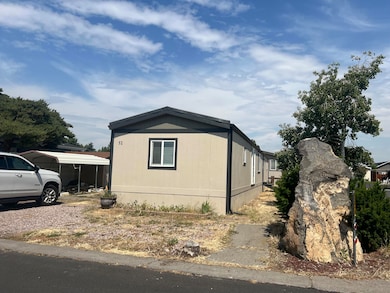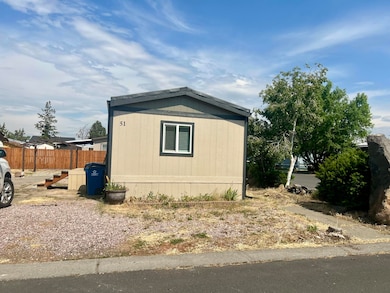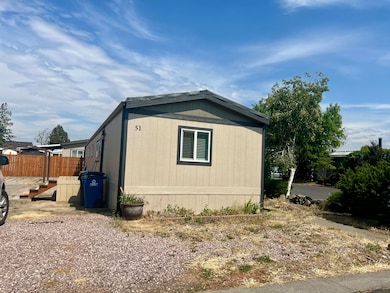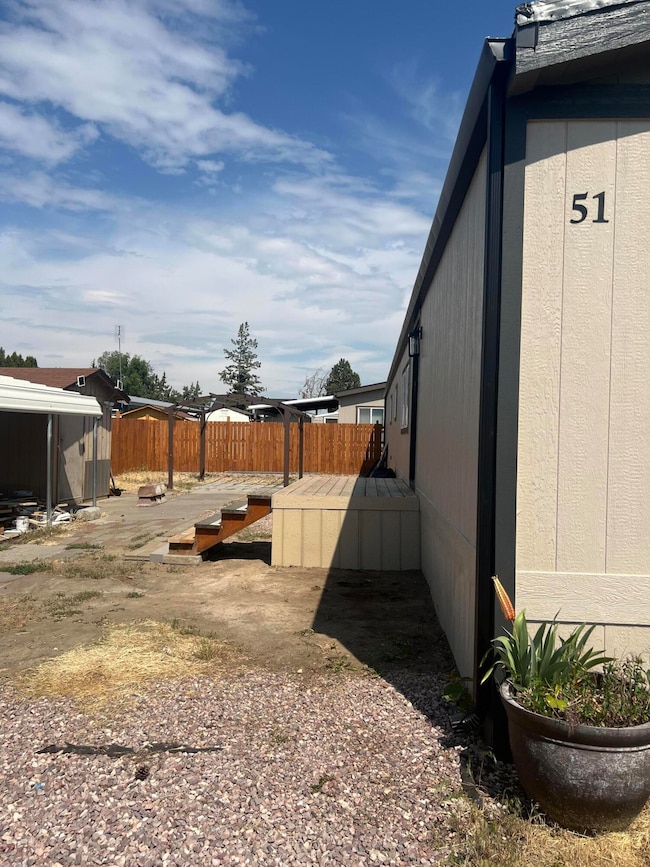1515 NW Fir Ave Unit 51 Redmond, OR 97756
Estimated payment $543/month
Highlights
- Open Floorplan
- Deck
- Neighborhood Views
- John Tuck Elementary School Rated 9+
- No HOA
- Double Pane Windows
About This Home
Motivated Seller, seller offering 2 months of space rent credit.
Welcome to this beautifully updated 2-bedroom, 2-bath mobile home located in a well-maintained park community. This home has been thoughtfully refreshed with new flooring, siding, Gutters, fresh interior and exterior paint, new windows, new toilets, and a new front deck and more—
Enjoy a spacious and functional layout with generous room sizes and great natural light throughout. The open living and dining area flows seamlessly into the kitchen, creating a comfortable space for both relaxing and entertaining.
Step outside and take advantage of the large parking area with plenty of space for multiple vehicles—perfect for guests or extra storage needs. Located within walking distance to the canyon, you'll love having easy access to nature trails, scenic views, and peaceful outdoor spaces right in your neighborhood. Don't miss this opportunity to own a clean, modernized home in a friendly and convenient park setting.
Listing Agent
Mariposa Real Estate Corp. License #201234774 Listed on: 06/19/2025
Property Details
Home Type
- Mobile/Manufactured
Year Built
- Built in 1983
Lot Details
- Level Lot
- Land Lease of $975 per month
Home Design
- Pillar, Post or Pier Foundation
- Membrane Roofing
- Rubber Roof
Interior Spaces
- 1-Story Property
- Open Floorplan
- Ceiling Fan
- Double Pane Windows
- ENERGY STAR Qualified Windows
- Living Room
- Laminate Flooring
- Neighborhood Views
- Fire and Smoke Detector
- Laundry Room
Kitchen
- Breakfast Bar
- Range with Range Hood
- Laminate Countertops
- Disposal
Bedrooms and Bathrooms
- 2 Bedrooms
- 2 Full Bathrooms
- Bathtub with Shower
Parking
- Detached Carport Space
- Gravel Driveway
- Assigned Parking
Accessible Home Design
- Accessible Full Bathroom
Outdoor Features
- Deck
- Shed
- Storage Shed
Schools
- Hugh Hartman Elementary School
- Elton Gregory Middle School
- Redmond High School
Mobile Home
- Single Wide
- Wood Skirt
Utilities
- No Cooling
- Forced Air Heating System
- Water Heater
- Cable TV Available
Community Details
- No Home Owners Association
- Remington Arms Subdivision, Ridgewood Floorplan
- Park Phone (541) 548-3601 | Manager Sara
Listing and Financial Details
- Exclusions: Washer and dryer
- Assessor Parcel Number 151309CB00100
Map
Home Values in the Area
Average Home Value in this Area
Property History
| Date | Event | Price | List to Sale | Price per Sq Ft |
|---|---|---|---|---|
| 10/20/2025 10/20/25 | Price Changed | $86,500 | -3.4% | $94 / Sq Ft |
| 08/12/2025 08/12/25 | Price Changed | $89,500 | -5.8% | $97 / Sq Ft |
| 07/08/2025 07/08/25 | Price Changed | $95,000 | -4.5% | $103 / Sq Ft |
| 06/19/2025 06/19/25 | For Sale | $99,500 | -- | $108 / Sq Ft |
Source: Oregon Datashare
MLS Number: 220204186
- 1515 NW Fir Ave Unit 21
- 508 NW Rimrock Ct
- 1818 NW Fir Ave
- 266 NW 18th Ct
- 842 NW 18th Ct
- 868 NW 19th St
- 887 NW 18th Ct
- 880 NW 19th St
- 438 NW 19th St Unit 11
- 438 NW 19th St Unit 19
- 914 NW 19th St
- 517 NW Canyon Dr
- 531 NW Canyon Dr
- 1825 NW Ivy Ave
- 919 NW 20th Ct
- 1942 NW Jackpine Place Unit 5
- 1550 NW Kingwood Ave
- 2116 NW Elm Ave
- 185 NW Canyon Dr Unit 185
- 2223 NW Jackpine Ct
- 418 NW 17th St Unit 3
- 532 SW Rimrock Way
- 787 NW Canal Blvd
- 629 SW 5th St
- 748 NE Oak Place
- 748 NE Oak Place
- 1329 SW Pumice Ave
- 2960 NW Northwest Way
- 3025 NW 7th St
- 1640 SW 35th St
- 1950 SW Umatilla Ave
- 3759 SW Badger Ave
- 3750 SW Badger Ave
- 4633 SW 37th St
- 4399 SW Coyote Ave
- 1485 Murrelet Dr Unit Bonus Room Apartment
- 951 Golden Pheasant Dr Unit ID1330988P
- 11043 Village Loop Unit ID1330989P
- 4455 NE Vaughn Ave Unit The Prancing Peacock
- 4455 NE Vaughn Ave Unit The Prancing Peacock
