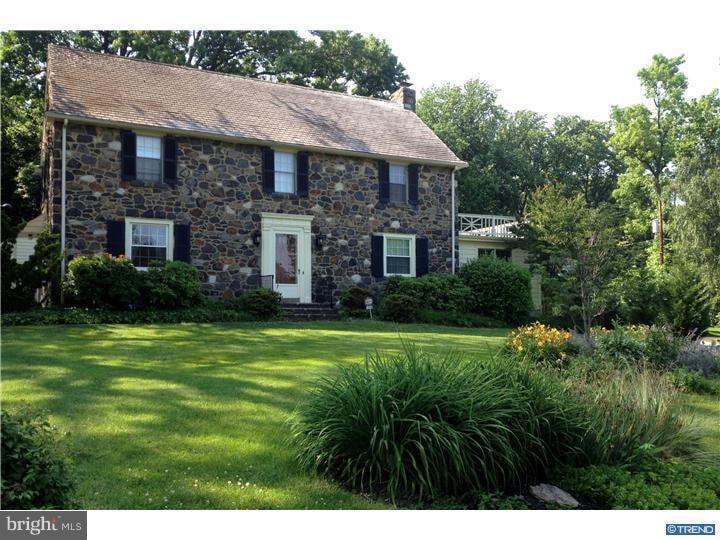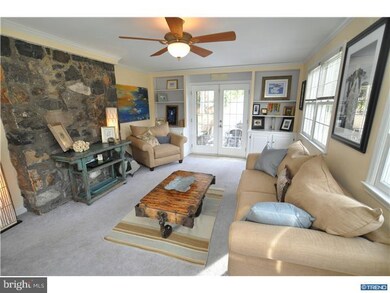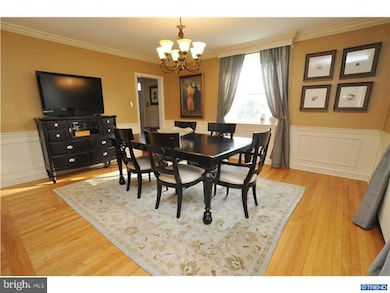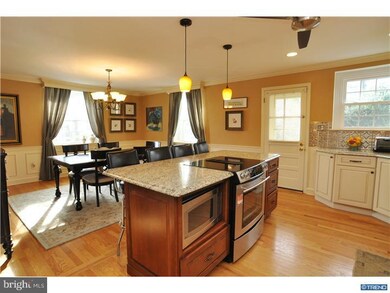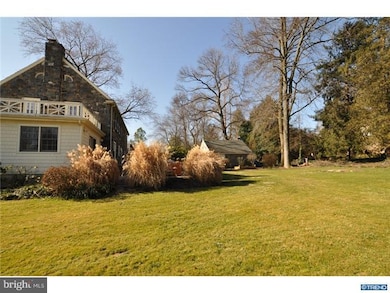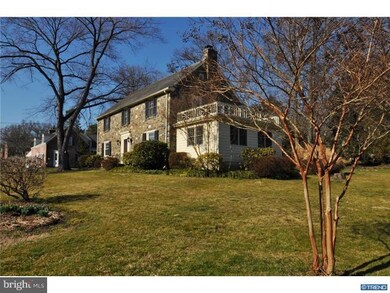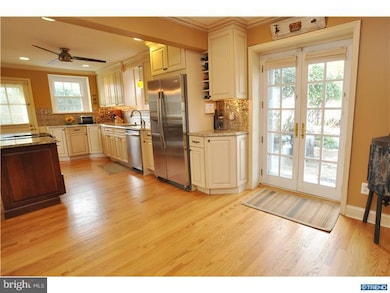
1515 Spring Ln Wilmington, DE 19809
Estimated Value: $589,000 - $688,000
Highlights
- 0.41 Acre Lot
- Colonial Architecture
- Attic
- Pierre S. Dupont Middle School Rated A-
- Wood Flooring
- 2 Car Detached Garage
About This Home
As of March 2014An established community boasting a delightful assortment of mature-growth trees as impressive as the architectural gems they surround, form the setting for this magnificent home! Warm and inviting, this truly exceptional renovated retreat has distinctive features creating fabulous and spacious rooms that are perfect for gracious entertaining. Exquisite granite countertops, center island with breakfast bar, new hardwood floor, semi-custom cabinetry and top-of-the-line stainless steel appliances are only some of the amenities of the spectacular kitchen. The charming appeal of this stunning property continues in the upper level owner"s suite including a large walk-in closet and private bath. The exterior boasts an expansive stone patio and ample outdoor living space. Add on a handsome stone fireplace, 2-car detached garage, partially finished walk-out basement and amazing craftsmanship to only begin appreciating all this home has to offer.
Home Details
Home Type
- Single Family
Est. Annual Taxes
- $3,380
Year Built
- Built in 1940
Lot Details
- 0.41 Acre Lot
- Back, Front, and Side Yard
- Property is in good condition
- Property is zoned NC15
HOA Fees
- $2 Monthly HOA Fees
Parking
- 2 Car Detached Garage
- 3 Open Parking Spaces
- Driveway
- On-Street Parking
Home Design
- Colonial Architecture
- Pitched Roof
- Shingle Roof
- Stone Siding
- Vinyl Siding
- Concrete Perimeter Foundation
Interior Spaces
- Property has 2 Levels
- Ceiling Fan
- Stone Fireplace
- Family Room
- Living Room
- Dining Room
- Home Security System
- Laundry on lower level
- Attic
Kitchen
- Eat-In Kitchen
- Dishwasher
- Kitchen Island
Flooring
- Wood
- Wall to Wall Carpet
- Tile or Brick
Bedrooms and Bathrooms
- 3 Bedrooms
- En-Suite Primary Bedroom
- En-Suite Bathroom
- 2.5 Bathrooms
Basement
- Basement Fills Entire Space Under The House
- Exterior Basement Entry
Outdoor Features
- Patio
Schools
- Mount Pleasant Elementary School
- Dupont Middle School
- Mount Pleasant High School
Utilities
- Forced Air Heating and Cooling System
- Heating System Uses Gas
- Natural Gas Water Heater
- Cable TV Available
Community Details
- Bellevue Manor Subdivision
Listing and Financial Details
- Assessor Parcel Number 0613300151
Ownership History
Purchase Details
Home Financials for this Owner
Home Financials are based on the most recent Mortgage that was taken out on this home.Purchase Details
Purchase Details
Home Financials for this Owner
Home Financials are based on the most recent Mortgage that was taken out on this home.Purchase Details
Home Financials for this Owner
Home Financials are based on the most recent Mortgage that was taken out on this home.Similar Homes in Wilmington, DE
Home Values in the Area
Average Home Value in this Area
Purchase History
| Date | Buyer | Sale Price | Title Company |
|---|---|---|---|
| Hillam Shane | $385,000 | None Available | |
| Weichert Workforce Mobility Inc | $385,000 | None Available | |
| Stewart Tara C | $365,000 | None Available | |
| Liott David M | $360,000 | -- |
Mortgage History
| Date | Status | Borrower | Loan Amount |
|---|---|---|---|
| Open | Rogich Jennifer | $266,000 | |
| Closed | Hillam Shane | $169,000 | |
| Closed | Hillam Shane | $50,000 | |
| Closed | Hillam Shane | $266,000 | |
| Previous Owner | Stewart Tara C | $355,747 | |
| Previous Owner | Liott David M | $217,000 | |
| Previous Owner | Liott David M | $50,000 | |
| Previous Owner | Liott David M | $197,000 |
Property History
| Date | Event | Price | Change | Sq Ft Price |
|---|---|---|---|---|
| 03/07/2014 03/07/14 | Sold | $385,000 | 0.0% | $175 / Sq Ft |
| 01/07/2014 01/07/14 | Pending | -- | -- | -- |
| 12/26/2013 12/26/13 | For Sale | $385,000 | +5.5% | $175 / Sq Ft |
| 05/29/2012 05/29/12 | Sold | $365,000 | +1.4% | $166 / Sq Ft |
| 03/14/2012 03/14/12 | Pending | -- | -- | -- |
| 03/05/2012 03/05/12 | For Sale | $359,900 | -- | $164 / Sq Ft |
Tax History Compared to Growth
Tax History
| Year | Tax Paid | Tax Assessment Tax Assessment Total Assessment is a certain percentage of the fair market value that is determined by local assessors to be the total taxable value of land and additions on the property. | Land | Improvement |
|---|---|---|---|---|
| 2024 | $5,039 | $132,400 | $17,200 | $115,200 |
| 2023 | $4,605 | $132,400 | $17,200 | $115,200 |
| 2022 | $4,684 | $132,400 | $17,200 | $115,200 |
| 2021 | $4,683 | $132,400 | $17,200 | $115,200 |
| 2020 | $4,684 | $132,400 | $17,200 | $115,200 |
| 2019 | $4,973 | $132,400 | $17,200 | $115,200 |
| 2018 | $4,477 | $132,400 | $17,200 | $115,200 |
| 2017 | $4,407 | $132,400 | $17,200 | $115,200 |
| 2016 | $4,404 | $132,400 | $17,200 | $115,200 |
| 2015 | $4,052 | $132,400 | $17,200 | $115,200 |
| 2014 | $3,392 | $110,900 | $17,200 | $93,700 |
Agents Affiliated with this Home
-
Jan Patrick

Seller's Agent in 2014
Jan Patrick
Compass
(302) 757-4010
2 in this area
265 Total Sales
-
David Harrell

Buyer's Agent in 2012
David Harrell
Long & Foster
(302) 229-5727
8 in this area
64 Total Sales
Map
Source: Bright MLS
MLS Number: 1003681124
APN: 06-133.00-151
- 1514 Seton Villa Ln
- 512 Eskridge Dr
- 1518 Villa Rd
- 0 Bell Hill Rd
- 1222 Governor House Cir Unit 138
- 1016 Euclid Ave
- 1105 Talley Rd
- 3 Corinne Ct
- 5215 Le Parc Dr Unit 7
- 5213 Le Parc Dr Unit 2
- 5211 UNIT Le Parc Dr Unit F-5
- 201 South Rd
- 7 Rodman Rd
- 1100 Lore Ave Unit 209
- 1602 Philadelphia Pike
- 308 Chestnut Ave
- 1221 Haines Ave
- 24 N Cliffe Dr
- 15 N Park Dr
- 708 Haines Ave
- 1515 Spring Ln
- 1513 Spring Ln
- 1514 Woodsdale Rd
- 1512 Woodsdale Rd
- 603 Greenfield Place
- 601 Greenfield Place
- 601 Greenfield Place Unit BLVMR
- 606 Greenfield Place
- 1511 Spring Ln
- 1512 Spring Ln
- 605 Greenfield Place
- 1510 Woodsdale Rd
- 1510 Spring Ln
- 607 Greenfield Place
- 1509 Spring Ln
- 700 Bellevue Rd
- 702 Bellevue Rd
- 1508 Woodsdale Rd
- 1511 Woodsdale Rd
- 608 Greenfield Place
