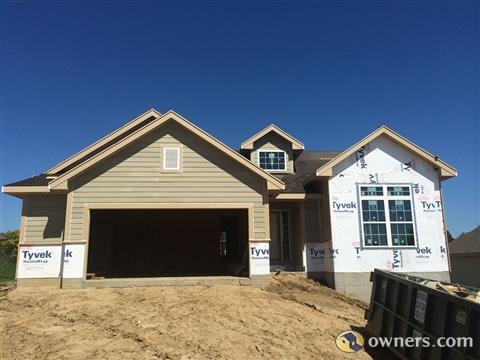
1515 Tipton Dr Council Bluffs, IA 51503
Estimated Value: $366,000 - $495,000
Highlights
- Newly Remodeled
- Cathedral Ceiling
- Solid Surface Countertops
- Deck
- Wood Flooring
- Fireplace
About This Home
As of January 2015SOLD before print. New Construction by Hamblen Alley Construction.
Last Agent to Sell the Property
Tammy Stuart
Stuart & Associates-Real Estate, PLC Listed on: 01/30/2015
Last Buyer's Agent
Tammy Stuart
Stuart & Associates-Real Estate, PLC Listed on: 01/30/2015
Home Details
Home Type
- Single Family
Est. Annual Taxes
- $580
Year Built
- Built in 2014 | Newly Remodeled
Lot Details
- Lot Dimensions are 60x120x69x124
- Sprinkler System
Home Design
- Frame Construction
- Composition Roof
Interior Spaces
- 1,461 Sq Ft Home
- 1-Story Property
- Cathedral Ceiling
- Ceiling Fan
- Fireplace
- Living Room
- Basement Fills Entire Space Under The House
- Fire and Smoke Detector
- Laundry on main level
Kitchen
- Eat-In Kitchen
- Electric Range
- Microwave
- Dishwasher
- Solid Surface Countertops
- Snack Bar or Counter
- Built-In or Custom Kitchen Cabinets
- Disposal
Flooring
- Wood
- Tile
Bedrooms and Bathrooms
- 3 Bedrooms
- Walk-In Closet
- 2 Bathrooms
Parking
- 2 Car Attached Garage
- Garage Door Opener
Outdoor Features
- Deck
Schools
- Lewis Central Elementary And Middle School
- Lewis Central High School
Utilities
- Forced Air Heating and Cooling System
- Gas Available
- Gas Water Heater
Community Details
- Property has a Home Owners Association
Ownership History
Purchase Details
Purchase Details
Similar Homes in Council Bluffs, IA
Home Values in the Area
Average Home Value in this Area
Purchase History
| Date | Buyer | Sale Price | Title Company |
|---|---|---|---|
| Lemaster Stanley R | -- | None Available | |
| Hamblen Alley Construction Inc | $36,000 | Mrt |
Mortgage History
| Date | Status | Borrower | Loan Amount |
|---|---|---|---|
| Open | Lemaster Stanley R | $50,000 | |
| Open | Hamblen Alley Construction Inc | $200,000 |
Property History
| Date | Event | Price | Change | Sq Ft Price |
|---|---|---|---|---|
| 01/30/2015 01/30/15 | Sold | $258,266 | +1.3% | $177 / Sq Ft |
| 01/30/2015 01/30/15 | Pending | -- | -- | -- |
| 01/30/2015 01/30/15 | For Sale | $254,900 | -- | $174 / Sq Ft |
Tax History Compared to Growth
Tax History
| Year | Tax Paid | Tax Assessment Tax Assessment Total Assessment is a certain percentage of the fair market value that is determined by local assessors to be the total taxable value of land and additions on the property. | Land | Improvement |
|---|---|---|---|---|
| 2024 | $5,064 | $310,100 | $39,500 | $270,600 |
| 2023 | $5,064 | $310,100 | $39,500 | $270,600 |
| 2022 | $4,874 | $256,800 | $37,400 | $219,400 |
| 2021 | $7,443 | $250,200 | $37,400 | $212,800 |
| 2020 | $5,112 | $250,200 | $37,400 | $212,800 |
| 2019 | $5,318 | $240,000 | $32,500 | $207,500 |
| 2018 | $5,196 | $240,000 | $32,500 | $207,500 |
| 2017 | $5,288 | $240,000 | $32,500 | $207,500 |
| 2015 | $3,746 | $175,500 | $32,500 | $143,000 |
| 2014 | $1,551 | $25,970 | $25,970 | $0 |
Agents Affiliated with this Home
-
T
Seller's Agent in 2015
Tammy Stuart
Stuart & Associates-Real Estate, PLC
Map
Source: Southwest Iowa Association of Realtors®
MLS Number: 15-392
APN: 7443-04-227-003
- 4019 Gladbrook Dr
- 4105 Gladbrook Dr
- 4103 Briarwood Dr
- 1409 Aster Dr
- LOT 10 Fannin Cir
- 20.57 AC. M L State Orchard Rd
- 1768 Blackthorn St
- 1500 Preston Cir
- 4 Butternut Cir
- 1742 Blackthorn St
- 1715 Blackthorn St
- 214 Timber Dr
- 23 Balsam Cir
- 19 Balsam Cir
- 4 Balsam Cir
- LOT 12 Fannin Cir
- 85.69 Acres Eastern Hills Dr
- 1885 Hemlock St
- 204 Marinda Dr
- 1860 Balsam St
- 1515 Tipton Dr
- 1519 Tipton Dr
- 1511 Tipton Dr
- 1431 Oran Dr
- 1514 Tipton Dr
- 101 Garwin Cir W
- 1510 Tipton Dr
- 109 Garwin Cir W
- 105 Garwin Cir W
- 1427 Oran Dr
- 1503 Oran Cir
- 1423 Oran Dr
- 201 Garwin Cir E
- 1602 Tipton Dr
- 1605 Tipton Dr
- 1507 Oran Cir
- 210 Garwin Cir W
- 206 Garwin Cir W
- 1506 Berwick Cir
- 1419 Oran Dr
