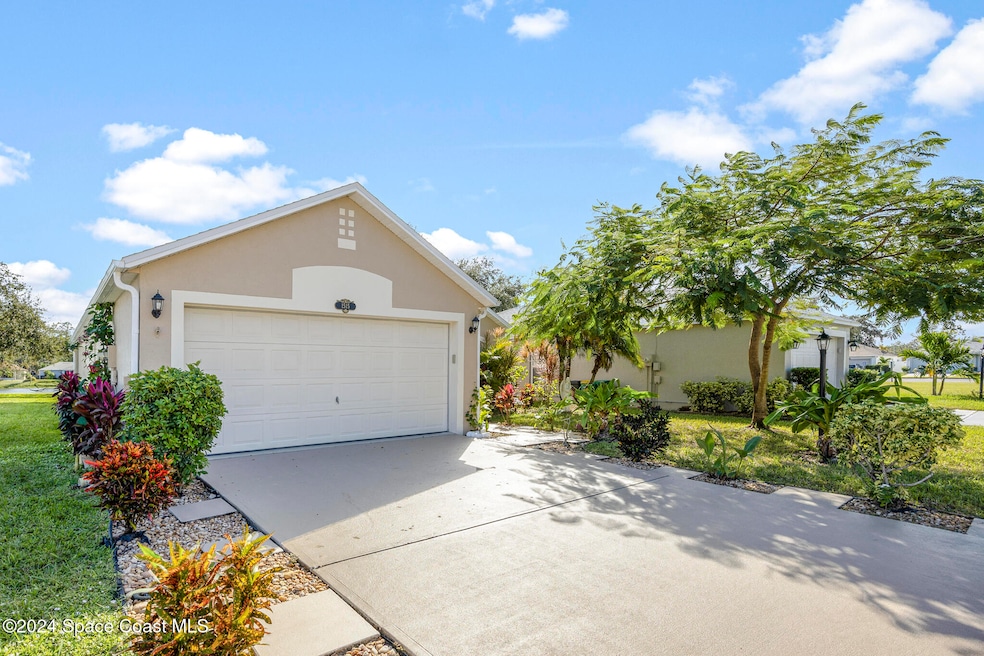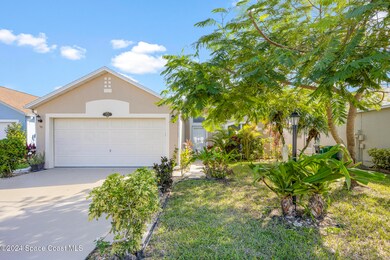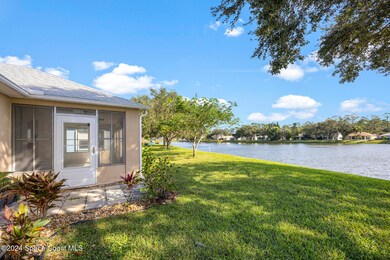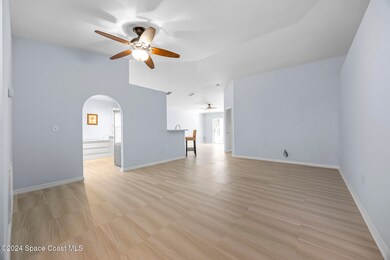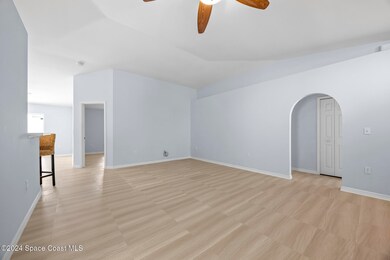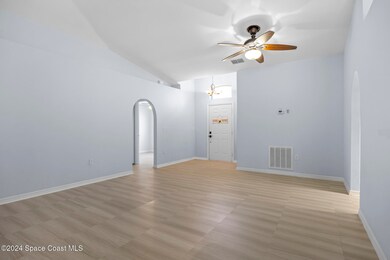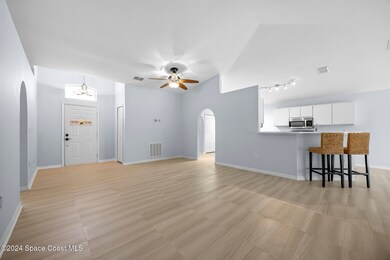1515 Vista Lake Cir Melbourne, FL 32904
June Park NeighborhoodHighlights
- Home fronts a pond
- Gated Community
- Open Floorplan
- Melbourne Senior High School Rated A-
- Lake View
- Vaulted Ceiling
About This Home
This beautifully Updated, Pet Friendly Lakefront Rental offers peaceful Water Views and Modern Comfort throughout. The bright Open Floor Plan features Vaulted Ceilings and Split Bedrooms. 2024 upgrades include a New Roof, Flooring, Water Heater, Light Fixtures and fresh Interior/Exterior Paint. The eat-in Kitchen includes SS Appliances, plenty of Storage and a convenient Laundry Closet. The Primary Suite offers a Walk-in Closet, Walk-in Shower and a relaxing Garden Tub. The spacious Screened-in Florida Room overlooks the Lake, perfect for enjoying morning coffee while watching wildlife. This Gated Community includes a sparkling Pool with serene Lake Views, and Melbourne Beach is just a short 20 min drive away. This tranquil Lakeside Retreat is waiting for you. Apply Today!
Home Details
Home Type
- Single Family
Est. Annual Taxes
- $2,284
Year Built
- Built in 1997
Lot Details
- 6,098 Sq Ft Lot
- Home fronts a pond
- West Facing Home
HOA Fees
- $38 Monthly HOA Fees
Parking
- 2 Car Attached Garage
- Garage Door Opener
Property Views
- Lake
- Pond
Interior Spaces
- 1,490 Sq Ft Home
- 1-Story Property
- Open Floorplan
- Vaulted Ceiling
- Ceiling Fan
- Screened Porch
Kitchen
- Eat-In Kitchen
- Breakfast Bar
- Electric Range
- Microwave
- ENERGY STAR Qualified Refrigerator
- ENERGY STAR Qualified Dishwasher
- Disposal
Bedrooms and Bathrooms
- 3 Bedrooms
- Split Bedroom Floorplan
- Walk-In Closet
- 2 Full Bathrooms
- Separate Shower in Primary Bathroom
- Soaking Tub
Laundry
- Laundry in unit
- ENERGY STAR Qualified Dryer
- Dryer
- ENERGY STAR Qualified Washer
Home Security
- Security Gate
- Smart Thermostat
- Carbon Monoxide Detectors
- Fire and Smoke Detector
Schools
- Meadowlane Elementary School
- Central Middle School
- Melbourne High School
Utilities
- Central Heating and Cooling System
- Underground Utilities
- ENERGY STAR Qualified Water Heater
- Gas Water Heater
- Cable TV Available
Listing and Financial Details
- Security Deposit $2,600
- Property Available on 1/1/26
- Tenant pays for cable TV, electricity, gas, hot water, pest control, sewer, water
- The owner pays for association fees, taxes
- $40 Application Fee
- Assessor Parcel Number 28-36-02-04-00000.0-0078.00
Community Details
Overview
- Association fees include security
- Meadow Lake HOA
- Meadow Lake Subdivision Phase 1
Recreation
- Community Pool
Pet Policy
- Pet Deposit $250
- Dogs and Cats Allowed
- Breed Restrictions
Security
- Gated Community
Map
Source: Space Coast MLS (Space Coast Association of REALTORS®)
MLS Number: 1062625
APN: 28-36-02-04-00000.0-0078.00
- 1512 Vista Lake Cir
- 1736 Vista Lake Cir
- 21 Sapphire St
- 3865 W New Haven Ave
- 578 Lake Ashley Cir
- 2235 Wood St
- 3900 Miami Ave
- 2031 Wood St
- 1985 Knotty Pine Rd
- 562 Lake Ashley Cir
- 663 Sheridan Woods Dr
- 8575 Sheridan Rd
- 654 Sheridan Woods Dr
- 652 Sheridan Woods Dr
- 604 Greenwood Manor Cir Unit 34B
- 8001 Sugar Pine Dr
- 8361 Sylvan Dr
- 9020 York Ln Unit C
- 9045 York Ln Unit 15E
- 9002 Brighton Ct Unit 2E
- 1736 Vista Lake Cir
- 325 Lago Cir
- 1970 Knotty Pine Rd
- 831 Greenwood Manor Cir Unit 8D
- 9032 Manchester Ln Unit 23C
- 624 Sheridan Woods Dr
- 9015 Wedgewood Place Unit G
- 4455 W New Haven Ave
- 7740 Pine Lake Dr
- 220 Belgian Dr
- 2265 Coastal Ln
- 4540 Bellaluna Dr
- 7801 Maplewood Dr Unit 911
- 7746 Mango Grove Ave
- 4650 W New Haven Ave
- 483 Church St Unit B
- 874 Shoshone Ln
- 7670 Greenboro Dr
- 1371 Mcfarland Dr
- 120 Laurel Oak St
