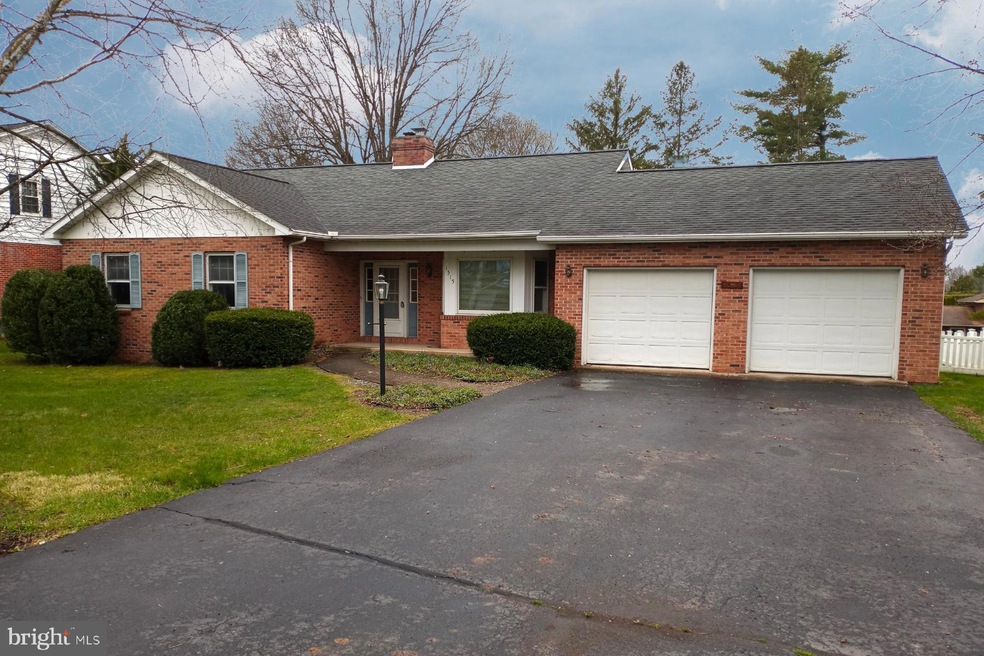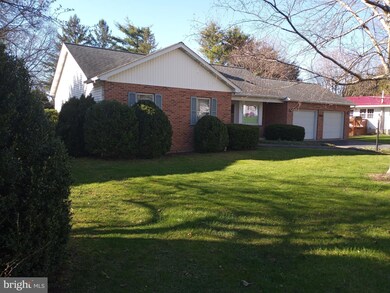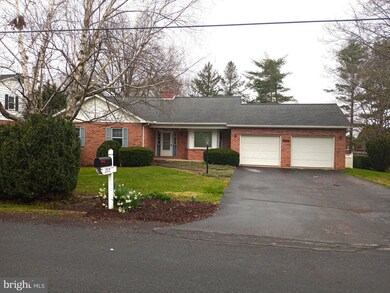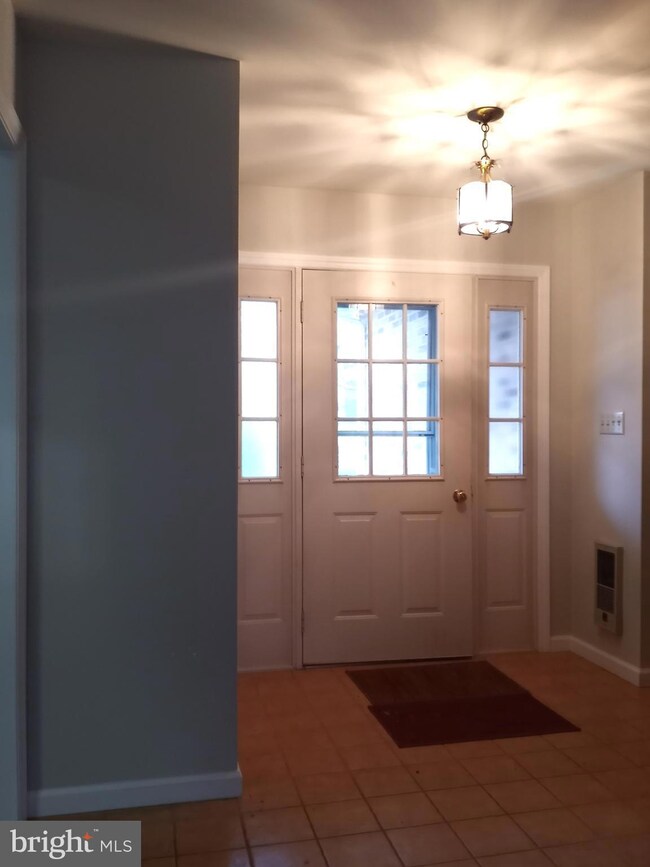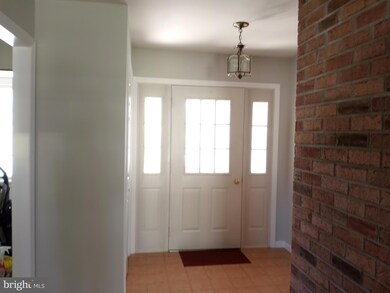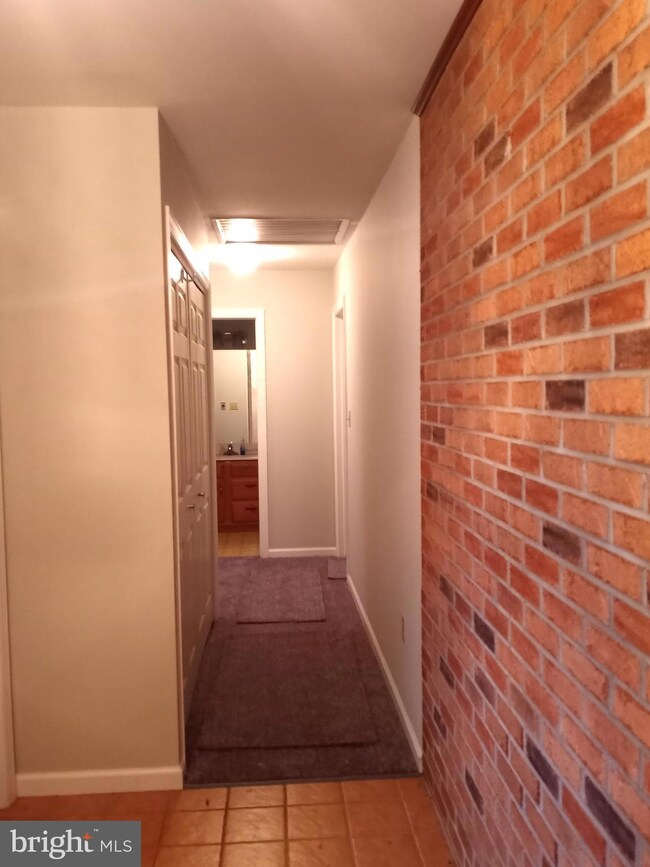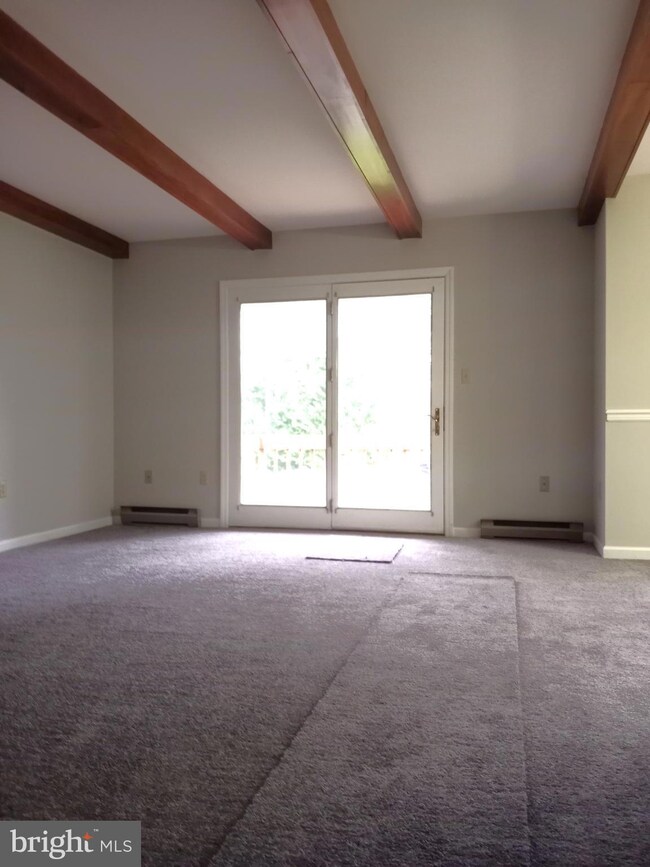
1515 Yardal Rd State College, PA 16801
Highlights
- Deck
- Wood Burning Stove
- Main Floor Bedroom
- Spring Creek Elementary Rated A
- Rambler Architecture
- No HOA
About This Home
As of May 2024What a gem! Charming ranch-style home located just minutes to town and Penn State Campus. Recent updates include all-new carpet and laminate flooring on main level and a freshly painted interior. Situated on a large, .34-acre lot with fully fenced-in backyard, this home boasts 3 nice-sized bedrooms, 2 full baths, main floor laundry, large family room with wood burning stove in lower level and large 2-car garage. Showings begin Monday, April 8th.
Last Agent to Sell the Property
Kissinger, Bigatel & Brower License #RS188562L Listed on: 04/08/2024

Home Details
Home Type
- Single Family
Est. Annual Taxes
- $3,416
Year Built
- Built in 1991
Lot Details
- 0.34 Acre Lot
- Vinyl Fence
- Property is in very good condition
Parking
- 2 Car Attached Garage
- Front Facing Garage
- Garage Door Opener
- Driveway
Home Design
- Rambler Architecture
- Block Foundation
- Shingle Roof
- Vinyl Siding
- Brick Front
Interior Spaces
- Property has 1 Level
- Whole House Fan
- Wood Burning Stove
- Wood Burning Fireplace
- Awning
- Entrance Foyer
- Family Room
- Combination Dining and Living Room
- Attic Fan
Kitchen
- Breakfast Area or Nook
- Electric Oven or Range
- Dishwasher
Flooring
- Carpet
- Laminate
Bedrooms and Bathrooms
- 3 Main Level Bedrooms
- 2 Full Bathrooms
Laundry
- Laundry on main level
- Dryer
- Washer
Partially Finished Basement
- Basement Fills Entire Space Under The House
- Walk-Up Access
- Sump Pump
Outdoor Features
- Deck
- Shed
Schools
- State College Area High School
Utilities
- Electric Baseboard Heater
- Electric Water Heater
Community Details
- No Home Owners Association
- Armau Village Subdivision
Listing and Financial Details
- Assessor Parcel Number 19-015-,057-,0000-
Ownership History
Purchase Details
Home Financials for this Owner
Home Financials are based on the most recent Mortgage that was taken out on this home.Purchase Details
Similar Homes in State College, PA
Home Values in the Area
Average Home Value in this Area
Purchase History
| Date | Type | Sale Price | Title Company |
|---|---|---|---|
| Deed | $289,900 | None Available | |
| Quit Claim Deed | $2,500 | -- |
Mortgage History
| Date | Status | Loan Amount | Loan Type |
|---|---|---|---|
| Open | $231,920 | New Conventional | |
| Previous Owner | $438,448 | Unknown |
Property History
| Date | Event | Price | Change | Sq Ft Price |
|---|---|---|---|---|
| 05/10/2024 05/10/24 | Sold | $390,000 | +1.3% | $208 / Sq Ft |
| 04/11/2024 04/11/24 | Pending | -- | -- | -- |
| 04/08/2024 04/08/24 | For Sale | $385,000 | +32.8% | $206 / Sq Ft |
| 11/30/2018 11/30/18 | Sold | $289,900 | 0.0% | $155 / Sq Ft |
| 10/19/2018 10/19/18 | Pending | -- | -- | -- |
| 10/16/2018 10/16/18 | For Sale | $289,900 | -- | $155 / Sq Ft |
Tax History Compared to Growth
Tax History
| Year | Tax Paid | Tax Assessment Tax Assessment Total Assessment is a certain percentage of the fair market value that is determined by local assessors to be the total taxable value of land and additions on the property. | Land | Improvement |
|---|---|---|---|---|
| 2025 | $3,486 | $53,750 | $8,250 | $45,500 |
| 2024 | $3,310 | $53,750 | $8,250 | $45,500 |
| 2023 | $3,310 | $53,750 | $8,250 | $45,500 |
| 2022 | $3,226 | $53,750 | $8,250 | $45,500 |
| 2021 | $3,226 | $53,750 | $8,250 | $45,500 |
| 2020 | $3,210 | $53,750 | $8,250 | $45,500 |
| 2019 | $2,767 | $53,750 | $8,250 | $45,500 |
| 2018 | $3,006 | $52,385 | $8,250 | $44,135 |
| 2017 | $2,971 | $52,385 | $8,250 | $44,135 |
| 2016 | -- | $52,385 | $8,250 | $44,135 |
| 2015 | -- | $52,385 | $8,250 | $44,135 |
| 2014 | -- | $52,385 | $8,250 | $44,135 |
Agents Affiliated with this Home
-
Bob Berrigan
B
Seller's Agent in 2024
Bob Berrigan
Kissinger, Bigatel & Brower
(814) 360-0380
4 in this area
50 Total Sales
-
Peter Chiarkas

Buyer's Agent in 2024
Peter Chiarkas
Kissinger, Bigatel & Brower
(814) 571-8204
70 in this area
563 Total Sales
-
Lisa Schroeder

Seller's Agent in 2018
Lisa Schroeder
Kissinger, Bigatel & Brower
(814) 574-0235
4 in this area
61 Total Sales
Map
Source: Bright MLS
MLS Number: PACE2509668
APN: 19-015-057-0000
- 200 Norle St
- 111 Villandry Blvd
- 129 Norle St
- 169 Claremont Ave
- 1724 E Branch Rd
- 124 Boalsburg Rd
- 1100 Cortland Dr
- 933 Oak Ridge Ave
- 1000 Cortland Dr
- 329 Boalsburg Rd
- 1108 Jonathan St
- 241 Whitehill St
- 820 Shamrock Ave
- 124 Grandview Rd
- 101 Timber Ln
- 800 Thompson St
- 1338 Shoferd Ln
- 358 Baldwin St
- 614 Pike St
- 696 Wayne St
