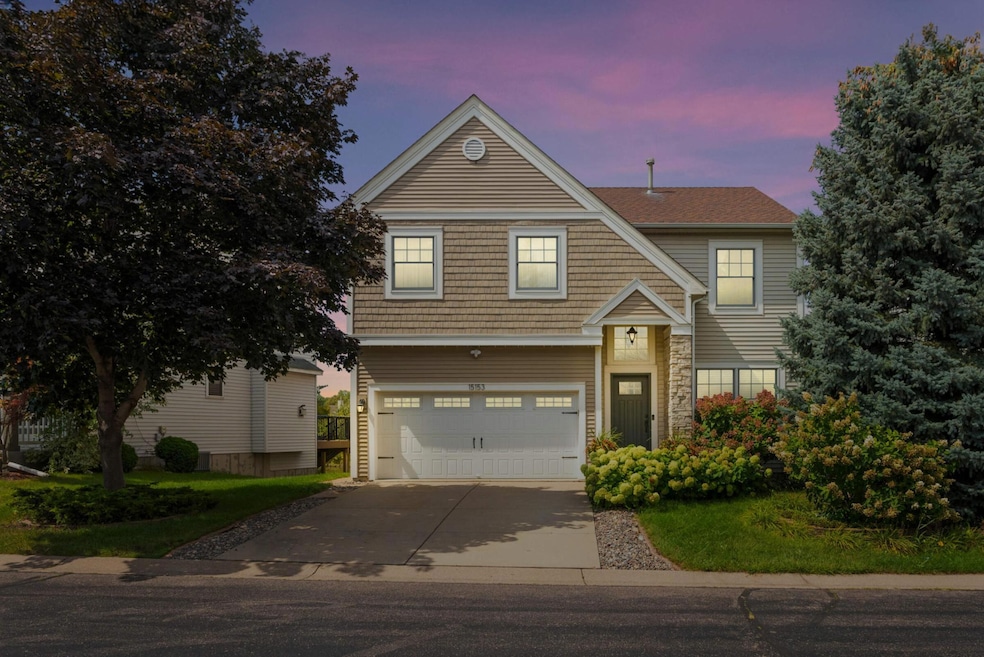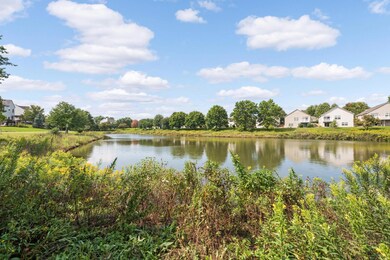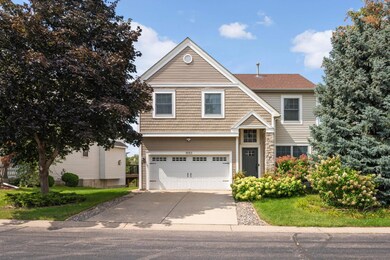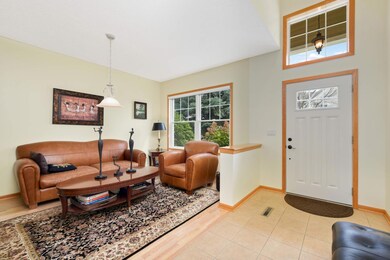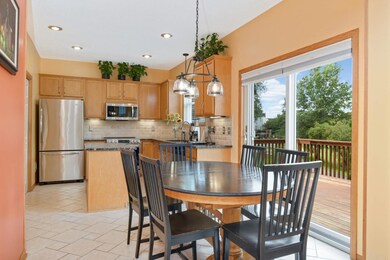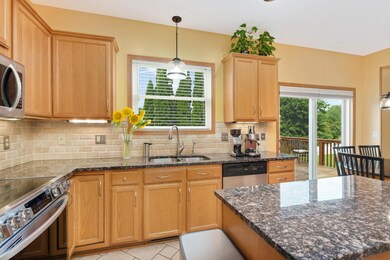
15153 Dupont Path Saint Paul, MN 55124
Estimated payment $3,087/month
Highlights
- Home fronts a pond
- Deck
- Stainless Steel Appliances
- Diamond Path Elementary School of International Studies Rated A-
- Walk-In Pantry
- The kitchen features windows
About This Home
Owned by the original owner for 26 years, this Apple Valley home is immaculate and in pristine condition! Located in the sought-after ISD 196. The kitchen boasts granite countertops, newer stainless steel appliances, a center island, and a dining area with a patio door that opens to a deck overlooking a serene, HOA-maintained pond. Cozy, family room fireplace and 9' ceiling on the main level. The spacious owner’s suite includes a walk-in closet and a private bath featuring a separate jacuzzi tub, shower, and double sinks. All four bedrooms are located on the upper level and the 5th is in the basement. High-quality Anderson windows, a beautiful yard, and brand-new furnace and central air installed in 2024. Additional features include an inground sprinkler system and ample storage. Enjoy the tranquil pond views from your backyard! Conveniently close to shopping, trails, parks, and major commuting roads. Great value—don't miss this fantastic opportunity!
Home Details
Home Type
- Single Family
Est. Annual Taxes
- $5,088
Year Built
- Built in 1999
Lot Details
- 5,663 Sq Ft Lot
- Lot Dimensions are 41x102x68x102
- Home fronts a pond
HOA Fees
- $62 Monthly HOA Fees
Parking
- 2 Car Attached Garage
Interior Spaces
- 2-Story Property
- Family Room with Fireplace
- Living Room
Kitchen
- Walk-In Pantry
- Range
- Microwave
- Dishwasher
- Stainless Steel Appliances
- Disposal
- The kitchen features windows
Bedrooms and Bathrooms
- 5 Bedrooms
Laundry
- Dryer
- Washer
Finished Basement
- Basement Fills Entire Space Under The House
- Drain
- Natural lighting in basement
Additional Features
- Deck
- Forced Air Heating and Cooling System
Community Details
- Association fees include professional mgmt, trash
- Traditions Of Prairie Crossing Exclusive Mngmnt Association, Phone Number (651) 888-4860
- Tousignants Prairie Crossing Subdivision
Listing and Financial Details
- Assessor Parcel Number 017690005090
Map
Home Values in the Area
Average Home Value in this Area
Tax History
| Year | Tax Paid | Tax Assessment Tax Assessment Total Assessment is a certain percentage of the fair market value that is determined by local assessors to be the total taxable value of land and additions on the property. | Land | Improvement |
|---|---|---|---|---|
| 2023 | $4,856 | $428,000 | $84,400 | $343,600 |
| 2022 | $4,150 | $417,700 | $84,100 | $333,600 |
| 2021 | $3,820 | $359,900 | $73,100 | $286,800 |
| 2020 | $3,824 | $326,400 | $69,700 | $256,700 |
| 2019 | $3,541 | $317,500 | $66,300 | $251,200 |
| 2018 | $3,304 | $308,100 | $61,400 | $246,700 |
| 2017 | $3,312 | $277,600 | $56,900 | $220,700 |
| 2016 | $3,260 | $265,000 | $54,200 | $210,800 |
| 2015 | $3,323 | $244,525 | $50,229 | $194,296 |
| 2014 | -- | $251,392 | $46,519 | $204,873 |
| 2013 | -- | $223,815 | $41,118 | $182,697 |
Property History
| Date | Event | Price | Change | Sq Ft Price |
|---|---|---|---|---|
| 05/23/2025 05/23/25 | Pending | -- | -- | -- |
| 04/03/2025 04/03/25 | For Sale | $490,000 | -- | $170 / Sq Ft |
Purchase History
| Date | Type | Sale Price | Title Company |
|---|---|---|---|
| Warranty Deed | $175,946 | -- | |
| Warranty Deed | $13,750 | -- |
Mortgage History
| Date | Status | Loan Amount | Loan Type |
|---|---|---|---|
| Closed | $106,460 | Future Advance Clause Open End Mortgage | |
| Closed | $37,727 | Credit Line Revolving | |
| Closed | $149,000 | New Conventional |
Similar Homes in Saint Paul, MN
Source: NorthstarMLS
MLS Number: 6685842
APN: 01-76900-05-090
- 15153 Dupont Path
- 15089 Dunwood Trail Unit 102
- 15027 Dunwood Trail Unit 45
- 15243 Dupont Ct
- 15056 Dutchman Ct
- 15371 Drexel Way
- 4910 Upper 148th Ct
- 15349 Eagle Creek Way
- 15365 Eagle Creek Way
- 15564 Dynasty Way Unit 303
- 14790 Dundee Ave
- 15602 Duck Trail Ln
- 14962 Dodd Blvd
- 4511 148th Ct
- 15048 Everleigh Cir
- 14736 Easter Ave
- 15653 Cobblestone Lake Pkwy
- 14708 Dory Ct
- 15235 Danville Ave W
- 14725 Delmar Ct
