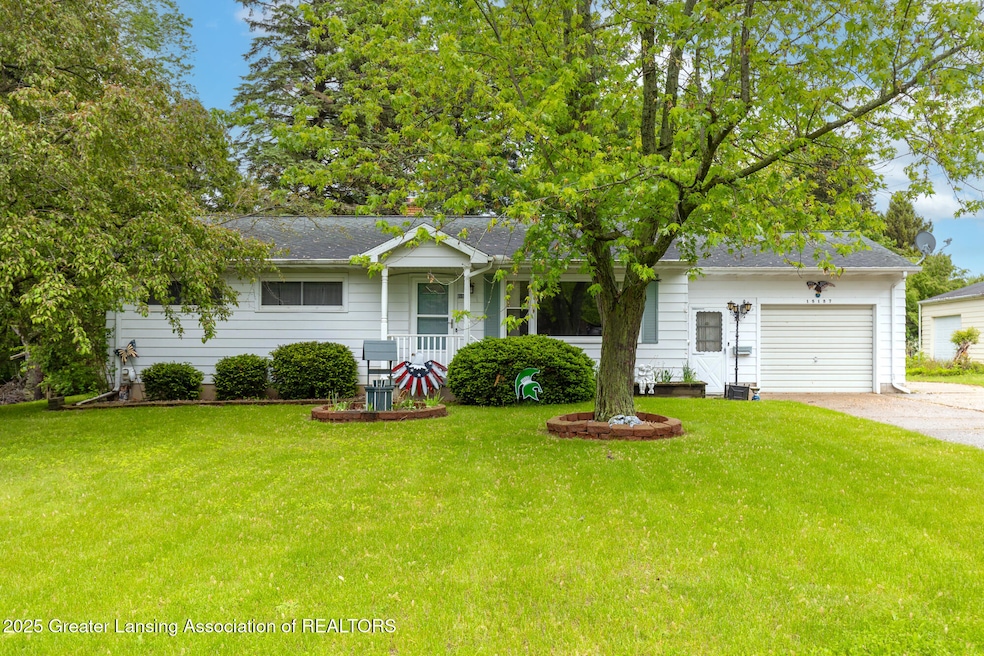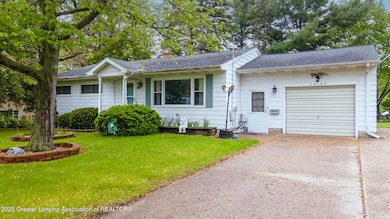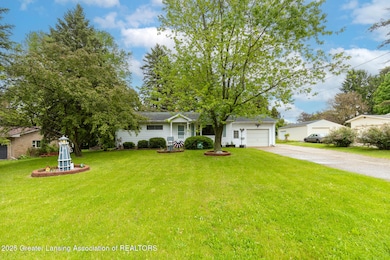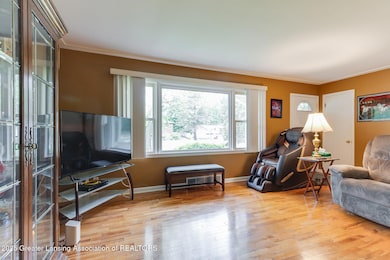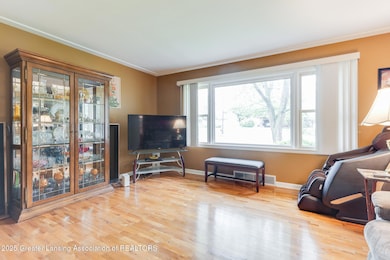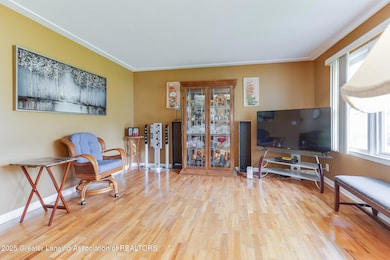
15157 Chetwyn Dr Lansing, MI 48906
Estimated payment $1,328/month
Highlights
- Very Popular Property
- Ranch Style House
- Neighborhood Views
- Deck
- Wood Flooring
- Screened Porch
About This Home
Welcome to 15157 Chetwyn Drive in Lansing! This charming ranch-style home offers 3 bedrooms, 1.5 baths, and a comfortable layout with a partially finished basement for added living space. The dining room opens to a screened porch that leads to a spacious, newer 25' x 16' deck, perfect for relaxing or entertaining. The fenced backyard features a large shed for extra storage. The full bathroom has been beautifully updated with a tile shower, tile flooring, a new vanity with quartz countertops, and updated fixtures. The home also includes a 1-car attached garage, a new gas water heater (2023), and appliances such as the washer, dryer, and a second refrigerator in the garage. Additional features include a Wolverine water system with a softener and iron blocker, a newer roof (2011), and a furnace installed in 2011. Located in a quiet, well-kept neighborhood, this is a well-maintained and inviting home ready for its next chapter.
Home Details
Home Type
- Single Family
Est. Annual Taxes
- $16
Year Built
- Built in 1960
Lot Details
- 0.34 Acre Lot
- Lot Dimensions are 100x150
- West Facing Home
- Landscaped
- Rectangular Lot
- Level Lot
- Few Trees
- Back and Front Yard
Parking
- 1 Car Garage
- Front Facing Garage
- Garage Door Opener
- Driveway
Home Design
- Ranch Style House
- Block Foundation
- Shingle Roof
- Aluminum Siding
Interior Spaces
- Built-In Features
- Woodwork
- Ceiling Fan
- Double Pane Windows
- Family Room
- Living Room
- Dining Room
- Screened Porch
- Neighborhood Views
Kitchen
- Gas Oven
- Gas Range
- Dishwasher
- Laminate Countertops
- Disposal
Flooring
- Wood
- Carpet
- Ceramic Tile
Bedrooms and Bathrooms
- 3 Bedrooms
Laundry
- Dryer
- Washer
- Sink Near Laundry
Finished Basement
- Basement Fills Entire Space Under The House
- Sump Pump
- Block Basement Construction
- Laundry in Basement
Outdoor Features
- Deck
- Shed
- Rain Gutters
Location
- City Lot
Utilities
- Forced Air Heating and Cooling System
- Heating System Uses Natural Gas
- 100 Amp Service
- Natural Gas Connected
- Well
- Gas Water Heater
- Water Softener is Owned
- High Speed Internet
- Cable TV Available
Community Details
- Clinton Village Subdivision
- Office
Listing and Financial Details
- Home warranty included in the sale of the property
Map
Home Values in the Area
Average Home Value in this Area
Tax History
| Year | Tax Paid | Tax Assessment Tax Assessment Total Assessment is a certain percentage of the fair market value that is determined by local assessors to be the total taxable value of land and additions on the property. | Land | Improvement |
|---|---|---|---|---|
| 2024 | $16 | $94,000 | $20,600 | $73,400 |
| 2023 | $16 | $0 | $0 | $0 |
| 2022 | $16 | $75,400 | $18,300 | $57,100 |
| 2021 | $14 | $71,200 | $17,400 | $53,800 |
| 2020 | $17 | $0 | $0 | $0 |
| 2019 | $23 | $0 | $0 | $0 |
| 2018 | $19 | $0 | $0 | $0 |
| 2017 | $1,691 | $57,000 | $14,300 | $42,700 |
| 2016 | $1,675 | $54,100 | $13,500 | $40,600 |
| 2015 | $1,638 | $51,000 | $0 | $0 |
| 2011 | -- | $50,900 | $0 | $0 |
Property History
| Date | Event | Price | Change | Sq Ft Price |
|---|---|---|---|---|
| 05/27/2025 05/27/25 | For Sale | $237,000 | +163.3% | $146 / Sq Ft |
| 02/07/2014 02/07/14 | Sold | $90,000 | -3.2% | $46 / Sq Ft |
| 01/12/2014 01/12/14 | Pending | -- | -- | -- |
| 11/05/2013 11/05/13 | For Sale | $93,000 | -- | $47 / Sq Ft |
Purchase History
| Date | Type | Sale Price | Title Company |
|---|---|---|---|
| Warranty Deed | $90,000 | None Available |
Mortgage History
| Date | Status | Loan Amount | Loan Type |
|---|---|---|---|
| Open | $177,000 | VA | |
| Closed | $138,000 | VA | |
| Closed | $116,500 | VA | |
| Closed | $100,800 | VA | |
| Closed | $90,000 | VA |
About the Listing Agent

Brock Fletcher, Realtor and Broker, has 20 plus years of Real Estate experience. Born and raised in Michigan, Brock has widespread knowledge of the Greater Lansing Area for residential, income and vacant land properties. He specializes in large parcel and farm land sales and is currently ranked number 1 for land sales in the Greater Lansing Area. Initially, he worked as a land surveyor for 5 years before beginning his career in Real Estate. In 2010, he joined Keller Williams Realty where he
Brock's Other Listings
Source: Greater Lansing Association of Realtors®
MLS Number: 288409
APN: 050-162-000-267-00
- 15426 Boichot Rd
- 1430 Boichot Rd
- 15684 Northward Dr
- 15710 Oak Lane Dr
- 101 Normandy Dr Unit 97
- 1181 W Stoll Rd
- 1015 Pearl St
- 1954 E State Rd
- 107 Brandywine Place W Unit 4
- 1051 Hannah Ave
- 14054 Ambrosia Ave
- 14031 Ambrosia Ave
- 14010 Ambrosia Ave
- 14010 Ambrosia Ave
- 14010 Ambrosia Ave
- 14010 Ambrosia Ave
- 14010 Ambrosia Ave
- 14010 Ambrosia Ave
- 14010 Ambrosia Ave
- 14010 Ambrosia Ave
