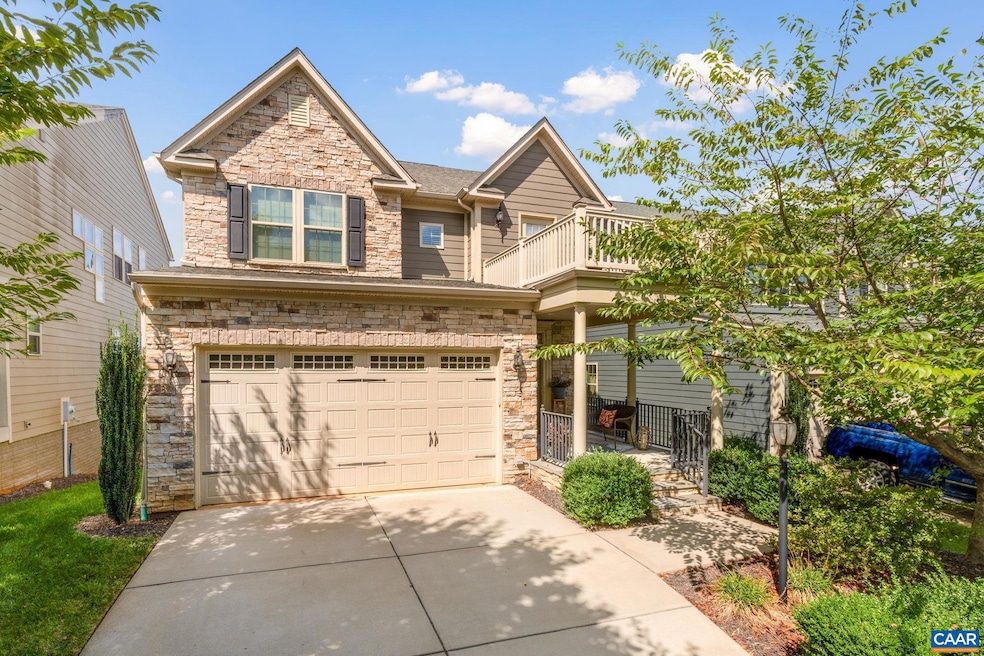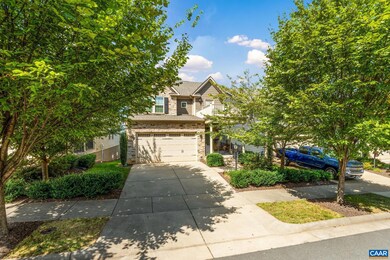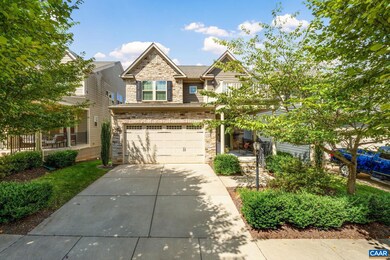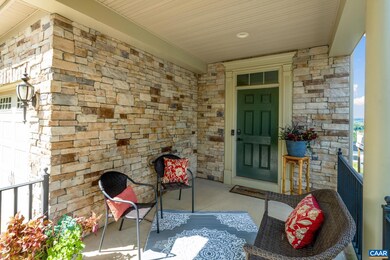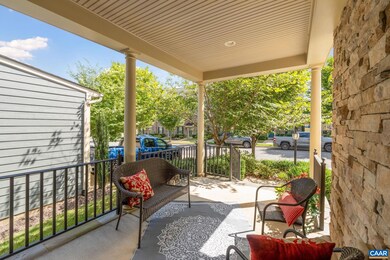
1516 Delphi Ln Charlottesville, VA 22911
Pantops NeighborhoodEstimated payment $5,855/month
Highlights
- Panoramic View
- Craftsman Architecture
- Recreation Room
- Jackson P. Burley Middle School Rated A-
- Clubhouse
- Great Room
About This Home
Imagine waking up each morning to the breathtaking panoramic mountain views surrounding this exquisite home, with every upgrade offered. Spacious deck overlooks a stunning natural landscape, a serene oasis, take in the majesty of the rolling hills and distant peaks. Classic Craftsman design, with stacked stone exterior and double front porches, exudes an inviting warmth that beckons you inside. The open, flowing floor plan immediately impresses, seamlessly connecting the gourmet, chef-inspired kitchen, perfect for effortless entertaining, to the airy living spaces. Dedicated home office provides flexibility to work from home, fiber optic internet ensures lightning-fast connectivity. Sumptuous primary suite, complete with spa-like en-suite bath, or venture downstairs to the terrace level, which boasts a full bath, recreation room, family room, and bonus space - ideal for guests, in-laws, or teenagers seeking their own private domain. Step outside to the terrace patio, where the swing invites you to relax and savor the commanding views. This home offers the perfect balance of sophistication and comfort, a warm, inviting atmosphere that will make you feel right at home. HOA takes care of yard,Glass Front Cabinets,Quartz Counter,White Cabinets,Fireplace in Great Room
Listing Agent
MONTAGUE, MILLER & CO. - WESTFIELD License #0226025177[4386] Listed on: 04/16/2025
Home Details
Home Type
- Single Family
Est. Annual Taxes
- $7,052
Year Built
- Built in 2018
Lot Details
- 4,356 Sq Ft Lot
- Property is zoned NMD, Neighborhood Model Developme
HOA Fees
- $143 Monthly HOA Fees
Property Views
- Panoramic
- Mountain
Home Design
- Craftsman Architecture
- Slab Foundation
- Blown-In Insulation
- Architectural Shingle Roof
- Cement Siding
- Stone Siding
- Concrete Perimeter Foundation
Interior Spaces
- Property has 2 Levels
- Ceiling height of 9 feet or more
- Fireplace With Glass Doors
- Gas Fireplace
- ENERGY STAR Qualified Windows
- Insulated Windows
- ENERGY STAR Qualified Doors
- Entrance Foyer
- Great Room
- Family Room
- Breakfast Room
- Dining Room
- Den
- Recreation Room
- Bonus Room
- Utility Room
Kitchen
- ENERGY STAR Qualified Refrigerator
- ENERGY STAR Qualified Dishwasher
Flooring
- Carpet
- Ceramic Tile
Bedrooms and Bathrooms
- 4 Bedrooms
- 3.5 Bathrooms
Laundry
- Laundry Room
- Dryer
- ENERGY STAR Qualified Washer
Finished Basement
- Heated Basement
- Walk-Out Basement
- Basement Fills Entire Space Under The House
- Interior and Exterior Basement Entry
Home Security
- Home Security System
- Fire and Smoke Detector
Eco-Friendly Details
- Energy-Efficient Construction
- Energy-Efficient HVAC
- Energy-Efficient Lighting
- ENERGY STAR Qualified Equipment
Schools
- Stone-Robinson Elementary School
- Burley Middle School
- Monticello High School
Utilities
- Forced Air Heating and Cooling System
Community Details
Overview
- Association fees include common area maintenance, insurance, pool(s), management, reserve funds, trash, lawn maintenance
Amenities
- Clubhouse
Recreation
- Community Playground
- Community Pool
Map
Home Values in the Area
Average Home Value in this Area
Tax History
| Year | Tax Paid | Tax Assessment Tax Assessment Total Assessment is a certain percentage of the fair market value that is determined by local assessors to be the total taxable value of land and additions on the property. | Land | Improvement |
|---|---|---|---|---|
| 2025 | $7,647 | $855,400 | $225,000 | $630,400 |
| 2024 | $7,052 | $825,800 | $197,500 | $628,300 |
| 2023 | $6,478 | $758,600 | $185,000 | $573,600 |
| 2022 | $5,858 | $686,000 | $200,000 | $486,000 |
| 2021 | $5,452 | $638,400 | $184,400 | $454,000 |
| 2020 | $5,306 | $621,300 | $171,900 | $449,400 |
| 2019 | $5,017 | $587,500 | $135,000 | $452,500 |
| 2018 | $0 | $587,900 | $150,000 | $437,900 |
Property History
| Date | Event | Price | Change | Sq Ft Price |
|---|---|---|---|---|
| 04/16/2025 04/16/25 | For Sale | $925,000 | -- | $236 / Sq Ft |
Purchase History
| Date | Type | Sale Price | Title Company |
|---|---|---|---|
| Deed | $641,523 | Nvr Settlement Services Inc | |
| Deed | $131,300 | None Available |
Mortgage History
| Date | Status | Loan Amount | Loan Type |
|---|---|---|---|
| Open | $524,800 | New Conventional | |
| Closed | $513,218 | New Conventional |
Similar Homes in Charlottesville, VA
Source: Bright MLS
MLS Number: 663290
APN: 078H0-00-07-04200
- 1509 Delphi Ln
- 1543 Delphi Ln
- 905 Flat Waters Ln
- 0 Stony Point Rd Unit E 665164
- 0 Stony Point Rd Unit VAAB2000806
- 1769 Franklin Dr
- 1778 Verona Dr
- 2176 Whispering Hollow Ln
- 2159 Whispering Hollow Ln
- 2486 Winthrop Dr
- 1966 Asheville Dr
- 1933 Asheville Dr
- 2444 Winthrop Dr
- 0 Hyland Ridge Dr Unit 665843
- 0 Hyland Ridge Dr Unit R2
- 2162 Saranac Ct
- 2153 Saranac Ct
- 327 Rolkin Rd
- 1907 Glissade Ln
- 1540 Avemore Ln
- 1475 Wilton Farm Rd
- 2486 Winthrop Dr
- 610-620 Riverside Shops Way
- 2279 Whittington Dr
- 2135 Saranac Ct
- 935 Dorchester Place Unit 203
- 825 Beverley Dr
- 825 Beverley Dr Unit C
- 825 Beverley Dr Unit B
- 825 Beverley Dr
- 825 Beverley Dr Unit 2
- 1102 River Ct Unit B
- 1224 Smith St
- 1220 Smith St
- 1226 Smith St
- 1222 Smith St
- 1329 Riverdale Dr Unit 4
- 1511 E High St Unit 3
