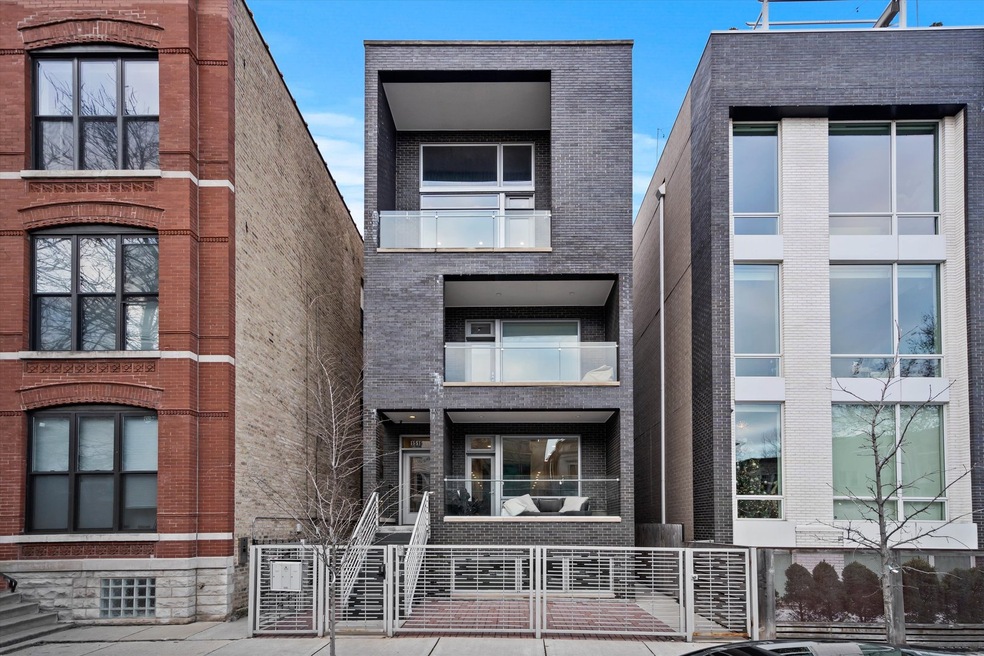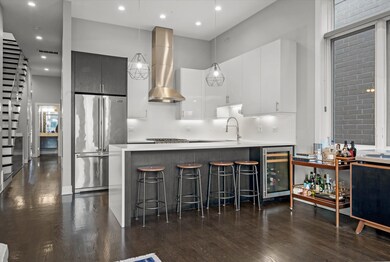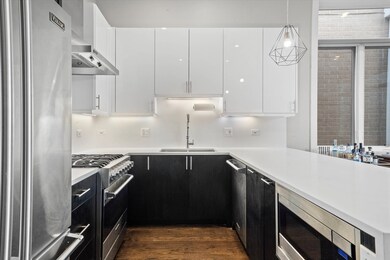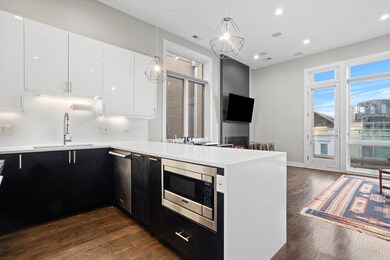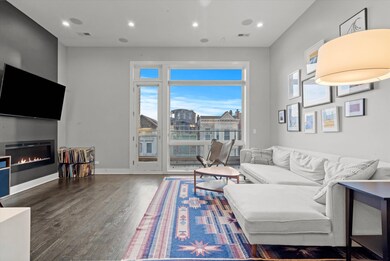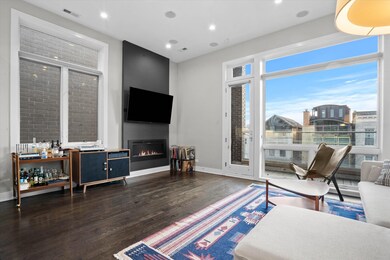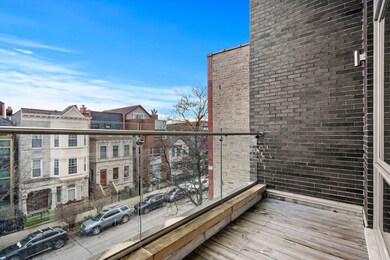
1516 W Huron St Unit 3 Chicago, IL 60642
West Town NeighborhoodHighlights
- Penthouse
- Sauna
- Steam Shower
- Rooftop Deck
- Wood Flooring
- 4-minute walk to Bickerdike (George) Square Park
About This Home
As of April 2024Look no further! This stunning 3-bedroom PENTHOUSE exceeds all expectations. With a wealth of modern amenities, it boasts soaring ceilings that flood the home with natural light, creating an inviting and expansive atmosphere. The front-facing southern exposure offers picturesque views of the beautiful tree-lined Huron street. Step onto the first of two immense private outdoor spaces-a spacious, covered terrace seamlessly connected to the living room. The open kitchen, complete with Viking Appliances and a wine cooler, showcases cutting-edge cabinetry for efficiency without compromising on a contemporary look. Its quartz countertops with a striking waterfall edge add elegance to the space. The generously sized living and dining areas accommodate your lounging sofa and dining table with ease, promising ample room for entertaining guests. Gleaming hardwood floors guide you to the well-proportioned second and third bedrooms, each equipped with substantial closet space. The second full bathroom features a great tub for relaxation. The primary bedroom easily fits a king-size bed, two end tables, and boasts a sizable walk-in closet. The primary bath feels more like a spa, offering a full steam shower, rain shower head, body sprays, and a smartly engineered built-in linen closet. Ascend the interior staircase off the living room to discover your nearly 1200 sq ft PRIVATE ROOF DECK offering some of the most breathtaking downtown views in the city. Complete with a custom-built pergola, gas/electric hookups, and water access, it's an entertainer's dream. Other highlights include a high-quality surround sound system featuring built-in speakers in each room with individual room-by-room volume control, new Ecobee smart thermostat, extra storage and a garage parking space-all INCLUDED!
Property Details
Home Type
- Condominium
Est. Annual Taxes
- $15,689
Year Built
- Built in 2018
HOA Fees
- $191 Monthly HOA Fees
Parking
- 1 Car Detached Garage
- Garage Door Opener
- Driveway
- Parking Included in Price
Home Design
- Penthouse
- Brick Exterior Construction
- Rubber Roof
- Concrete Perimeter Foundation
Interior Spaces
- 3-Story Property
- Electric Fireplace
- Living Room with Fireplace
- Combination Dining and Living Room
- Storage
- Sauna
- Wood Flooring
- Intercom
Kitchen
- Range<<rangeHoodToken>>
- <<microwave>>
- High End Refrigerator
- Dishwasher
- Wine Refrigerator
- Stainless Steel Appliances
- Disposal
Bedrooms and Bathrooms
- 3 Bedrooms
- 3 Potential Bedrooms
- 2 Full Bathrooms
- Dual Sinks
- Soaking Tub
- Steam Shower
- Shower Body Spray
- Separate Shower
Laundry
- Laundry in unit
- Dryer
- Washer
Outdoor Features
- Rooftop Deck
- Terrace
Schools
- Otis Elementary School
- Wells Community Academy Senior H High School
Utilities
- Forced Air Heating and Cooling System
- Humidifier
- Heating System Uses Natural Gas
- Cable TV Available
Community Details
Overview
- Association fees include water, insurance, exterior maintenance, snow removal
- 3 Units
- Owner Of Record Association
- Low-Rise Condominium
Pet Policy
- Dogs and Cats Allowed
Additional Features
- Common Area
- Carbon Monoxide Detectors
Ownership History
Purchase Details
Home Financials for this Owner
Home Financials are based on the most recent Mortgage that was taken out on this home.Purchase Details
Home Financials for this Owner
Home Financials are based on the most recent Mortgage that was taken out on this home.Purchase Details
Home Financials for this Owner
Home Financials are based on the most recent Mortgage that was taken out on this home.Similar Homes in Chicago, IL
Home Values in the Area
Average Home Value in this Area
Purchase History
| Date | Type | Sale Price | Title Company |
|---|---|---|---|
| Warranty Deed | $680,000 | Chicago Title | |
| Warranty Deed | $715,000 | Chicago Title | |
| Special Warranty Deed | $639,000 | Chicago Title |
Mortgage History
| Date | Status | Loan Amount | Loan Type |
|---|---|---|---|
| Open | $544,000 | New Conventional | |
| Previous Owner | $572,000 | New Conventional | |
| Previous Owner | $462,000 | New Conventional | |
| Previous Owner | $453,100 | Adjustable Rate Mortgage/ARM | |
| Previous Owner | $120,000 | Credit Line Revolving |
Property History
| Date | Event | Price | Change | Sq Ft Price |
|---|---|---|---|---|
| 04/05/2024 04/05/24 | Sold | $680,000 | -2.9% | -- |
| 03/05/2024 03/05/24 | Pending | -- | -- | -- |
| 02/23/2024 02/23/24 | For Sale | $699,995 | -2.1% | -- |
| 06/03/2022 06/03/22 | Sold | $715,000 | -1.4% | -- |
| 04/13/2022 04/13/22 | Pending | -- | -- | -- |
| 04/13/2022 04/13/22 | For Sale | $725,000 | +9.8% | -- |
| 06/28/2019 06/28/19 | Sold | $660,000 | -1.3% | -- |
| 05/19/2019 05/19/19 | Pending | -- | -- | -- |
| 05/13/2019 05/13/19 | For Sale | $668,500 | +4.6% | -- |
| 03/16/2018 03/16/18 | Sold | $639,000 | -1.5% | -- |
| 02/02/2018 02/02/18 | Pending | -- | -- | -- |
| 01/25/2018 01/25/18 | For Sale | $649,000 | -- | -- |
Tax History Compared to Growth
Tax History
| Year | Tax Paid | Tax Assessment Tax Assessment Total Assessment is a certain percentage of the fair market value that is determined by local assessors to be the total taxable value of land and additions on the property. | Land | Improvement |
|---|---|---|---|---|
| 2024 | $16,143 | $75,168 | $7,791 | $67,377 |
| 2023 | $15,689 | $76,281 | $3,556 | $72,725 |
| 2022 | $15,689 | $76,281 | $3,556 | $72,725 |
| 2021 | $15,339 | $76,280 | $3,555 | $72,725 |
| 2020 | $13,922 | $62,496 | $3,555 | $58,941 |
| 2019 | $12,556 | $62,496 | $3,555 | $58,941 |
Agents Affiliated with this Home
-
Matt Laricy

Seller's Agent in 2024
Matt Laricy
Americorp, Ltd
(708) 250-2696
122 in this area
2,497 Total Sales
-
Grigory Pekarsky

Buyer's Agent in 2024
Grigory Pekarsky
Vesta Preferred LLC
(773) 974-8014
63 in this area
1,736 Total Sales
-
Blake Galler

Seller's Agent in 2019
Blake Galler
Coldwell Banker Realty
(773) 683-8500
42 Total Sales
-
Scott Newman

Buyer's Agent in 2019
Scott Newman
Keller Williams ONEChicago
(847) 894-5773
12 in this area
293 Total Sales
-
Karen Biazar

Seller's Agent in 2018
Karen Biazar
North Clybourn Group, Inc.
(773) 645-7900
81 in this area
855 Total Sales
-
Staci Slattery

Seller Co-Listing Agent in 2018
Staci Slattery
North Clybourn Group, Inc.
(773) 645-7907
64 in this area
497 Total Sales
Map
Source: Midwest Real Estate Data (MRED)
MLS Number: 11988117
APN: 17-08-108-039-1003
- 1511 W Superior St
- 1514 W Superior St
- 1522 W Huron St Unit 2W
- 700 N Ashland Ave
- 1463 W Huron St
- 1507 W Erie St
- 1636 W Huron St
- 1542 W Fry St Unit 2
- 1632 W Erie St Unit 3
- 1514 W Fry St
- 1423 W Huron St Unit 1
- 823 N Marshfield Ave Unit 2
- 1622 W Ontario St Unit 1E
- 1460 W Ohio St Unit 3R
- 1409 W Superior St Unit 2F
- 1454 W Ohio St
- 1535 W Ohio St Unit 2
- 1411 W Huron St Unit 2
- 848 N Ashland Ave
- 1529 W Chestnut St Unit 102
