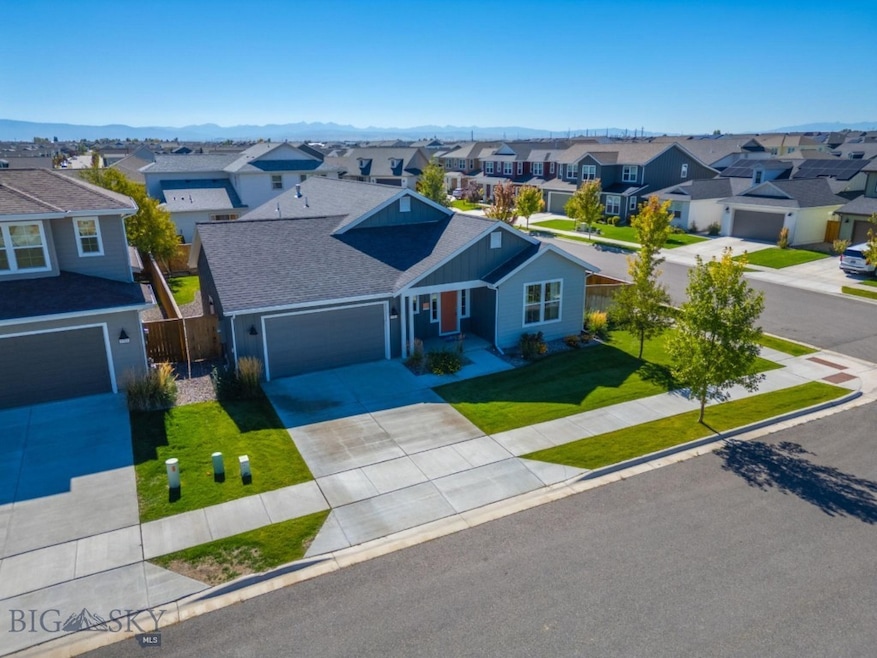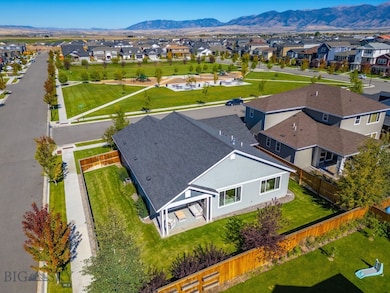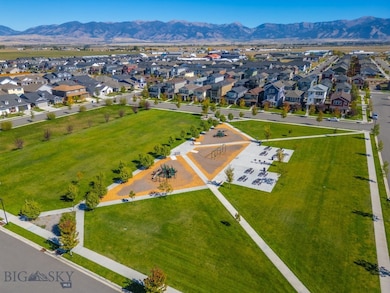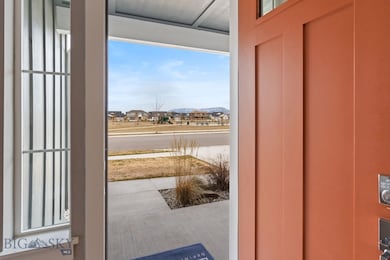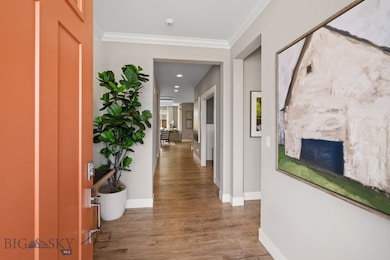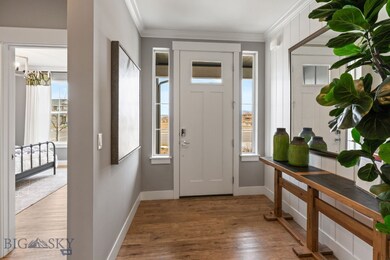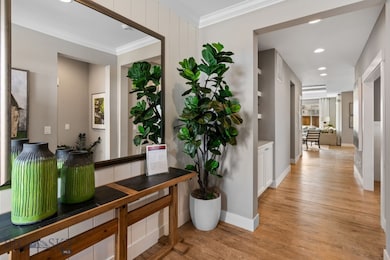1516 Wild Bill Way Belgrade, MT 59714
Estimated payment $4,078/month
Highlights
- Covered Patio or Porch
- Fireplace
- Community Playground
- Heck/Quaw Elementary School Rated A
- 2 Car Attached Garage
- Park
About This Home
Welcome to 1516 Wild Bill Way – Elegant Living in Prescott Ranch! Experience the charm of this pristine model home, never lived in, and thoughtfully designed by Prescott Ranch. Situated on a premium corner lot with a desirable location adjacent to the main park, this beautifully styled, single-level ranch home combines modern luxury with a serene setting. As you enter, you'll be greeted by an open and airy floor plan that seamlessly connects all living spaces. The spacious living room features a stunning tiled fireplace and large windows that fill the home with natural light, creating a warm and inviting atmosphere. The spacious kitchen is an entertainer's dream, complete with granite countertops, ample cabinetry, a pantry, and an adjacent dining area that opens to a covered patio—ideal for hosting guests or enjoying peaceful outdoor moments. The master suite serves as a tranquil retreat. It features an en-suite bathroom with dual vanities, a luxurious glass-enclosed walk-in shower, and a generously sized walk-in closet to accommodate all your storage needs. Additional highlights of this exquisite home include a dedicated office space perfect for remote work, a fully landscaped lot with perimeter fencing for added privacy, central air conditioning, and an oversized 2-car attached garage offering extra storage space. As part of the vibrant Prescott Ranch community, you’ll enjoy easy access to spacious parks, scenic walking trails, and breathtaking views of the Bridger Mountains. Live just moments away from Gallatin County’s treasured landscapes and local businesses. Don’t miss the opportunity to make this exceptional property at 1516 Wild Bill Way your forever home!
Home Details
Home Type
- Single Family
Est. Annual Taxes
- $4,425
Year Built
- Built in 2020
Lot Details
- 7,240 Sq Ft Lot
- Zoning described as N – Neighborhood Residential
HOA Fees
- $32 Monthly HOA Fees
Parking
- 2 Car Attached Garage
Home Design
- Shingle Roof
- Asphalt Roof
Interior Spaces
- 1,927 Sq Ft Home
- 1-Story Property
- Fireplace
Bedrooms and Bathrooms
- 3 Bedrooms
Additional Features
- Covered Patio or Porch
- Forced Air Heating and Cooling System
Listing and Financial Details
- Assessor Parcel Number REF82882
Community Details
Overview
- Association fees include snow removal
- Prescott Ranch Subdivision
Recreation
- Community Playground
- Park
- Trails
Map
Home Values in the Area
Average Home Value in this Area
Tax History
| Year | Tax Paid | Tax Assessment Tax Assessment Total Assessment is a certain percentage of the fair market value that is determined by local assessors to be the total taxable value of land and additions on the property. | Land | Improvement |
|---|---|---|---|---|
| 2025 | $3,320 | $620,300 | $0 | $0 |
| 2024 | $4,129 | $500,500 | $0 | $0 |
| 2023 | $4,243 | $500,500 | $0 | $0 |
| 2022 | $3,881 | $408,600 | $0 | $0 |
| 2021 | $4,324 | $408,500 | $0 | $0 |
| 2020 | $114 | $9 | $0 | $0 |
Property History
| Date | Event | Price | List to Sale | Price per Sq Ft |
|---|---|---|---|---|
| 09/27/2025 09/27/25 | For Sale | $699,000 | -- | $363 / Sq Ft |
Purchase History
| Date | Type | Sale Price | Title Company |
|---|---|---|---|
| Special Warranty Deed | -- | Montana Title & Escrow |
Source: Big Sky Country MLS
MLS Number: 406081
APN: 06-1010-35-2-04-17-0000
- Plan 5 at Prescott Ranch - Appaloosa Series
- Plan 2 at Prescott Ranch - Appaloosa Series
- Plan 4 at Prescott Ranch - Appaloosa Series
- Plan 1 at Prescott Ranch - Appaloosa Series
- Plan 6 at Prescott Ranch - Appaloosa Series
- 1704 Wyatt Earp Ct
- 1710 Wyatt Earp Ct
- 1513 Pistolero Way
- Plan 2 at Prescott Ranch - Morgan Series
- Plan 1 at Prescott Ranch - Lusitano Series
- Plan 1 at Prescott Ranch - Morgan Series
- Plan 2 at Prescott Ranch - Lusitano Series
- Plan 4 at Prescott Ranch - Lusitano Series
- Plan 4 at Prescott Ranch - Morgan Series
- Plan 3 at Prescott Ranch - Morgan Series
- Plan 3 at Prescott Ranch - Lusitano Series
- 1711 Wyatt Earp Ct
- 1511 Masterson Ln
- 814 Butler Creek Ave
- 810 Butler Creek Ave
- 710 Black Diamond St Unit B
- 1200 Glider Ln
- 1807 Golden Dr W
- 207 Quinella St Unit 2
- 89 Village Dr Unit 3rd Floor 2 Bedroom
- 502 Idaho St Unit 6
- 1009 Lowline Spur Rd
- 6071 Jackrabbit Ln Unit . A1
- 99 Frank Rd
- 101 Abby St
- 303 Belgrade Blvd
- 603 Mira Way
- 715 Thrice Lp
- 22445 Frontage Rd
- 863 Hulbert Rd W
- 160 Jackie Jo Jct
- 3037 Catron St Unit Catron A
- 3828 Blondie Ct
- 2338 Gallatin Green Blvd Unit ID1292382P
- 3705 Galloway St
