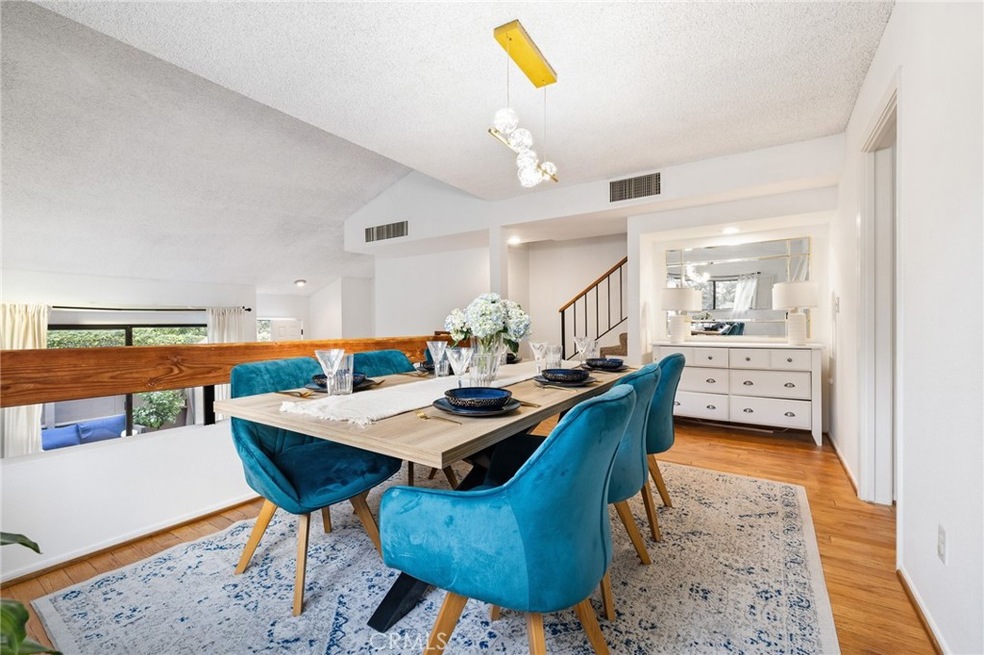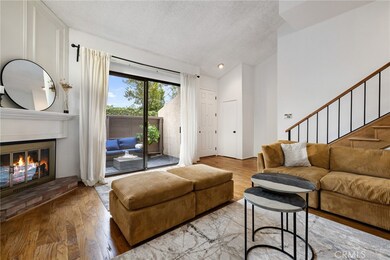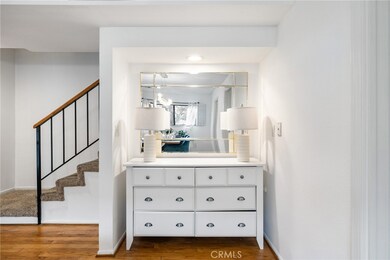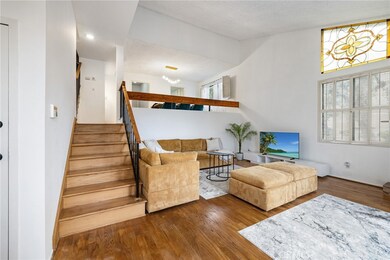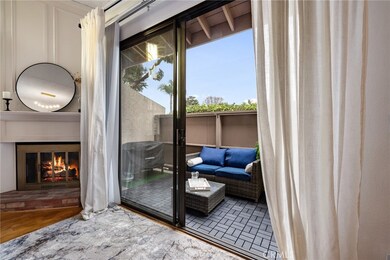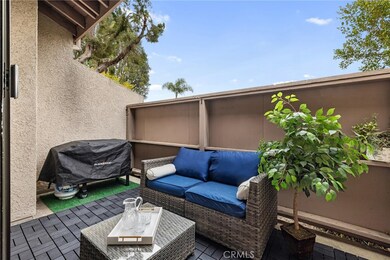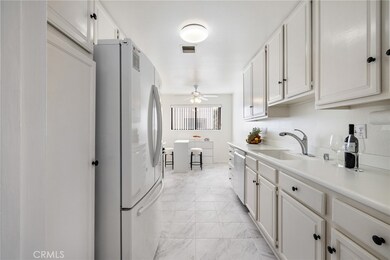
15165 Magnolia Blvd Unit F Sherman Oaks, CA 91403
Highlights
- Spa
- Gated Community
- Open Floorplan
- Kester Avenue Elementary School Rated A-
- 3.77 Acre Lot
- Wood Flooring
About This Home
As of April 2025Welcome to 15165 Magnolia Boulevard, a beautiful tri-level end-unit townhome in the sought-after Oak Pointe community of Sherman Oaks. This 3-bedroom, 3-bathroom home spans 1,666 sq. ft. and offers a bright and inviting living space with West-facing windows that fill the home with natural light. The entry-level features a spacious living room with high ceilings, a cozy fireplace, and access to a private patio. Upstairs, the eat-in kitchen offers plenty of counter and cabinet space, connecting seamlessly to the dining area and family room. The top floor includes a comfortable primary suite with an en-suite bathroom, along with a second en-suite bedroom featuring a walk-in closet. The third bedroom is located on the lower level and includes its own full bathroom, offering flexibility and privacy. The attached oversized two-car garage provides direct access, laundry hookups, and ample storage space.
Oak Pointe boasts lush gardens throughout the community, resort-style amenities including pools, spas, tennis and paddle tennis courts, and a basketball hoop. Ample guest parking ensures convenience for visitors. Located within the boundaries of Kester Avenue Elementary and Sherman Oaks Elementary, this home is also walking distance to Ventura Blvd., offering easy access to trendy shops and restaurants. Additionally, the property provides quick access to the 405 and 101 freeways, making commuting a breeze. Schedule your visit today to experience this exceptional home and vibrant community!
Last Agent to Sell the Property
Real Brokerage Technologies, Inc. Brokerage Phone: 323-717-7586 License #02092775 Listed on: 01/28/2025

Property Details
Home Type
- Condominium
Est. Annual Taxes
- $4,145
Year Built
- Built in 1976
Lot Details
- 1 Common Wall
- Landscaped
HOA Fees
- $570 Monthly HOA Fees
Parking
- 2 Car Direct Access Garage
- Parking Available
- Two Garage Doors
Interior Spaces
- 1,666 Sq Ft Home
- 3-Story Property
- Open Floorplan
- High Ceiling
- Family Room Off Kitchen
- Living Room with Fireplace
- Living Room Balcony
- Dining Room
- Storage
- Neighborhood Views
Kitchen
- Open to Family Room
- Gas Range
- Microwave
- Dishwasher
Flooring
- Wood
- Carpet
Bedrooms and Bathrooms
- 3 Bedrooms | 1 Main Level Bedroom
- Walk-In Closet
- 3 Full Bathrooms
- Dual Sinks
- Walk-in Shower
Laundry
- Laundry Room
- Laundry in Garage
Home Security
Outdoor Features
- Spa
- Exterior Lighting
Location
- Suburban Location
Utilities
- Central Heating and Cooling System
- Natural Gas Connected
- Cable TV Available
Listing and Financial Details
- Tax Lot 1
- Tax Tract Number 28227
- Assessor Parcel Number 2250022058
Community Details
Overview
- 125 Units
- Oak Point Association, Phone Number (818) 587-9500
- Maintained Community
Recreation
- Tennis Courts
- Pickleball Courts
- Community Pool
- Community Spa
Security
- Gated Community
- Carbon Monoxide Detectors
- Fire and Smoke Detector
Ownership History
Purchase Details
Home Financials for this Owner
Home Financials are based on the most recent Mortgage that was taken out on this home.Purchase Details
Home Financials for this Owner
Home Financials are based on the most recent Mortgage that was taken out on this home.Purchase Details
Similar Homes in Sherman Oaks, CA
Home Values in the Area
Average Home Value in this Area
Purchase History
| Date | Type | Sale Price | Title Company |
|---|---|---|---|
| Grant Deed | $840,000 | Orange Coast Title Company | |
| Grant Deed | $810,000 | None Listed On Document | |
| Interfamily Deed Transfer | -- | None Available |
Mortgage History
| Date | Status | Loan Amount | Loan Type |
|---|---|---|---|
| Open | $540,000 | New Conventional | |
| Previous Owner | $766,550 | New Conventional | |
| Previous Owner | $49,852 | Credit Line Revolving | |
| Previous Owner | $50,000 | Credit Line Revolving |
Property History
| Date | Event | Price | Change | Sq Ft Price |
|---|---|---|---|---|
| 04/15/2025 04/15/25 | Sold | $840,000 | +0.6% | $504 / Sq Ft |
| 03/06/2025 03/06/25 | Price Changed | $835,000 | -1.8% | $501 / Sq Ft |
| 01/28/2025 01/28/25 | For Sale | $850,000 | +4.9% | $510 / Sq Ft |
| 02/27/2024 02/27/24 | Sold | $810,000 | +1.3% | $486 / Sq Ft |
| 02/01/2024 02/01/24 | For Sale | $799,900 | -- | $480 / Sq Ft |
Tax History Compared to Growth
Tax History
| Year | Tax Paid | Tax Assessment Tax Assessment Total Assessment is a certain percentage of the fair market value that is determined by local assessors to be the total taxable value of land and additions on the property. | Land | Improvement |
|---|---|---|---|---|
| 2024 | $4,145 | $331,458 | $132,578 | $198,880 |
| 2023 | $4,066 | $324,960 | $129,979 | $194,981 |
| 2022 | $3,878 | $318,589 | $127,431 | $191,158 |
| 2021 | $3,822 | $312,343 | $124,933 | $187,410 |
| 2019 | $3,707 | $303,080 | $121,228 | $181,852 |
| 2018 | $3,654 | $297,138 | $118,851 | $178,287 |
| 2016 | $3,476 | $285,602 | $114,237 | $171,365 |
| 2015 | $3,425 | $281,313 | $112,522 | $168,791 |
| 2014 | $3,441 | $275,803 | $110,318 | $165,485 |
Agents Affiliated with this Home
-
Adriana Gurrola
A
Seller's Agent in 2025
Adriana Gurrola
Real Brokerage Technologies, Inc.
(323) 717-7586
2 in this area
27 Total Sales
-
Pareli Amirkhanian
P
Buyer's Agent in 2025
Pareli Amirkhanian
Real Broker
(818) 669-5263
1 in this area
9 Total Sales
-

Seller's Agent in 2024
John Underwood
Redfin Corporation
(818) 458-8820
Map
Source: California Regional Multiple Listing Service (CRMLS)
MLS Number: SR25009105
APN: 2250-022-058
- 15175 Magnolia Blvd Unit A
- 15129 Otsego St
- 5350 Sepulveda Blvd Unit 15
- 5350 Sepulveda Blvd Unit 4
- 5350 Sepulveda Blvd Unit 10
- 15002 Magnolia Blvd Unit 8
- 15248 Clark St Unit 104
- 5258 Lemona Ave
- 5427 Noble Ave
- 15344 Weddington St Unit 304
- 15344 Weddington St Unit 203
- 5437 Noble Ave
- 5025 Noble Ave
- 5115 Kester Ave Unit 9
- 5510 Columbus Ave
- 15025 Valleyheart Dr
- 14853 Hartsook St Unit 106
- 15123 Killion St
- 15122 Morrison St
- 15206 Burbank Blvd Unit 108
