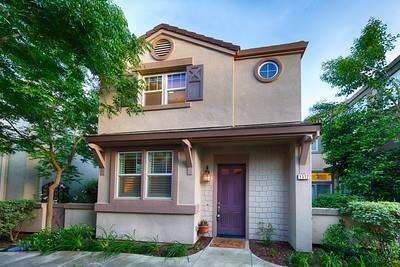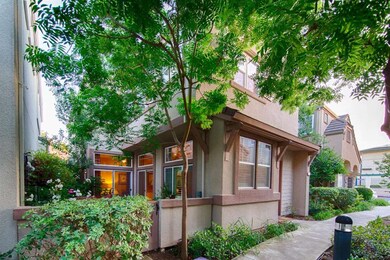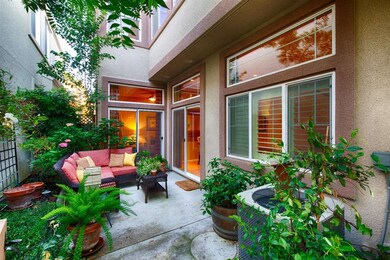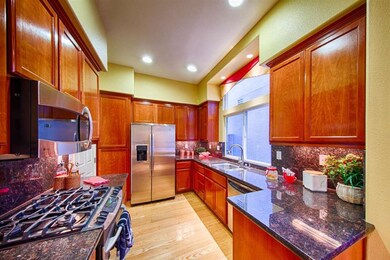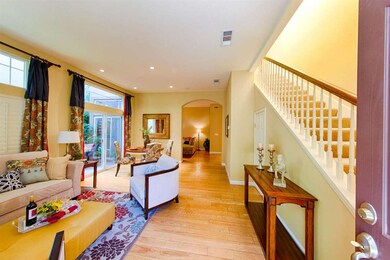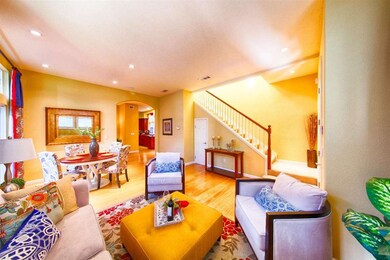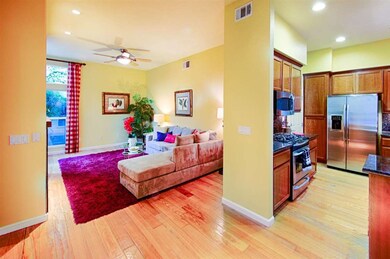
1517 Artisan Way San Jose, CA 95125
Willow Glen NeighborhoodHighlights
- Skyline View
- Contemporary Architecture
- Wood Flooring
- Del Mar High School Rated A-
- Vaulted Ceiling
- Marble Bathroom Countertops
About This Home
As of August 2022Beautiful Willow Glen home located less than 2 miles from downtown Willow Glen. Located in a private area backing up to a wooded greenbelt. This spacious home has a fantastic floor plan with high ceilings throughout. Large sized bedrooms and closet space Open and bright kitchen with granite counters and stainless steel appliances. Loft area upstairs that can be used as a second family room. Oversized 2 car garage with plenty of storage. This is the home you have been waiting to buy!
Last Agent to Sell the Property
Steven Owens
Coldwell Banker Realty License #01829340 Listed on: 05/05/2016
Last Buyer's Agent
Vera Hatem
Corcoran Icon Properties License #01437688

Home Details
Home Type
- Single Family
Est. Annual Taxes
- $19,124
Year Built
- Built in 2005
Lot Details
- 1,786 Sq Ft Lot
- Partially Fenced Property
- Wood Fence
- Zoning described as R1
Parking
- 2 Car Garage
Home Design
- Contemporary Architecture
- Slab Foundation
- Wood Frame Construction
- Adobe
Interior Spaces
- 2,104 Sq Ft Home
- 2-Story Property
- Vaulted Ceiling
- Ceiling Fan
- Gas Fireplace
- Separate Family Room
- Den
- Skyline Views
- Alarm System
Kitchen
- Breakfast Area or Nook
- Gas Oven
- Self-Cleaning Oven
- Range Hood
- Microwave
- Freezer
- Ice Maker
- Dishwasher
- Granite Countertops
- Disposal
Flooring
- Wood
- Carpet
- Tile
Bedrooms and Bathrooms
- 4 Bedrooms
- Walk-In Closet
- Remodeled Bathroom
- Marble Bathroom Countertops
- Granite Bathroom Countertops
- Dual Sinks
- Bathtub Includes Tile Surround
- Walk-in Shower
Laundry
- Laundry Room
- Laundry on upper level
- Washer and Dryer
Eco-Friendly Details
- Energy-Efficient HVAC
Utilities
- Forced Air Heating and Cooling System
- Vented Exhaust Fan
- High Speed Internet
- Cable TV Available
Community Details
- Property has a Home Owners Association
- Association fees include cable / dish
- Reflections Willow Glen Association
Listing and Financial Details
- Assessor Parcel Number 429-68-009
Ownership History
Purchase Details
Home Financials for this Owner
Home Financials are based on the most recent Mortgage that was taken out on this home.Purchase Details
Purchase Details
Home Financials for this Owner
Home Financials are based on the most recent Mortgage that was taken out on this home.Purchase Details
Home Financials for this Owner
Home Financials are based on the most recent Mortgage that was taken out on this home.Similar Homes in San Jose, CA
Home Values in the Area
Average Home Value in this Area
Purchase History
| Date | Type | Sale Price | Title Company |
|---|---|---|---|
| Grant Deed | $1,489,000 | Orange Coast Title | |
| Grant Deed | -- | None Available | |
| Grant Deed | $912,000 | Cornerstone Title Company | |
| Grant Deed | $860,000 | First Amer Title Guaranty Co |
Mortgage History
| Date | Status | Loan Amount | Loan Type |
|---|---|---|---|
| Open | $1,191,000 | New Conventional | |
| Previous Owner | $250,000 | New Conventional | |
| Previous Owner | $262,000 | New Conventional | |
| Previous Owner | $685,036 | FHA | |
| Previous Owner | $708,112 | FHA | |
| Previous Owner | $718,049 | FHA | |
| Previous Owner | $53,000 | Credit Line Revolving | |
| Previous Owner | $687,000 | Unknown | |
| Previous Owner | $142,000 | Credit Line Revolving | |
| Previous Owner | $650,000 | New Conventional |
Property History
| Date | Event | Price | Change | Sq Ft Price |
|---|---|---|---|---|
| 08/29/2022 08/29/22 | Sold | $1,488,800 | -0.7% | $708 / Sq Ft |
| 08/02/2022 08/02/22 | Pending | -- | -- | -- |
| 07/07/2022 07/07/22 | Price Changed | $1,498,888 | -4.4% | $712 / Sq Ft |
| 06/16/2022 06/16/22 | For Sale | $1,568,000 | +71.9% | $745 / Sq Ft |
| 07/15/2016 07/15/16 | Sold | $912,000 | +3.1% | $433 / Sq Ft |
| 06/10/2016 06/10/16 | Pending | -- | -- | -- |
| 05/11/2016 05/11/16 | For Sale | $885,000 | -3.0% | $421 / Sq Ft |
| 05/05/2016 05/05/16 | Off Market | $912,000 | -- | -- |
Tax History Compared to Growth
Tax History
| Year | Tax Paid | Tax Assessment Tax Assessment Total Assessment is a certain percentage of the fair market value that is determined by local assessors to be the total taxable value of land and additions on the property. | Land | Improvement |
|---|---|---|---|---|
| 2024 | $19,124 | $1,518,576 | $759,288 | $759,288 |
| 2023 | $19,985 | $1,488,800 | $744,400 | $744,400 |
| 2022 | $14,272 | $997,402 | $498,701 | $498,701 |
| 2021 | $13,975 | $977,846 | $488,923 | $488,923 |
| 2020 | $13,553 | $967,820 | $483,910 | $483,910 |
| 2019 | $13,359 | $948,844 | $474,422 | $474,422 |
| 2018 | $12,575 | $930,240 | $465,120 | $465,120 |
| 2017 | $12,419 | $912,000 | $456,000 | $456,000 |
| 2016 | $12,242 | $938,000 | $545,300 | $392,700 |
| 2015 | $11,856 | $905,000 | $526,100 | $378,900 |
| 2014 | $10,219 | $808,000 | $469,800 | $338,200 |
Agents Affiliated with this Home
-
Vera Hatem

Seller's Agent in 2022
Vera Hatem
Intero Real Estate Services
(650) 867-8770
1 in this area
23 Total Sales
-
Robin Bezanson

Buyer's Agent in 2022
Robin Bezanson
RE/MAX
(408) 892-5763
1 in this area
62 Total Sales
-
S
Seller's Agent in 2016
Steven Owens
Coldwell Banker Realty
Map
Source: MLSListings
MLS Number: ML81583963
APN: 429-68-009
- 1494 Cherry Valley Dr
- 1623 Fruitwood Ct
- 1675 Collingwood Ave
- 1701 Whispering Willow Place
- 1327 Pine Ave
- 1691 Santa Lucia Dr
- 1525 Saint Francis Dr
- 1751 Willow St
- 1064 Meridian Ave
- 1870 Willow St
- 1261 Setareh Ct
- 1898 Meridian Ave Unit 24
- 1898 Meridian Ave Unit 20
- 1384 N Loop Dr
- 1486 Newport Ave
- 1161 White Pine Ct
- 1178 Nevada Ave
- 1544 Glenpine Dr
- 1566 Stokes St
- 1136 Nevada Ave
