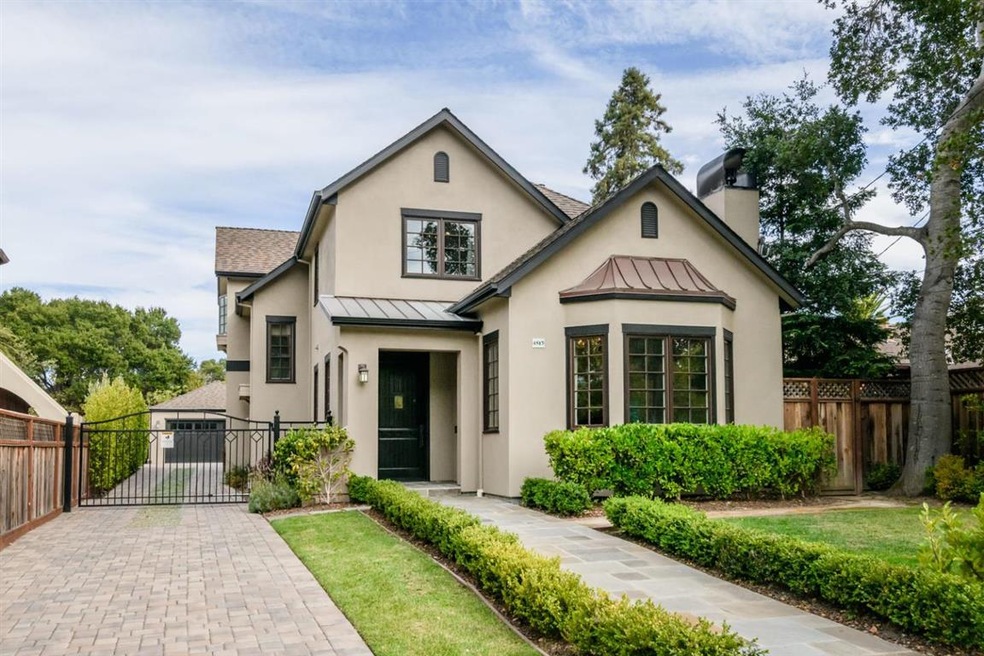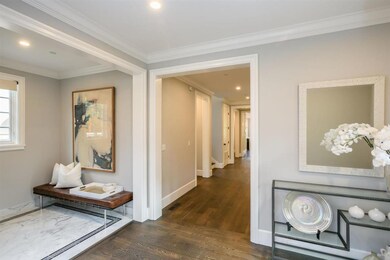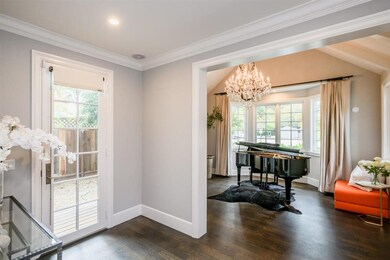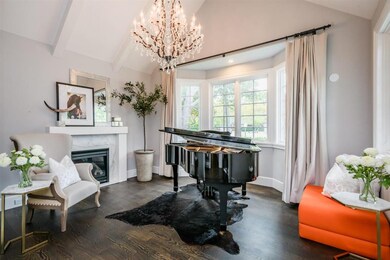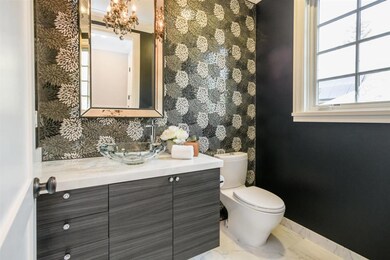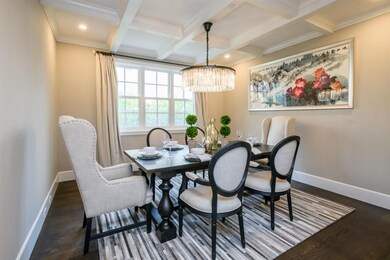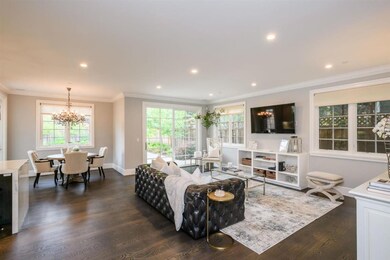
1517 Chapin Ave Burlingame, CA 94010
Burlingame Park NeighborhoodEstimated Value: $3,352,000 - $5,629,000
Highlights
- Primary Bedroom Suite
- Soaking Tub in Primary Bathroom
- Main Floor Primary Bedroom
- McKinley Elementary School Rated A
- Marble Flooring
- 3-minute walk to Heritage Park
About This Home
As of March 2019New in 2015 and just steps from downtown Burlingame, luxe living in a sophisticated classic awaits. Entering this home, its clear every detail is custom, from hardware to lighting to cabinetry, and exquisite quality is pervasive. A large reception area leads to the main hall; nine-foot ceilings, wide-plank oak flooring, and natural light create an airy and clean feel. An intimate salon with fireplace off the entry complements the formal dining room and kitchen-great room. A private en-suite bedroom and a discreet powder complete the main level. Upstairs has four bedrooms, including one en-suite, two with a connecting bathroom, and a generous master suite with huge walk-in closet and luxurious bathroom. Attractive landscaping, extensive use of pavers, and a gated drive complete this home with the highest standards of craftsmanship.
Last Agent to Sell the Property
Gina Haggarty
Compass License #01163760 Listed on: 02/08/2019

Last Buyer's Agent
Chuck Cochran
Coldwell Banker Realty License #01023926

Home Details
Home Type
- Single Family
Est. Annual Taxes
- $49,190
Year Built
- Built in 2015
Lot Details
- 7,802 Sq Ft Lot
- Zoning described as R10006
Parking
- 2 Car Detached Garage
- Off-Street Parking
Home Design
- Shingle Roof
- Concrete Perimeter Foundation
Interior Spaces
- 3,585 Sq Ft Home
- 2-Story Property
- Gas Fireplace
- Living Room with Fireplace
- Formal Dining Room
Kitchen
- Open to Family Room
- Range Hood
- Microwave
- Dishwasher
- Wine Refrigerator
- Stone Countertops
- Disposal
Flooring
- Wood
- Marble
- Tile
Bedrooms and Bathrooms
- 5 Bedrooms
- Primary Bedroom on Main
- Primary Bedroom Suite
- Walk-In Closet
- Bathroom on Main Level
- Dual Sinks
- Soaking Tub in Primary Bathroom
- Bathtub with Shower
- Oversized Bathtub in Primary Bathroom
- Walk-in Shower
Laundry
- Laundry on upper level
- Washer and Dryer
Utilities
- Forced Air Heating and Cooling System
Listing and Financial Details
- Assessor Parcel Number 028-283-140
Ownership History
Purchase Details
Home Financials for this Owner
Home Financials are based on the most recent Mortgage that was taken out on this home.Purchase Details
Purchase Details
Home Financials for this Owner
Home Financials are based on the most recent Mortgage that was taken out on this home.Similar Homes in Burlingame, CA
Home Values in the Area
Average Home Value in this Area
Purchase History
| Date | Buyer | Sale Price | Title Company |
|---|---|---|---|
| Yam Timothy | $3,990,000 | Fidelity National Title Co | |
| Zhang Xiayi | $2,580,000 | First American Title Company | |
| Zers Beauty Llc | $1,517,000 | Old Republic Title Company |
Mortgage History
| Date | Status | Borrower | Loan Amount |
|---|---|---|---|
| Open | Yam Timothy | $2,160,000 | |
| Closed | Yam Timothy | $2,194,500 |
Property History
| Date | Event | Price | Change | Sq Ft Price |
|---|---|---|---|---|
| 03/15/2019 03/15/19 | Sold | $3,990,000 | +0.1% | $1,113 / Sq Ft |
| 02/16/2019 02/16/19 | Pending | -- | -- | -- |
| 02/08/2019 02/08/19 | For Sale | $3,988,000 | +162.9% | $1,112 / Sq Ft |
| 11/15/2013 11/15/13 | Sold | $1,517,000 | +52.0% | $1,920 / Sq Ft |
| 11/01/2013 11/01/13 | Pending | -- | -- | -- |
| 10/15/2013 10/15/13 | For Sale | $998,000 | -- | $1,263 / Sq Ft |
Tax History Compared to Growth
Tax History
| Year | Tax Paid | Tax Assessment Tax Assessment Total Assessment is a certain percentage of the fair market value that is determined by local assessors to be the total taxable value of land and additions on the property. | Land | Improvement |
|---|---|---|---|---|
| 2023 | $49,190 | $4,278,083 | $2,412,454 | $1,865,629 |
| 2022 | $47,426 | $4,194,200 | $2,365,151 | $1,829,049 |
| 2021 | $47,497 | $4,111,962 | $2,318,776 | $1,793,186 |
| 2020 | $46,506 | $4,069,800 | $2,295,000 | $1,774,800 |
| 2019 | $36,360 | $3,183,624 | $1,591,812 | $1,591,812 |
| 2018 | $35,664 | $3,121,200 | $1,560,600 | $1,560,600 |
| 2017 | $35,401 | $3,060,000 | $1,530,000 | $1,530,000 |
| 2016 | $34,101 | $3,000,000 | $1,500,000 | $1,500,000 |
| 2015 | $17,830 | $1,527,972 | $1,427,972 | $100,000 |
| 2014 | $17,788 | $1,517,000 | $1,400,000 | $117,000 |
Agents Affiliated with this Home
-

Seller's Agent in 2019
Gina Haggarty
Compass
(650) 207-5192
1 in this area
97 Total Sales
-

Buyer's Agent in 2019
Chuck Cochran
Coldwell Banker Realty
(650) 685-7650
1 in this area
29 Total Sales
-
Susan Baltzer
S
Seller's Agent in 2013
Susan Baltzer
Robert Ahern, Broker
(650) 522-9898
5 Total Sales
-
Sandra Comaroto

Buyer's Agent in 2013
Sandra Comaroto
Compass
(650) 714-1359
9 in this area
101 Total Sales
Map
Source: MLSListings
MLS Number: ML81738311
APN: 028-283-140
- 310 Chapin Ln
- 1500 Howard Ave Unit 310
- 1500 Howard Ave Unit 308
- 530 El Camino Real Unit 107
- 518 Almer Rd Unit 6
- 550 El Camino Real Unit 302
- 153 Occidental Ave
- 1515 Floribunda Ave Unit 309
- 124 El Camino Real
- 1233 Bellevue Ave Unit 8
- 1121 Douglas Ave Unit 201
- 128 Elm Ave
- 735 El Camino Real Unit 104
- 735 El Camino Real Unit 201
- 110 Park Rd Unit 302
- 774 Edgewood Rd
- 170 Warren Rd
- 680 Fairway Cir
- 37 Lorton Ave
- 740 Fairfield Rd
- 1517 Chapin Ave
- 1515 Chapin Ave
- 1523 Chapin Ave
- 1525 Chapin Ave
- 1518 Burlingame Ave
- 1516 Burlingame Ave
- 1524 Burlingame Ave
- 315 El Camino Real
- 1501 Chapin Ave
- 1512 Burlingame Ave
- 1530 Burlingame Ave
- 340 Occidental Ave
- 1508 Burlingame Ave Unit 203
- 1512 Chapin Ave
- 1532 Burlingame Ave
- 1538 Burlingame Ave
- 401 Occidental Ave
- 407 Occidental Ave
- 1604 Chapin Ave
- 1601 Chapin Ave
