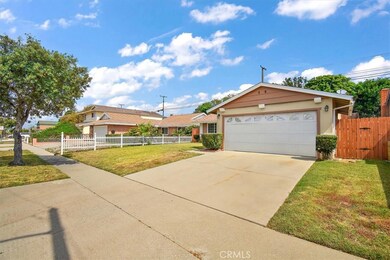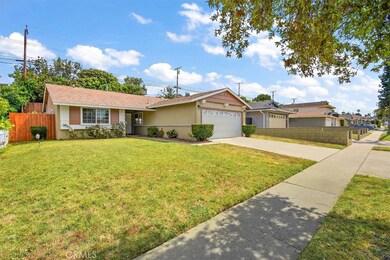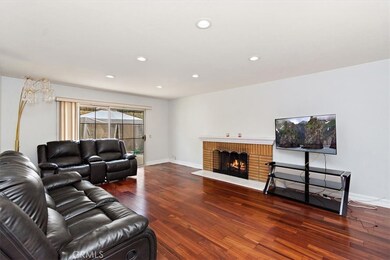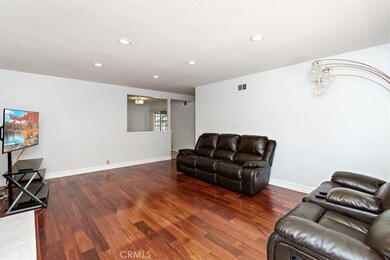
1517 E Gladwick St Carson, CA 90746
Highlights
- Updated Kitchen
- Wood Flooring
- No HOA
- Open Floorplan
- Granite Countertops
- Breakfast Area or Nook
About This Home
As of October 2023Price reduced. Spectacular home with a lovely curb appeal greets you as you walk up to your front door and nestled in a neighborhood is perfect for quiet living. The home is move-in ready and features lots of natural light welcomes you home with Tiger Mahogany Wood Floors, upgraded and spacious kitchen with Granite Counter tops, Cherry Wood Cabinets and Jenn Air Oven and Stove top for all your cooking needs, New Dual paned Windows, Central Air and Heat and New Recessed Lighting. After a long day, enjoy the tranquility of a spacious backyard with room for BBQ gatherings and plenty of room for gardening. Centrally located shops and restaurants, beaches and both LAX and Long Beach Airports .
Last Agent to Sell the Property
Kal Duwage Realty License #01908556 Listed on: 06/28/2023
Home Details
Home Type
- Single Family
Est. Annual Taxes
- $8,874
Year Built
- Built in 1964
Lot Details
- 6,337 Sq Ft Lot
- Wood Fence
- Density is up to 1 Unit/Acre
- Property is zoned CARS*
Parking
- 2 Car Attached Garage
- Parking Available
- Two Garage Doors
- Garage Door Opener
- Driveway
Home Design
- Turnkey
- Slab Foundation
- Shingle Roof
Interior Spaces
- 1,362 Sq Ft Home
- 1-Story Property
- Open Floorplan
- Double Pane Windows
- Family Room Off Kitchen
- Living Room with Fireplace
Kitchen
- Updated Kitchen
- Breakfast Area or Nook
- Open to Family Room
- Electric Oven
- Built-In Range
- Microwave
- Dishwasher
- Granite Countertops
Flooring
- Wood
- Laminate
- Tile
Bedrooms and Bathrooms
- 3 Main Level Bedrooms
- Remodeled Bathroom
- 2 Full Bathrooms
- Granite Bathroom Countertops
- Bathtub with Shower
- Walk-in Shower
Laundry
- Laundry Room
- Laundry in Garage
- Washer and Gas Dryer Hookup
Home Security
- Carbon Monoxide Detectors
- Fire and Smoke Detector
Outdoor Features
- Patio
Utilities
- Central Heating and Cooling System
- Natural Gas Connected
- Gas Water Heater
Community Details
- No Home Owners Association
Listing and Financial Details
- Tax Lot 45
- Tax Tract Number 29382
- Assessor Parcel Number 7320018020
- $866 per year additional tax assessments
Ownership History
Purchase Details
Home Financials for this Owner
Home Financials are based on the most recent Mortgage that was taken out on this home.Purchase Details
Home Financials for this Owner
Home Financials are based on the most recent Mortgage that was taken out on this home.Purchase Details
Home Financials for this Owner
Home Financials are based on the most recent Mortgage that was taken out on this home.Similar Homes in Carson, CA
Home Values in the Area
Average Home Value in this Area
Purchase History
| Date | Type | Sale Price | Title Company |
|---|---|---|---|
| Grant Deed | $825,000 | Ticor Title | |
| Grant Deed | $750,000 | California Best Title | |
| Interfamily Deed Transfer | -- | Orange Coast Title Company |
Mortgage History
| Date | Status | Loan Amount | Loan Type |
|---|---|---|---|
| Open | $1,237,500 | Reverse Mortgage Home Equity Conversion Mortgage | |
| Closed | $1,237,500 | Credit Line Revolving | |
| Previous Owner | $712,500 | New Conventional | |
| Previous Owner | $310,000 | New Conventional | |
| Previous Owner | $310,000 | New Conventional | |
| Previous Owner | $280,000 | New Conventional | |
| Previous Owner | $289,600 | New Conventional | |
| Previous Owner | $261,500 | Unknown | |
| Previous Owner | $60,000 | Stand Alone Second | |
| Previous Owner | $190,000 | Unknown |
Property History
| Date | Event | Price | Change | Sq Ft Price |
|---|---|---|---|---|
| 10/02/2023 10/02/23 | Sold | $825,000 | 0.0% | $606 / Sq Ft |
| 08/18/2023 08/18/23 | For Sale | $825,000 | 0.0% | $606 / Sq Ft |
| 08/17/2023 08/17/23 | Pending | -- | -- | -- |
| 08/16/2023 08/16/23 | Off Market | $825,000 | -- | -- |
| 07/24/2023 07/24/23 | For Sale | $825,000 | 0.0% | $606 / Sq Ft |
| 07/24/2023 07/24/23 | Off Market | $825,000 | -- | -- |
| 07/12/2023 07/12/23 | Price Changed | $825,000 | -2.9% | $606 / Sq Ft |
| 06/28/2023 06/28/23 | For Sale | $850,000 | +13.3% | $624 / Sq Ft |
| 12/28/2022 12/28/22 | Sold | $750,000 | 0.0% | $551 / Sq Ft |
| 11/20/2022 11/20/22 | Pending | -- | -- | -- |
| 11/16/2022 11/16/22 | Price Changed | $749,999 | -1.3% | $551 / Sq Ft |
| 10/27/2022 10/27/22 | Price Changed | $759,999 | -1.3% | $558 / Sq Ft |
| 10/18/2022 10/18/22 | For Sale | $769,999 | 0.0% | $565 / Sq Ft |
| 10/10/2022 10/10/22 | Pending | -- | -- | -- |
| 10/07/2022 10/07/22 | For Sale | $769,999 | -- | $565 / Sq Ft |
Tax History Compared to Growth
Tax History
| Year | Tax Paid | Tax Assessment Tax Assessment Total Assessment is a certain percentage of the fair market value that is determined by local assessors to be the total taxable value of land and additions on the property. | Land | Improvement |
|---|---|---|---|---|
| 2024 | $8,874 | $678,060 | $138,599 | $539,461 |
| 2023 | $9,808 | $750,000 | $600,000 | $150,000 |
| 2022 | $3,996 | $279,330 | $183,940 | $95,390 |
| 2021 | $3,943 | $273,854 | $180,334 | $93,520 |
| 2019 | $3,794 | $265,734 | $174,986 | $90,748 |
| 2018 | $3,714 | $260,524 | $171,555 | $88,969 |
| 2016 | $3,554 | $250,410 | $164,895 | $85,515 |
| 2015 | $3,479 | $246,650 | $162,419 | $84,231 |
| 2014 | $3,471 | $241,820 | $159,238 | $82,582 |
Agents Affiliated with this Home
-
Lal H. P Duwage

Seller's Agent in 2023
Lal H. P Duwage
Kal Duwage Realty
(310) 634-9446
3 in this area
69 Total Sales
-
Sangeetha Chinnaswamy
S
Seller Co-Listing Agent in 2023
Sangeetha Chinnaswamy
Kal Duwage Realty
(562) 912-7770
1 in this area
14 Total Sales
-
Gizi Clemmer

Buyer's Agent in 2023
Gizi Clemmer
First Team Real Estate
(562) 688-8275
1 in this area
20 Total Sales
-
John Heinz

Seller's Agent in 2022
John Heinz
Century 21 Cornerstone
(310) 941-8216
6 in this area
62 Total Sales
Map
Source: California Regional Multiple Listing Service (CRMLS)
MLS Number: RS23112824
APN: 7320-018-020
- 19722 Tajauta Ave
- 1606 E Fernrock St
- 1448 E Fernrock St
- 1722 E Turmont St
- 1421 E Abbottson St
- 1407 E Kramer Dr
- 1782 E Gladwick St
- 19222 S Grandee Ave
- 19008 Hillford Ave
- 19312 Gunlock Ave
- 19303 Kemp Ave
- 1416 Vigilant
- 19014 Gunlock Ave
- 1884 E Gladwick St
- 1225 E Bankers Dr
- 19240 Annalee Ave
- 19522 Caney Ave
- 19309 Tillman Ave
- 19426 Belshaw Ave
- 956 E Gladwick St






